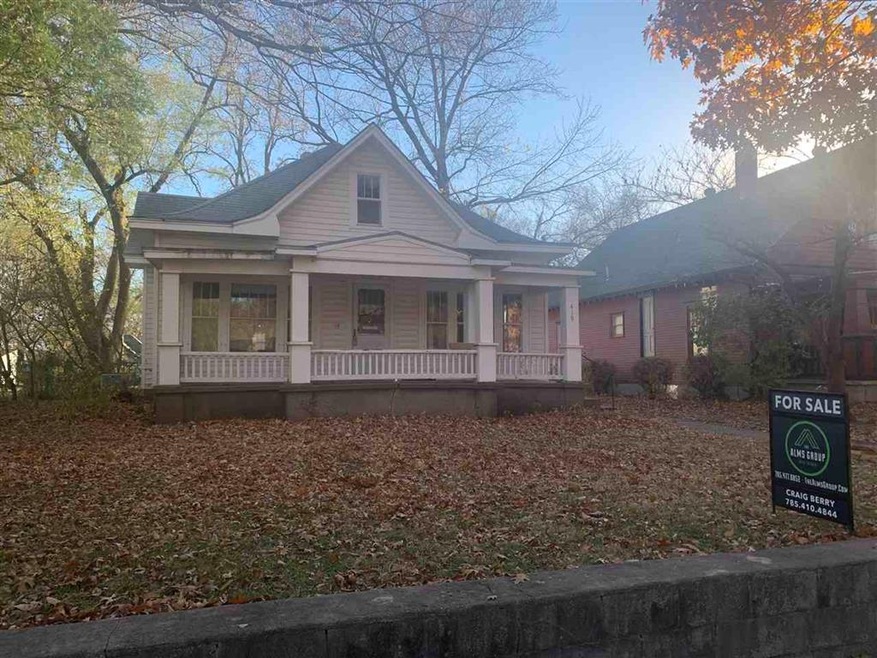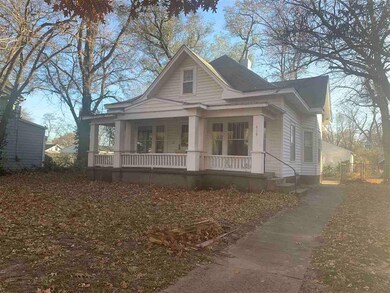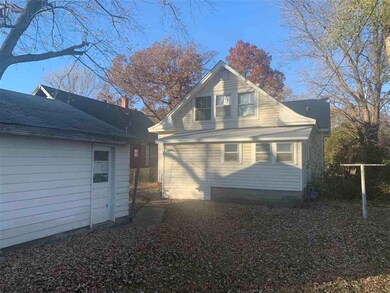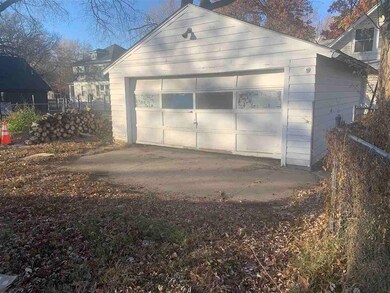
419 Kearney St Manhattan, KS 66502
Goodnow Park NeighborhoodHighlights
- Wood Flooring
- Breakfast Area or Nook
- 2 Car Detached Garage
- Manhattan High School Rated A
- Formal Dining Room
- 3-minute walk to Goodnow Park
About This Home
As of November 2024If you are looking to build some sweat equity look no further! With high ceilings and hardwood floors, the older craftsmanship is ready for its modern spin! Centrally located in Manhattan with close proximity to parks, shopping centers, restaurants, and museums this home sits on a very appealing lot! For more information or to schedule a private showing please contact Craig Berry with The Alms Group at 785-410-4844.
Last Agent to Sell the Property
The Alms Group License #SP00238152 Listed on: 11/23/2021
Home Details
Home Type
- Single Family
Est. Annual Taxes
- $2,642
Year Built
- Built in 1927
Lot Details
- 7,500 Sq Ft Lot
- Chain Link Fence
Parking
- 2 Car Detached Garage
Home Design
- Poured Concrete
- Vinyl Siding
Interior Spaces
- 2,531 Sq Ft Home
- 1.5-Story Property
- Ceiling Fan
- Formal Dining Room
- Breakfast Area or Nook
- Partially Finished Basement
Flooring
- Wood
- Concrete
- Vinyl
Bedrooms and Bathrooms
- 2 Full Bathrooms
Outdoor Features
- Patio
Utilities
- Forced Air Heating System
- Electricity To Lot Line
- Cable TV Available
Community Details
- Park
Ownership History
Purchase Details
Home Financials for this Owner
Home Financials are based on the most recent Mortgage that was taken out on this home.Similar Homes in Manhattan, KS
Home Values in the Area
Average Home Value in this Area
Purchase History
| Date | Type | Sale Price | Title Company |
|---|---|---|---|
| Warranty Deed | -- | -- |
Property History
| Date | Event | Price | Change | Sq Ft Price |
|---|---|---|---|---|
| 07/04/2025 07/04/25 | For Sale | $399,900 | +234.6% | $129 / Sq Ft |
| 11/27/2024 11/27/24 | Sold | -- | -- | -- |
| 10/31/2024 10/31/24 | Pending | -- | -- | -- |
| 10/21/2024 10/21/24 | For Sale | $119,500 | -22.9% | $61 / Sq Ft |
| 02/07/2022 02/07/22 | Sold | -- | -- | -- |
| 01/10/2022 01/10/22 | Pending | -- | -- | -- |
| 12/27/2021 12/27/21 | For Sale | $155,000 | 0.0% | $61 / Sq Ft |
| 12/03/2021 12/03/21 | Pending | -- | -- | -- |
| 11/23/2021 11/23/21 | For Sale | $155,000 | -- | $61 / Sq Ft |
Tax History Compared to Growth
Tax History
| Year | Tax Paid | Tax Assessment Tax Assessment Total Assessment is a certain percentage of the fair market value that is determined by local assessors to be the total taxable value of land and additions on the property. | Land | Improvement |
|---|---|---|---|---|
| 2025 | $2,586 | $13,501 | $4,011 | $9,490 |
| 2024 | $2,586 | $18,067 | $3,450 | $14,617 |
| 2023 | $2,620 | $18,066 | $4,011 | $14,055 |
| 2022 | $2,580 | $17,074 | $5,175 | $11,899 |
| 2021 | $2,717 | $17,074 | $5,175 | $11,899 |
| 2020 | $2,681 | $17,561 | $5,175 | $12,386 |
| 2019 | $2,717 | $17,653 | $5,175 | $12,478 |
| 2018 | $2,577 | $17,653 | $5,779 | $11,874 |
| 2017 | $2,507 | $17,605 | $6,038 | $11,567 |
| 2016 | $2,413 | $17,094 | $6,210 | $10,884 |
| 2014 | -- | $0 | $0 | $0 |
Agents Affiliated with this Home
-
Dustin Scheerer
D
Seller's Agent in 2025
Dustin Scheerer
NextHome Unlimited
60 Total Sales
-
Sabrina Scheerer

Seller Co-Listing Agent in 2025
Sabrina Scheerer
NextHome Unlimited
(785) 304-3742
126 Total Sales
-
Su Fox

Seller's Agent in 2024
Su Fox
Fox Realty, Inc.
(316) 648-1313
1 in this area
109 Total Sales
-
Craig Berry

Seller's Agent in 2022
Craig Berry
The Alms Group
(785) 410-4844
6 in this area
71 Total Sales
-
Kelly Thomason
K
Buyer's Agent in 2022
Kelly Thomason
Homefront Real Estate Group
(785) 341-2343
2 in this area
14 Total Sales
Map
Source: Flint Hills Association of REALTORS®
MLS Number: FHR20213597
APN: 204-18-2-10-07-004.00-0
- 426 Bluemont Ave
- 417 Bluemont Ave
- 414 Laramie St
- 430 Laramie St
- 724 Kearney St
- 727 Thurston St
- 514 N 5th St
- 1215 N Juliette Ave
- 428 Fremont St
- 520 N Juliette Ave
- 813 Moro St Unit 2 (Garden Level
- 815 Moro St Unit 10 (Terrace Lev
- 815 Moro St Unit 4 (Garden Level
- 921 Kearney St
- 918 Bertrand St
- 922 Bertrand St
- 930 Bertrand St
- 1000 Laramie St
- 924 Fremont St
- 1020 Bertrand St



