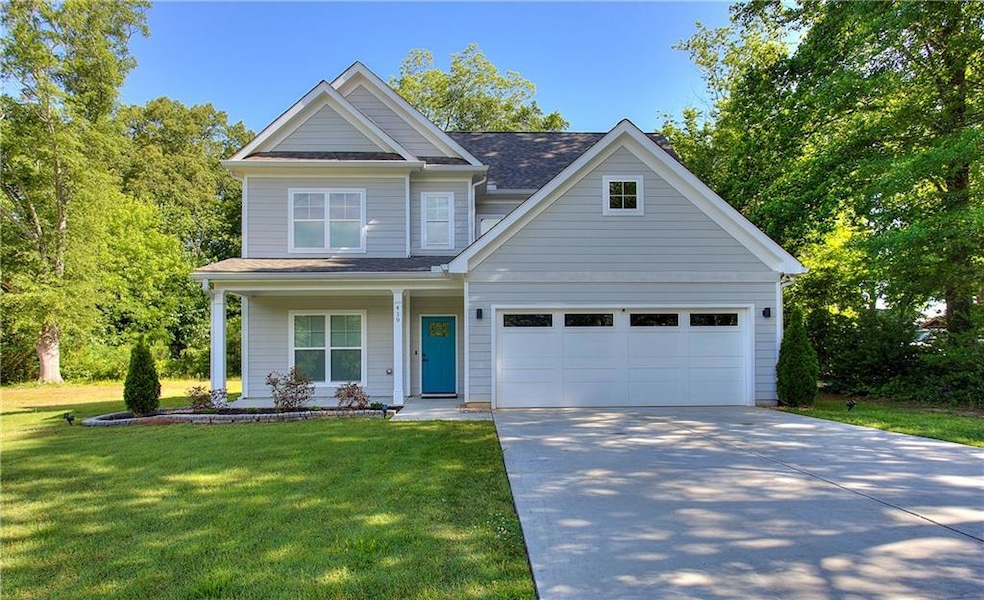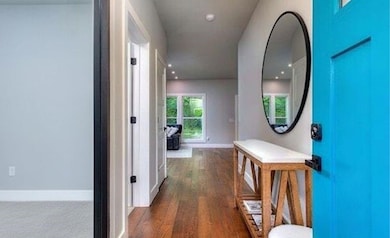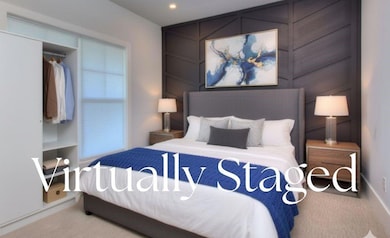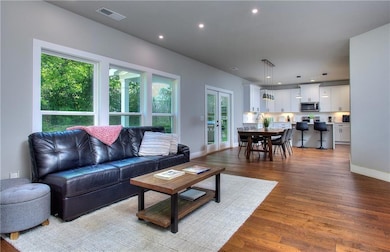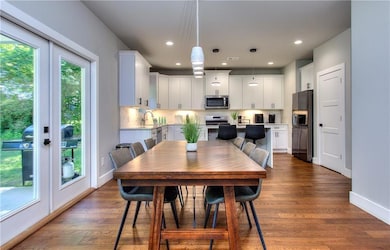419 McInnes Cir Marietta, GA 30060
Estimated payment $3,080/month
Highlights
- Open-Concept Dining Room
- Craftsman Architecture
- Solid Surface Countertops
- City View
- Oversized primary bedroom
- Home Office
About This Home
Introducing a beautifully maintained, like-new home in the desirable Smyrna/Marietta area, quietly nestled on a cul-de-sac street. Built just three years ago, this craftsman-inspired residence features a functional and stylish layout designed for modern living. The main level includes a versatile bedroom - currently used as an office - paired with a full bath, providing the perfect option for guest or a private workspace. Engineered luxury vinyl plank flooring throughout the main level, and an open-concept kitchen with quartz countertops, stainless steel appliances, an upgraded waterfall island and soft close cabinet doors and drawers add both function and elegance. The adjoining family room with a cozy fireplace offers generous space for both relaxation and entertaining. Double doors extend the main living area to a covered patio—perfect for outdoor dining or lounging—overlooking a level, landscaped backyard. Upstairs, the owner’s suite provides a peaceful retreat complete with a beautifully appointed en-suite bath featuring dual vanities, a garden tub, a tiled shower with glass doors, and modern fixtures. Two additional spacious bedrooms share a well-designed hall bath, while the upstairs laundry is enhanced with a quartz countertop, tile backsplash and cabinetry to keep essentials organized. Thoughtful upgrades to lighting, hardware, and finishes further enhance the home’s modern aesthetic. This impeccably maintained and move-in ready home is ideally located just minutes from the shops, dining, and events of Marietta Square and Smyrna Market. A rare find in an established neighborhood. Schedule your private showing today.
Listing Agent
Keller Williams Realty Atl Partners License #390412 Listed on: 11/12/2025

Home Details
Home Type
- Single Family
Est. Annual Taxes
- $5,278
Year Built
- Built in 2022
Lot Details
- 8,712 Sq Ft Lot
- Lot Dimensions are 87 x 80
- Cul-De-Sac
- Landscaped
- Level Lot
- Cleared Lot
- Back Yard
Parking
- 2 Car Garage
- Parking Accessed On Kitchen Level
- Front Facing Garage
- Garage Door Opener
- Driveway Level
- Secured Garage or Parking
Home Design
- Craftsman Architecture
- Traditional Architecture
- Slab Foundation
- Composition Roof
Interior Spaces
- 2,180 Sq Ft Home
- 2-Story Property
- Ceiling height of 9 feet on the main level
- Ceiling Fan
- Recessed Lighting
- Fireplace With Glass Doors
- Gas Log Fireplace
- Double Pane Windows
- Entrance Foyer
- Family Room with Fireplace
- Open-Concept Dining Room
- Breakfast Room
- Home Office
- City Views
Kitchen
- Open to Family Room
- Eat-In Kitchen
- Breakfast Bar
- Walk-In Pantry
- Gas Oven
- Gas Cooktop
- Microwave
- Dishwasher
- Kitchen Island
- Solid Surface Countertops
- White Kitchen Cabinets
- Disposal
Flooring
- Carpet
- Tile
- Luxury Vinyl Tile
Bedrooms and Bathrooms
- Oversized primary bedroom
- Walk-In Closet
- Dual Vanity Sinks in Primary Bathroom
- Separate Shower in Primary Bathroom
- Soaking Tub
Laundry
- Laundry Room
- Laundry on upper level
Attic
- Pull Down Stairs to Attic
- Permanent Attic Stairs
Home Security
- Security Lights
- Fire and Smoke Detector
Eco-Friendly Details
- Energy-Efficient Windows
- Energy-Efficient Lighting
- Energy-Efficient Insulation
- Energy-Efficient Thermostat
Outdoor Features
- Covered Patio or Porch
Location
- Property is near schools
- Property is near shops
Schools
- Green Acres Elementary School
- Campbell Middle School
- Campbell High School
Utilities
- Forced Air Zoned Heating and Cooling System
- Heating System Uses Natural Gas
- Underground Utilities
- 220 Volts
- Electric Water Heater
- High Speed Internet
- Phone Available
- Cable TV Available
Listing and Financial Details
- Assessor Parcel Number 17029700760
Community Details
Amenities
- Restaurant
Recreation
- Park
- Trails
Map
Home Values in the Area
Average Home Value in this Area
Tax History
| Year | Tax Paid | Tax Assessment Tax Assessment Total Assessment is a certain percentage of the fair market value that is determined by local assessors to be the total taxable value of land and additions on the property. | Land | Improvement |
|---|---|---|---|---|
| 2025 | $5,274 | $188,708 | $47,400 | $141,308 |
| 2024 | $5,278 | $188,708 | $47,400 | $141,308 |
| 2023 | $4,377 | $172,192 | $42,660 | $129,532 |
| 2022 | $959 | $31,600 | $31,600 | $0 |
| 2021 | $863 | $28,440 | $28,440 | $0 |
| 2020 | $575 | $18,960 | $18,960 | $0 |
| 2019 | $575 | $18,960 | $18,960 | $0 |
| 2018 | $336 | $11,060 | $11,060 | $0 |
| 2017 | $318 | $11,060 | $11,060 | $0 |
| 2016 | $273 | $9,480 | $9,480 | $0 |
| 2015 | $326 | $11,060 | $11,060 | $0 |
| 2014 | $329 | $11,060 | $0 | $0 |
Property History
| Date | Event | Price | List to Sale | Price per Sq Ft | Prior Sale |
|---|---|---|---|---|---|
| 11/12/2025 11/12/25 | For Sale | $499,900 | -1.0% | $229 / Sq Ft | |
| 06/23/2022 06/23/22 | Sold | $505,000 | +2.0% | $252 / Sq Ft | View Prior Sale |
| 05/31/2022 05/31/22 | Pending | -- | -- | -- | |
| 05/31/2022 05/31/22 | For Sale | $495,000 | -- | $247 / Sq Ft |
Purchase History
| Date | Type | Sale Price | Title Company |
|---|---|---|---|
| Special Warranty Deed | $505,000 | None Listed On Document | |
| Executors Deed | $115,000 | None Available |
Mortgage History
| Date | Status | Loan Amount | Loan Type |
|---|---|---|---|
| Open | $429,250 | New Conventional |
Source: First Multiple Listing Service (FMLS)
MLS Number: 7681362
APN: 17-0297-0-076-0
- 1661 Joyner Ave SE
- 1713 Darwin Rd SE Unit A
- 1560 Sams St SE
- 1351 Austell Rd SE
- 1565 Crider Rd SE
- 162 Cranfill Rd
- 94 Cochran Rd SE
- 1870 Waldrep Cir SE
- 652 Mozley Dr SE
- 1901 Old Concord Rd
- 3006 Pat Mell Place SE
- 55 Guinn St SW
- 122 Saine Dr SW Unit 307
- 6003 Pat Mell Place SE
- 2064 Gober Ave SE
- 355 Hicks Dr SE
- 1386 Sandtown Rd SW
- 1376 Sandtown Rd SW
- 1850 Belmore St SE
- 1940 Atlanta Rd SE
