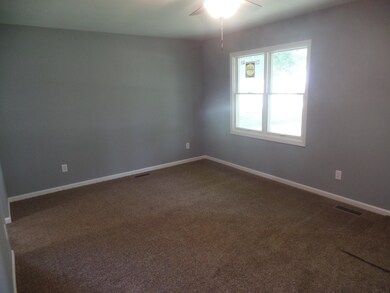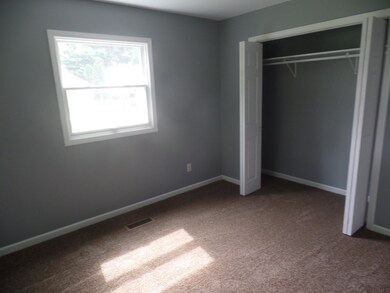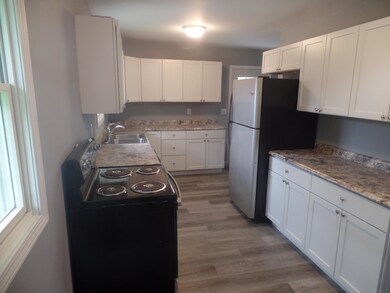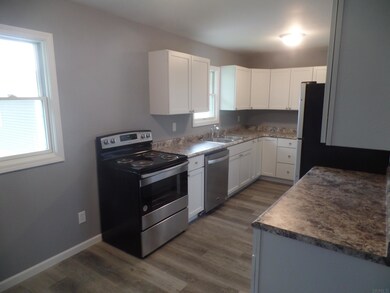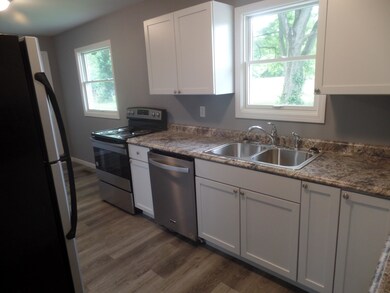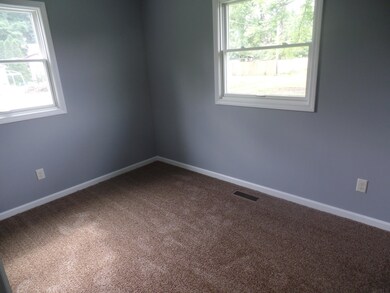
419 Park St Worthington, IN 47471
Highlights
- Covered patio or porch
- Eat-In Kitchen
- Bungalow
- 2 Car Detached Garage
- Bathtub with Shower
- 1-Story Property
About This Home
As of December 2024Newly remodeled move-in ready home just waiting for you. NEW windows, drywall, plumbing, electrical, furnace/central air, siding and flooring. In Worthington just blocks from the WRV Elementary school. Large living room has plenty of space. Eat-in kitchen has lots of cabinets for storage with new dishwasher and electric stove. Full bath has tub/shower combination. New carpet, laminate flooring and electrical throughout. Roof only 3 years old. Recently installed vinyl siding and seamless gutters. Unfinished basement contains W/D hook-ups. 2-car detached garage.
Home Details
Home Type
- Single Family
Est. Annual Taxes
- $954
Year Built
- Built in 1955
Lot Details
- 0.25 Acre Lot
- Lot Dimensions are 150x72
- Partially Fenced Property
- Privacy Fence
- Wood Fence
- Level Lot
Parking
- 2 Car Detached Garage
- Gravel Driveway
Home Design
- Bungalow
- Asphalt Roof
- Vinyl Construction Material
Interior Spaces
- 1-Story Property
- Ceiling Fan
- Eat-In Kitchen
- Electric Dryer Hookup
Flooring
- Laminate
- Concrete
Bedrooms and Bathrooms
- 3 Bedrooms
- 1 Full Bathroom
- Bathtub with Shower
Unfinished Basement
- Sump Pump
- Block Basement Construction
Schools
- White River Elementary School
- White River Valley Middle School
- White River Valley High School
Utilities
- Forced Air Heating and Cooling System
- Heating System Uses Gas
Additional Features
- Energy-Efficient Windows
- Covered patio or porch
- Suburban Location
Listing and Financial Details
- Assessor Parcel Number 28-03-20-442-046.000-012
Ownership History
Purchase Details
Home Financials for this Owner
Home Financials are based on the most recent Mortgage that was taken out on this home.Purchase Details
Home Financials for this Owner
Home Financials are based on the most recent Mortgage that was taken out on this home.Purchase Details
Home Financials for this Owner
Home Financials are based on the most recent Mortgage that was taken out on this home.Similar Homes in Worthington, IN
Home Values in the Area
Average Home Value in this Area
Purchase History
| Date | Type | Sale Price | Title Company |
|---|---|---|---|
| Warranty Deed | -- | None Listed On Document | |
| Warranty Deed | -- | -- | |
| Sheriffs Deed | -- | None Available |
Mortgage History
| Date | Status | Loan Amount | Loan Type |
|---|---|---|---|
| Open | $167,141 | FHA | |
| Closed | $10,260 | New Conventional | |
| Previous Owner | $137,365 | New Conventional | |
| Previous Owner | $52,500 | New Conventional | |
| Previous Owner | $18,000 | Unknown |
Property History
| Date | Event | Price | Change | Sq Ft Price |
|---|---|---|---|---|
| 12/10/2024 12/10/24 | Sold | $171,000 | +0.6% | $171 / Sq Ft |
| 10/30/2024 10/30/24 | Pending | -- | -- | -- |
| 09/13/2024 09/13/24 | Price Changed | $169,900 | -5.6% | $170 / Sq Ft |
| 08/29/2024 08/29/24 | For Sale | $179,900 | 0.0% | $180 / Sq Ft |
| 08/12/2024 08/12/24 | Pending | -- | -- | -- |
| 07/17/2024 07/17/24 | For Sale | $179,900 | +28.6% | $180 / Sq Ft |
| 09/14/2022 09/14/22 | Sold | $139,900 | +3.7% | $140 / Sq Ft |
| 06/06/2022 06/06/22 | For Sale | $134,900 | -- | $135 / Sq Ft |
Tax History Compared to Growth
Tax History
| Year | Tax Paid | Tax Assessment Tax Assessment Total Assessment is a certain percentage of the fair market value that is determined by local assessors to be the total taxable value of land and additions on the property. | Land | Improvement |
|---|---|---|---|---|
| 2024 | $419 | $54,100 | $10,400 | $43,700 |
| 2023 | $413 | $53,600 | $10,400 | $43,200 |
| 2022 | $306 | $50,600 | $10,400 | $40,200 |
| 2021 | $954 | $47,100 | $10,400 | $36,700 |
| 2020 | $1,147 | $47,100 | $10,400 | $36,700 |
| 2019 | $1,099 | $47,100 | $10,400 | $36,700 |
| 2018 | $1,175 | $47,100 | $10,400 | $36,700 |
| 2017 | $1,152 | $46,500 | $10,400 | $36,100 |
| 2016 | $1,135 | $50,100 | $10,500 | $39,600 |
| 2014 | $1,477 | $50,400 | $10,500 | $39,900 |
| 2013 | -- | $52,700 | $10,500 | $42,200 |
Agents Affiliated with this Home
-
Kevin Wade

Seller's Agent in 2024
Kevin Wade
Century 21 Classic Realty
(812) 257-8048
50 Total Sales
-
S
Buyer's Agent in 2024
SWIAR NonMember
NonMember SWIAR
-
Mark Bush

Seller's Agent in 2022
Mark Bush
Harrah Realty Inc
(812) 327-0420
125 Total Sales
Map
Source: Indiana Regional MLS
MLS Number: 202222062
APN: 28-03-20-442-046.000-012
- 114 S Myra St
- 612 Terre Haute Rd
- 310 W Main St
- 125 S Edwards St
- 27 N Edwards St
- 0 S Commercial St
- 119 Extension St
- 107 Christian St
- 220 Second St
- 220 Third St
- 8143 N 200 W
- 5408 Indiana 157
- Northwood Lane N Northwood Ln
- 8619 N Fire Station Rd
- 5 Reynolds Rd
- 600 Forest Dr
- 8207 Lehman Rd
- 340 W Turner St
- 874 N Corwin Rd
- 0 W State Road 54 Unit LotWP001 23493377

