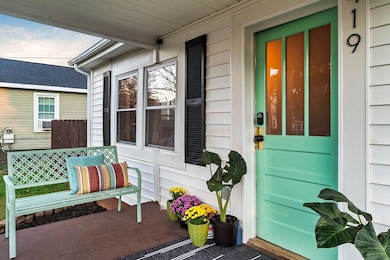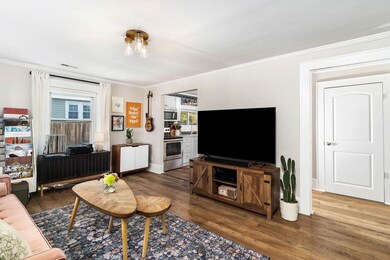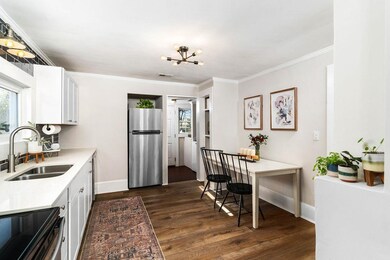
419 S Franklin Rd Greenville, SC 29609
Sans Souci NeighborhoodHighlights
- Deck
- Wood Flooring
- Front Porch
- Greenville Senior High School Rated A
- Fenced Yard
- Ceramic Countertops
About This Home
As of January 2025Nestled in the heart of Cherrydale shopping, this charming bungalow seamlessly blends modern updates with timeless appeal! Featuring 2 spacious bedrooms and 2 remodeled baths, it showcases stunning hardwood floors and an open, inviting layout. The beautifully updated kitchen is a highlight, boasting new cabinets, sleek granite countertops, a gorgeous Navy Blue backsplash, and stainless steel appliances. All appliances, including the washer and dryer, are included for added convenience. The master bath exudes modern sophistication with a walk-in tiled shower, a new vanity, and updated fixtures, while the guest bath has been thoughtfully remodeled with a new shower/tub surround, elegant tile flooring, and updated vanities and fixtures. Outdoors, the multi-layered deck with a privacy wall creates a peaceful oasis, perfect for relaxing or entertaining, and the fenced, level yard adds to the home's charm. Located just minutes from downtown Greenville and within walking distance to the Swamp Rabbit Trail—a major draw for both tourists and locals—this home offers unbeatable convenience in one of the most sought-after areas. At this price point, finding a property so close to downtown and the Trail is truly a rare opportunity. Don’t miss your chance to make this gem your own!
Last Agent to Sell the Property
Keller Williams Realty License #16501 Listed on: 12/09/2024

Last Buyer's Agent
Non-MLS Member
NON MEMBER
Home Details
Home Type
- Single Family
Est. Annual Taxes
- $3,562
Year Built
- Built in 1955
Lot Details
- 9,583 Sq Ft Lot
- Lot Dimensions are 64x147x64x147
- Fenced Yard
- Level Lot
- Few Trees
Parking
- Gravel Driveway
Home Design
- Bungalow
- Composition Shingle Roof
- Vinyl Siding
- Vinyl Trim
Interior Spaces
- 926 Sq Ft Home
- 1-Story Property
- Smooth Ceilings
- Ceiling Fan
- Insulated Windows
- Tilt-In Windows
- Crawl Space
Kitchen
- Electric Oven
- Built-In Microwave
- Dishwasher
- Ceramic Countertops
Flooring
- Wood
- Laminate
- Concrete
- Ceramic Tile
Bedrooms and Bathrooms
- 2 Main Level Bedrooms
- 2 Full Bathrooms
- Shower Only
Laundry
- Dryer
- Washer
Home Security
- Storm Doors
- Fire and Smoke Detector
Outdoor Features
- Deck
- Storage Shed
- Front Porch
Utilities
- Forced Air Heating and Cooling System
- Electric Water Heater
- Municipal Trash
- Cable TV Available
Ownership History
Purchase Details
Home Financials for this Owner
Home Financials are based on the most recent Mortgage that was taken out on this home.Purchase Details
Home Financials for this Owner
Home Financials are based on the most recent Mortgage that was taken out on this home.Purchase Details
Home Financials for this Owner
Home Financials are based on the most recent Mortgage that was taken out on this home.Purchase Details
Home Financials for this Owner
Home Financials are based on the most recent Mortgage that was taken out on this home.Similar Homes in Greenville, SC
Home Values in the Area
Average Home Value in this Area
Purchase History
| Date | Type | Sale Price | Title Company |
|---|---|---|---|
| Deed | -- | None Listed On Document | |
| Deed | -- | None Listed On Document | |
| Deed | $144,900 | None Available | |
| Deed | $148,600 | None Available | |
| Warranty Deed | $48,000 | None Available |
Mortgage History
| Date | Status | Loan Amount | Loan Type |
|---|---|---|---|
| Open | $250,381 | FHA | |
| Previous Owner | $108,675 | New Conventional | |
| Previous Owner | $152,470 | VA | |
| Previous Owner | $43,200 | Purchase Money Mortgage |
Property History
| Date | Event | Price | Change | Sq Ft Price |
|---|---|---|---|---|
| 01/21/2025 01/21/25 | Sold | $255,000 | -5.2% | $275 / Sq Ft |
| 12/26/2024 12/26/24 | Pending | -- | -- | -- |
| 12/09/2024 12/09/24 | For Sale | $269,000 | +85.6% | $290 / Sq Ft |
| 11/04/2019 11/04/19 | Sold | $144,900 | -6.5% | $207 / Sq Ft |
| 09/13/2019 09/13/19 | For Sale | $155,000 | +4.3% | $221 / Sq Ft |
| 10/10/2017 10/10/17 | Sold | $148,600 | -0.9% | $212 / Sq Ft |
| 09/11/2017 09/11/17 | Pending | -- | -- | -- |
| 08/10/2017 08/10/17 | For Sale | $150,000 | -- | $214 / Sq Ft |
Tax History Compared to Growth
Tax History
| Year | Tax Paid | Tax Assessment Tax Assessment Total Assessment is a certain percentage of the fair market value that is determined by local assessors to be the total taxable value of land and additions on the property. | Land | Improvement |
|---|---|---|---|---|
| 2024 | $3,554 | $8,630 | $1,050 | $7,580 |
| 2023 | $3,554 | $8,630 | $1,050 | $7,580 |
| 2022 | $3,424 | $8,630 | $1,050 | $7,580 |
| 2021 | $3,506 | $8,630 | $1,050 | $7,580 |
| 2020 | $3,505 | $8,190 | $540 | $7,650 |
| 2019 | $3,445 | $8,190 | $540 | $7,650 |
| 2018 | $3,282 | $8,190 | $540 | $7,650 |
| 2017 | $1,135 | $2,400 | $540 | $1,860 |
| 2016 | $1,087 | $40,050 | $9,000 | $31,050 |
| 2015 | $1,087 | $40,050 | $9,000 | $31,050 |
| 2014 | $1,145 | $43,020 | $11,423 | $31,597 |
Agents Affiliated with this Home
-
Skip Kirsch

Seller's Agent in 2025
Skip Kirsch
Keller Williams Realty
(864) 596-0322
1 in this area
93 Total Sales
-
N
Buyer's Agent in 2025
Non-MLS Member
NON MEMBER
-
Ann O'Brien

Seller's Agent in 2019
Ann O'Brien
Keller Williams Grv Upst
(864) 640-0816
34 Total Sales
-
Lisa Toole

Seller's Agent in 2017
Lisa Toole
Keller Williams Greenville Central
(864) 561-0623
4 in this area
39 Total Sales
-
Stephanie Miller

Buyer's Agent in 2017
Stephanie Miller
BHHS C Dan Joyner - Midtown
(864) 915-6076
77 Total Sales
Map
Source: Multiple Listing Service of Spartanburg
MLS Number: SPN317946
APN: 0156.00-07-032.00
- 15 Bailey St
- 120 Aladdin St
- 7 Verner Creek Ct
- 417 Marion St
- 4 Verner Springs Rd
- 312 Edgemont Ave
- 9 Brooks Ave
- 9 Stephenson Ave
- 3401 Old Buncombe Rd
- 0 Edgemont Ave
- 107 Berkley Ave
- 609 Cedar Lane Rd
- 5 Yellowstone Dr
- 200 Darlington Ave
- 207 Brooks Ave
- 405 Perry Rd
- 14 Thomas St
- 00 W Blue Ridge Dr
- 510 N Franklin Rd
- 7 Monaview St






