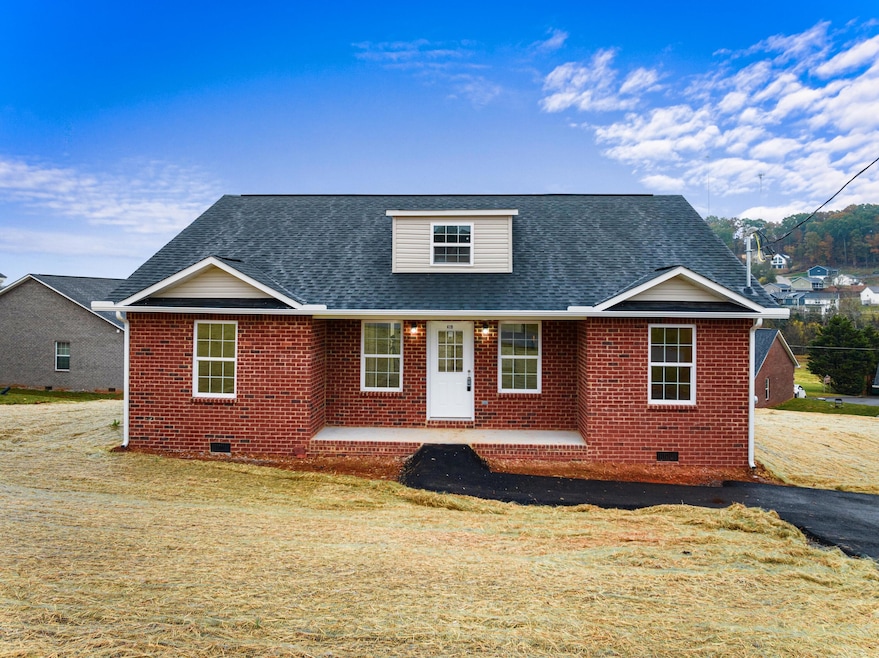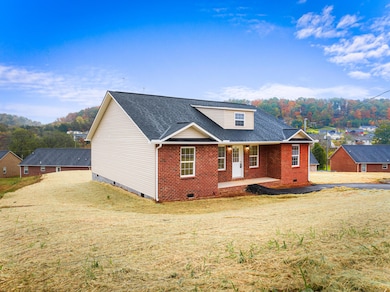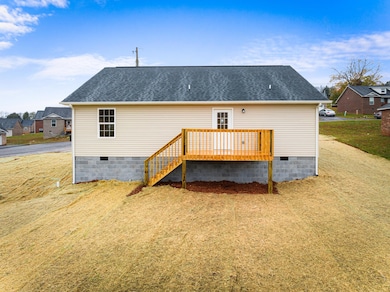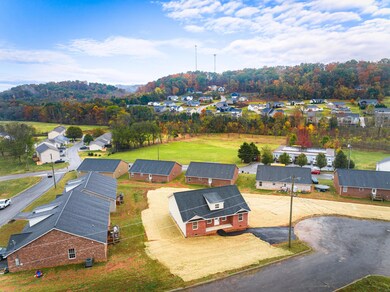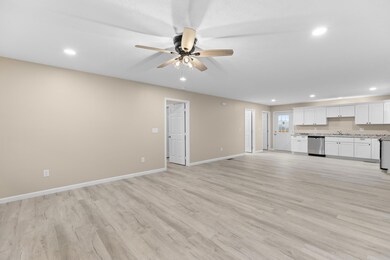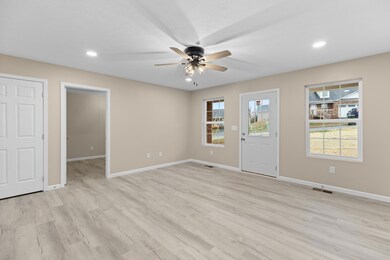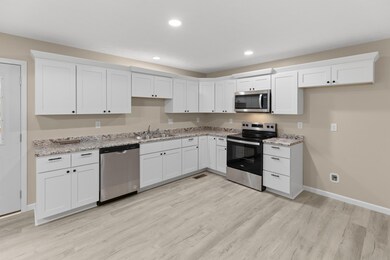
Highlights
- New Construction
- Deck
- Covered patio or porch
- Gatlinburg Pittman High School Rated A-
- No HOA
- Double Pane Windows
About This Home
As of January 2025New build brick home with 3 bedrooms and 2 full baths. Beautiful floors, stainless steel appliances and an open floorplan. LVP floors throughout the home. A large laundry room and room for pantry shelves. Enjoy the covered front porch or entertain and grill on the back deck.Situated nicely in a cul-de-sac. Minutes from I40, shopping, entertainment and medical care. Just a short drive to Pigeon Forge or Knoxville.
Last Buyer's Agent
Non Member
Non Member - Sales
Home Details
Home Type
- Single Family
Est. Annual Taxes
- $102
Year Built
- Built in 2024 | New Construction
Lot Details
- 9,583 Sq Ft Lot
- Property fronts a county road
- Level Lot
- Cleared Lot
Home Design
- Brick Exterior Construction
- Block Foundation
- Shingle Roof
- Asphalt Roof
- Vinyl Siding
Interior Spaces
- 1,500 Sq Ft Home
- 1-Story Property
- Ceiling Fan
- Recessed Lighting
- Double Pane Windows
- Insulated Windows
- Tilt-In Windows
- Luxury Vinyl Tile Flooring
Kitchen
- <<microwave>>
- Dishwasher
- ENERGY STAR Qualified Appliances
- Laminate Countertops
Bedrooms and Bathrooms
- 3 Bedrooms
- Walk-In Closet
- 2 Full Bathrooms
Laundry
- Laundry Room
- Laundry on main level
- 220 Volts In Laundry
- Washer and Electric Dryer Hookup
Outdoor Features
- Deck
- Covered patio or porch
- Exterior Lighting
Utilities
- Central Heating and Cooling System
- Internet Available
- Cable TV Available
Community Details
- No Home Owners Association
Listing and Financial Details
- Assessor Parcel Number 162.00
Similar Homes in the area
Home Values in the Area
Average Home Value in this Area
Property History
| Date | Event | Price | Change | Sq Ft Price |
|---|---|---|---|---|
| 01/27/2025 01/27/25 | Sold | $340,000 | 0.0% | $227 / Sq Ft |
| 01/24/2025 01/24/25 | Sold | $340,000 | -2.6% | $227 / Sq Ft |
| 01/01/2025 01/01/25 | Pending | -- | -- | -- |
| 11/04/2024 11/04/24 | Pending | -- | -- | -- |
| 11/04/2024 11/04/24 | For Sale | $349,000 | 0.0% | $233 / Sq Ft |
| 11/04/2024 11/04/24 | For Sale | $349,000 | -- | $233 / Sq Ft |
Tax History Compared to Growth
Agents Affiliated with this Home
-
O
Seller's Agent in 2025
Other Other Non Realtor
Other Non Member Office
-
Janet Norton

Seller's Agent in 2025
Janet Norton
Franklin Realty
(865) 712-4022
2 in this area
65 Total Sales
-
Devon Cherryholmes
D
Buyer's Agent in 2025
Devon Cherryholmes
The Real Estate Collective
(931) 400-8820
2 in this area
78 Total Sales
-
N
Buyer's Agent in 2025
Non Member
Non Member - Sales
Map
Source: Lakeway Area Association of REALTORS®
MLS Number: 705698
- 3302 Parker Blvd
- 3302 Parker Blvd
- 3296 Parker Blvd
- 3288 Parker Blvd
- 3445 Parker Blvd
- 254 Dumplin Ln
- 253 Dumplin Ln
- 4162/283 Snyder Road and Bartlett Dr
- 216 Clear Creek Way
- 234 Clear Creek Rd
- 152 Clear Creek Rd
- 246 Clear Creek Rd
- 250 Clear Creek Rd
- 27 ac Douglas Dam Rd
- 27 Acs Douglas Dam Rd
- 34 Ac Douglas Dam Rd
- 0 Douglas Dam Rd Unit 1307685
- 0 Douglas Dam Rd Unit 1295055
- 0 Douglas Dam Rd Unit 1295026
- 119 W Dumplin Valley Rd
