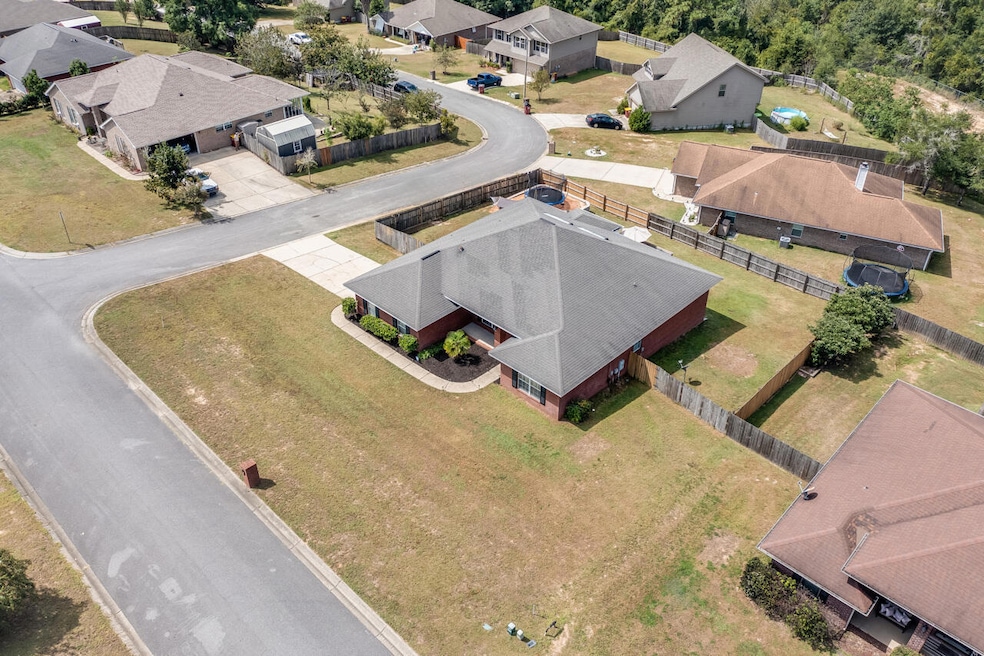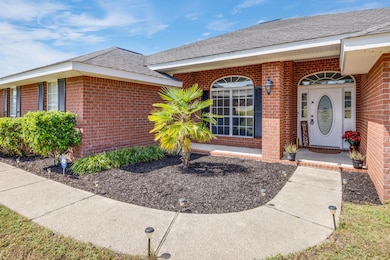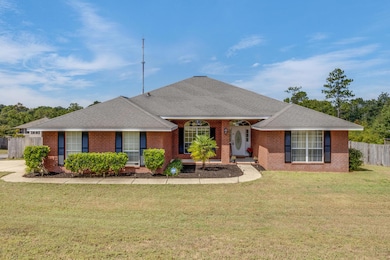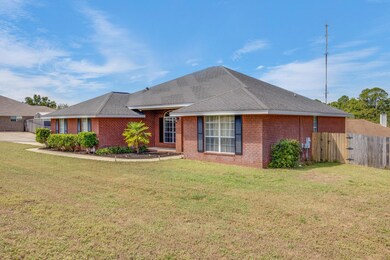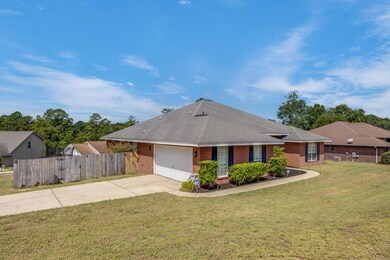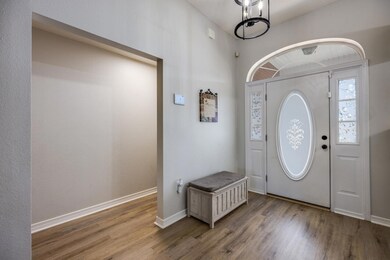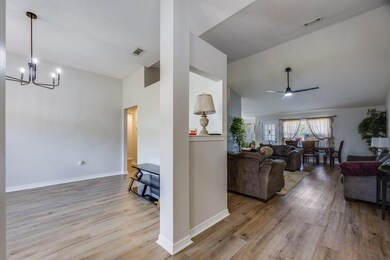419 Triton St Crestview, FL 32536
Estimated payment $2,122/month
Highlights
- Primary Bedroom Suite
- Attached Garage
- High Efficiency Air Conditioning
- Contemporary Architecture
- Separate Shower in Primary Bathroom
- Garden Bath
About This Home
Welcome to this all-brick home, situated on a corner lot in South Crestview, in an established neighborhood where stroller pushers and dog walkers are a regular sight. This home features an open, split-bedroom floor plan with ample natural light throughout. The primary suite includes a generous walk-in closet and an ensuite bath with double vanities and a soaking tub. Enjoy the outdoors in the fully fenced backyard with room for play, pets, or gardening. A large two-car garage offers additional storage. 8.5 miles to 7th Special Forces Group (Duke Field), 18 miles to Eglin AFB, 27 miles to Hurlburt Field. Easy access to Hwy 85 and I-10. School Zones: Crestview High(1.6 mi), Davidson Middle(2.8 mi), Riverside Elementary(2.5 mi). Closing cost assistance is available.
Home Details
Home Type
- Single Family
Year Built
- Built in 2006
Parking
- Attached Garage
Home Design
- Contemporary Architecture
- Brick Exterior Construction
Interior Spaces
- 2,320 Sq Ft Home
- 1-Story Property
- Family Room
Kitchen
- Induction Cooktop
- Microwave
- Dishwasher
Bedrooms and Bathrooms
- 4 Bedrooms
- Primary Bedroom Suite
- 2 Full Bathrooms
- Dual Vanity Sinks in Primary Bathroom
- Separate Shower in Primary Bathroom
- Soaking Tub
- Garden Bath
Schools
- Northwood Elementary School
- Davidson Middle School
- Crestview High School
Utilities
- High Efficiency Air Conditioning
- Central Air
- Electric Water Heater
- Septic Tank
Community Details
- Old Bethel Estates Ph II Subdivision
Listing and Financial Details
- Assessor Parcel Number 12-3N-24-1501-000A-0620
Map
Home Values in the Area
Average Home Value in this Area
Tax History
| Year | Tax Paid | Tax Assessment Tax Assessment Total Assessment is a certain percentage of the fair market value that is determined by local assessors to be the total taxable value of land and additions on the property. | Land | Improvement |
|---|---|---|---|---|
| 2025 | $3,342 | $252,558 | $35,655 | $216,903 |
| 2024 | $3,993 | $259,321 | $32,414 | $226,907 |
| 2023 | $3,993 | $269,846 | $30,293 | $239,553 |
| 2022 | $3,699 | $253,026 | $28,311 | $224,715 |
| 2021 | $3,254 | $194,259 | $26,947 | $167,312 |
| 2020 | $1,799 | $147,844 | $0 | $0 |
| 2019 | $1,764 | $144,520 | $0 | $0 |
| 2018 | $1,736 | $141,825 | $0 | $0 |
| 2017 | $1,712 | $138,908 | $0 | $0 |
| 2016 | $1,663 | $136,051 | $0 | $0 |
| 2015 | $1,688 | $135,105 | $0 | $0 |
| 2014 | $1,594 | $134,033 | $0 | $0 |
Property History
| Date | Event | Price | List to Sale | Price per Sq Ft | Prior Sale |
|---|---|---|---|---|---|
| 02/04/2026 02/04/26 | Price Changed | $357,800 | -0.1% | $154 / Sq Ft | |
| 02/03/2026 02/03/26 | Price Changed | $358,000 | +0.1% | $154 / Sq Ft | |
| 02/02/2026 02/02/26 | Price Changed | $357,800 | -0.1% | $154 / Sq Ft | |
| 12/05/2025 12/05/25 | Price Changed | $358,000 | -1.8% | $154 / Sq Ft | |
| 09/30/2025 09/30/25 | Price Changed | $364,500 | -0.7% | $157 / Sq Ft | |
| 09/11/2025 09/11/25 | For Sale | $367,000 | +8.0% | $158 / Sq Ft | |
| 11/30/2023 11/30/23 | Sold | $339,900 | 0.0% | $147 / Sq Ft | View Prior Sale |
| 10/24/2023 10/24/23 | Pending | -- | -- | -- | |
| 10/20/2023 10/20/23 | Price Changed | $339,900 | -1.3% | $147 / Sq Ft | |
| 10/12/2023 10/12/23 | Price Changed | $344,500 | -0.1% | $148 / Sq Ft | |
| 10/06/2023 10/06/23 | Price Changed | $345,000 | -1.4% | $149 / Sq Ft | |
| 10/02/2023 10/02/23 | Price Changed | $349,900 | -1.4% | $151 / Sq Ft | |
| 09/30/2023 09/30/23 | Price Changed | $355,000 | -1.1% | $153 / Sq Ft | |
| 09/28/2023 09/28/23 | Price Changed | $359,000 | -0.3% | $155 / Sq Ft | |
| 09/18/2023 09/18/23 | For Sale | $359,900 | -- | $155 / Sq Ft |
Purchase History
| Date | Type | Sale Price | Title Company |
|---|---|---|---|
| Warranty Deed | $339,900 | Moulton Land Title | |
| Warranty Deed | $339,900 | Moulton Land Title | |
| Warranty Deed | $205,000 | None Listed On Document | |
| Interfamily Deed Transfer | -- | Attorney | |
| Special Warranty Deed | $195,000 | None Available |
Mortgage History
| Date | Status | Loan Amount | Loan Type |
|---|---|---|---|
| Open | $347,207 | VA | |
| Closed | $347,207 | VA | |
| Previous Owner | $190,583 | VA | |
| Previous Owner | $199,192 | VA |
Source: Emerald Coast Association of REALTORS®
MLS Number: 985114
APN: 12-3N-24-1501-000A-0620
- 159 Conquest Ave
- 204 Warrior St
- Lot 21 Paradise Palm Cir
- Lot 22 Paradise Palm Cir
- 5534 Frontier Dr
- 5552 Frontier Dr
- 223 Paradise Palm Cir
- 231 Paradise Palm Cir
- 444 Ridge Lake Rd
- 115 Steves Place
- 202 Shell Dr
- 118 Tranquility Dr
- 4440 Old Antioch Rd
- 5644 Old Bethel Rd
- 309 Springwood Cir
- 114 Tranquility Dr
- 375 Ridge Lake Rd
- 109 Tranquility Dr
- 101 Thurston Place
- 5452 Lee Farm Blvd
- 427 Triton St
- 5226 Moore Loop
- 5438 Lee Farm Blvd
- 800 Spring Creek Blvd
- 720 Arbor Lake Dr
- 505 Arbor Lake Dr
- 909 Mapoles St
- 498 Alabama St
- 758 9th Ave
- 305 Seclusion Blvd
- 351 Alabama St
- 821 N Brett St
- 452 N Spring St
- 398 N Spring St
- 228 Baycliff Dr
- 113 Ridgeway Cir
- 323 Callie Dr
- 315 Brackin St
- 315 Dahlquist Dr
- 2703 Louis Cir
Ask me questions while you tour the home.
