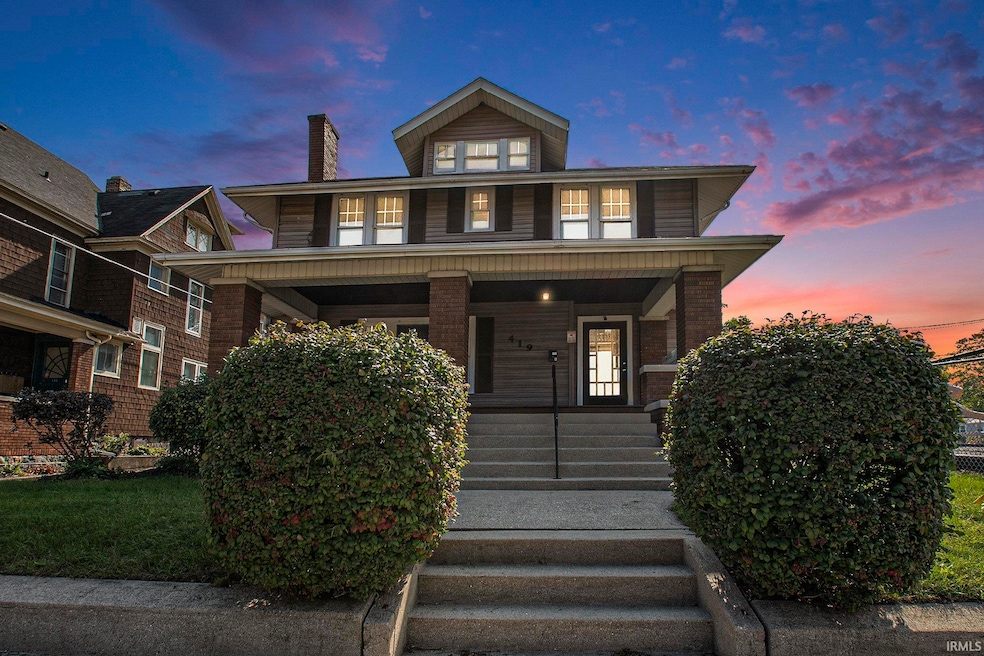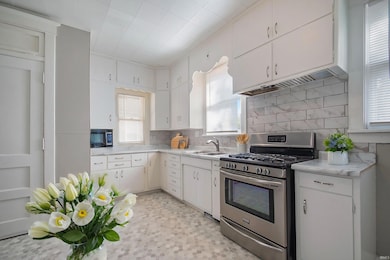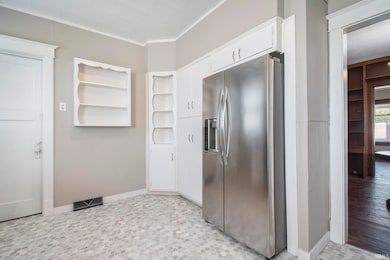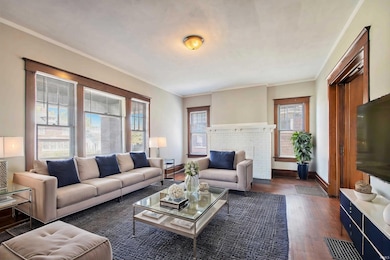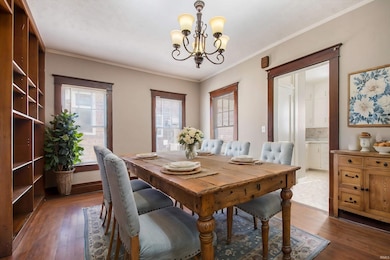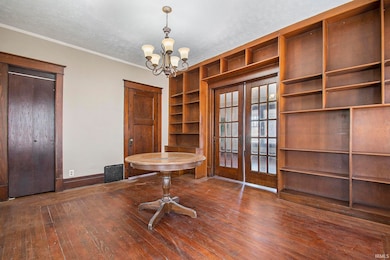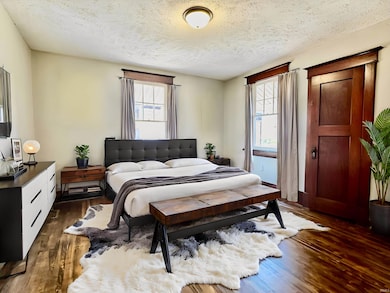419 W High St Elkhart, IN 46516
West Central NeighborhoodEstimated payment $1,524/month
Highlights
- Traditional Architecture
- 2 Car Detached Garage
- Level Lot
- 1 Fireplace
- Forced Air Heating System
About This Home
The moment you step through the front door your feet touch gleaming hardwood floors with a rich dark restored finish. These floors run throughout the home, adding warmth and character, each plank telling its own story through subtle imperfections that enhance the authenticity of the space. This updated two story home with four (possibly five) spacious bedrooms and two full bathrooms is close to the downtown Riverwalk, parks, shopping, restaurants, and the Aquatic Center. The kitchen, while respecting the home's vintage feel, features stainless steel appliances, new countertops, and plenty of cabinetry that complements the historical architecture. Two new modern tiled bathrooms, main level laundry, built in book shelves, and a large open front porch are just a few of the features of this home. The original fireplace is now decorative and anchors the living room. Don't miss the two car detached garage out back and the walk up attic that could be finished for a future primary suite.
Listing Agent
Berkshire Hathaway HomeServices Elkhart Brokerage Phone: 574-293-1010 Listed on: 10/10/2025

Home Details
Home Type
- Single Family
Est. Annual Taxes
- $2,484
Year Built
- Built in 1910
Lot Details
- 6,970 Sq Ft Lot
- Lot Dimensions are 41 x 165
- Level Lot
Parking
- 2 Car Detached Garage
Home Design
- Traditional Architecture
- Brick Exterior Construction
- Vinyl Construction Material
Interior Spaces
- 2-Story Property
- 1 Fireplace
- Unfinished Basement
Bedrooms and Bathrooms
- 4 Bedrooms
Schools
- Mary Beck Elementary School
- North Side Middle School
- Elkhart High School
Utilities
- Forced Air Heating System
Listing and Financial Details
- Assessor Parcel Number 20-06-05-384-004.000-012
Map
Home Values in the Area
Average Home Value in this Area
Tax History
| Year | Tax Paid | Tax Assessment Tax Assessment Total Assessment is a certain percentage of the fair market value that is determined by local assessors to be the total taxable value of land and additions on the property. | Land | Improvement |
|---|---|---|---|---|
| 2024 | $2,499 | $130,100 | $13,200 | $116,900 |
| 2023 | $2,499 | $122,700 | $13,200 | $109,500 |
| 2022 | $1,152 | $56,100 | $13,200 | $42,900 |
| 2021 | $1,153 | $56,100 | $13,200 | $42,900 |
| 2020 | $1,226 | $56,100 | $13,200 | $42,900 |
| 2019 | $765 | $34,900 | $4,000 | $30,900 |
| 2018 | $771 | $34,900 | $4,000 | $30,900 |
| 2017 | $773 | $34,900 | $4,000 | $30,900 |
| 2016 | $758 | $34,300 | $4,000 | $30,300 |
| 2014 | $731 | $34,300 | $4,000 | $30,300 |
| 2013 | $614 | $30,700 | $13,200 | $17,500 |
Property History
| Date | Event | Price | List to Sale | Price per Sq Ft | Prior Sale |
|---|---|---|---|---|---|
| 10/30/2025 10/30/25 | Price Changed | $249,900 | -1.2% | $118 / Sq Ft | |
| 10/10/2025 10/10/25 | For Sale | $252,900 | +100.7% | $120 / Sq Ft | |
| 03/14/2024 03/14/24 | Sold | $126,000 | -6.7% | $60 / Sq Ft | View Prior Sale |
| 02/28/2024 02/28/24 | Pending | -- | -- | -- | |
| 02/20/2024 02/20/24 | For Sale | $135,000 | -- | $64 / Sq Ft |
Purchase History
| Date | Type | Sale Price | Title Company |
|---|---|---|---|
| Deed | $127,000 | Fidelity National Title Compan | |
| Deed | -- | Fidelity National Title Compan | |
| Deed | -- | Fidelity National Title Compan | |
| Interfamily Deed Transfer | -- | None Available | |
| Warranty Deed | -- | Metropolitan Title |
Mortgage History
| Date | Status | Loan Amount | Loan Type |
|---|---|---|---|
| Previous Owner | $60,000 | Fannie Mae Freddie Mac |
Source: Indiana Regional MLS
MLS Number: 202540995
APN: 20-06-05-384-004.000-012
- 311 Hillside Ct
- 301 W Jackson Blvd
- 607 W Marion St
- 302 W Jackson Blvd
- 154 N 6th St
- 226/228 & 230 W Jackson St
- 711 W Marion St
- 529 S 2nd St
- 207 N 2nd St
- 721 Harrison St
- 225 W Washington St
- TBD W Washington St
- 100 S Michigan St
- 709 Strong Ave
- 726 W Lexington Ave
- 120 W Sycamore St
- 626 Bower St
- 1007 Mason St
- 501 N 2nd St
- 1011 Benham Ct
- 636 Moody Ave
- 318 S Elkhart Ave
- 304 E Jackson Blvd
- 908 S Main St
- 913 S Main St
- 200 Jr Achievement Dr
- 619 W Cleveland Ave
- 200 Windsor Cir
- 742 W Bristol St
- 2301 Lexington Ave
- 1504 Locust St
- 915 Northway Cir
- 123 W Hively Ave
- 1100 Clarinet Blvd W
- 1000 W Mishawaka Rd
- 3314 C Ln
- 2122 E Bristol St
- 2002 Raintree Dr
- 2001 Sugar Maple Ln
- 20 Cedar View Dr
