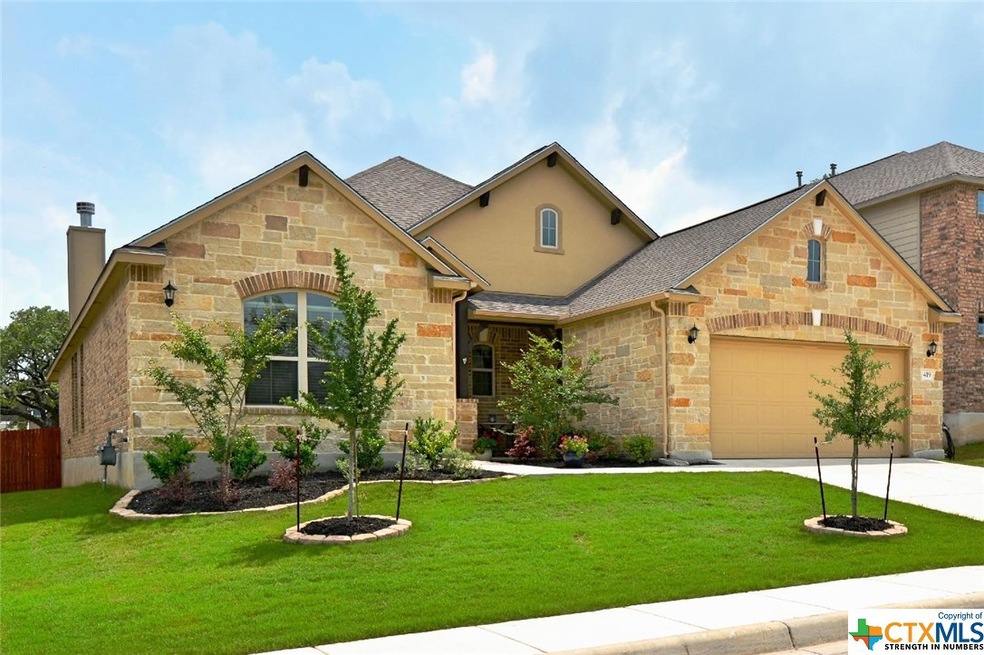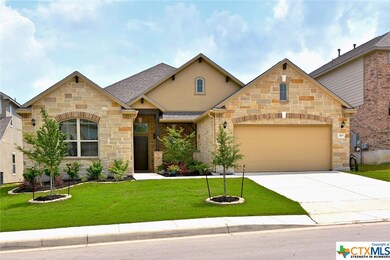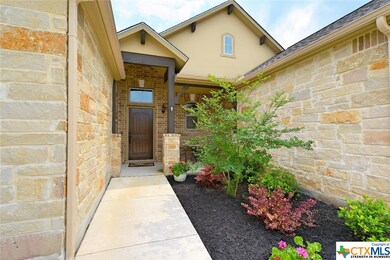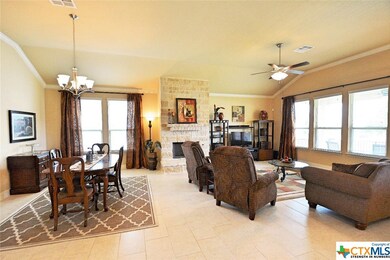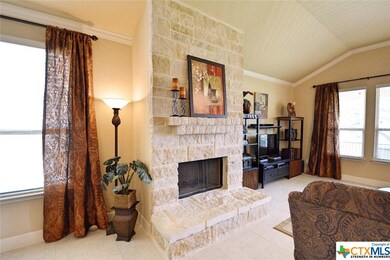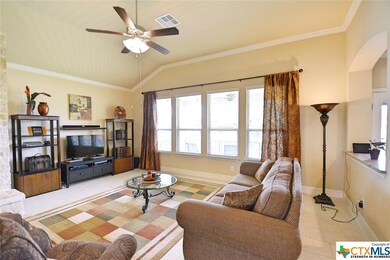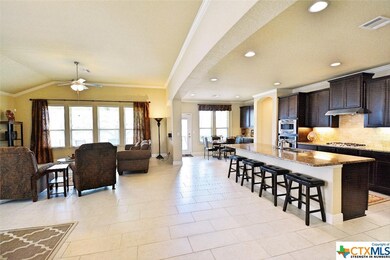
419 Whistlers Way Spring Branch, TX 78070
Far North San Antonio NeighborhoodEstimated Value: $442,819 - $491,000
Highlights
- Custom Closet System
- Craftsman Architecture
- Granite Countertops
- Arlon R Seay Elementary School Rated A
- High Ceiling
- Covered patio or porch
About This Home
As of September 2019Enjoy Hill Country living with easy access to US 281 & TX 46. Located in Comal County less than a mile from shopping, schools and other services. The spacious one story home with no entry stairs at front door or garage, has oversized bedrooms, open concept living area with soaring ceilings, a spa like master retreat with 3 vanities, a soaker tub and shower, plus a huge master closet. The cook’s dream kitchen features stainless appliances, gas cooktop, granite counters, an enormous island and storage galore with 60+ doors and drawers. An oversized three car tandem garage, large covered patio (34 x 10), extensive use of granite (65+ ft.), interior arches, crown molding, tile flooring and window coverings are just a few of the features and upgrades throughout this home. Shows like a model!
Last Agent to Sell the Property
D Lee Edwards Realty, Inc License #0582992 Listed on: 05/09/2019
Last Buyer's Agent
NON-MEMBER AGENT TEAM
Non Member Office
Home Details
Home Type
- Single Family
Est. Annual Taxes
- $8,175
Year Built
- Built in 2016
Lot Details
- 7,841 Sq Ft Lot
- Privacy Fence
- Paved or Partially Paved Lot
HOA Fees
- $25 Monthly HOA Fees
Parking
- 3 Car Attached Garage
- Garage Door Opener
Home Design
- Craftsman Architecture
- Brick Exterior Construction
- Slab Foundation
- Frame Construction
Interior Spaces
- 2,406 Sq Ft Home
- Property has 1 Level
- High Ceiling
- Ceiling Fan
- Fireplace With Gas Starter
- Double Pane Windows
- Window Treatments
- Formal Dining Room
- Inside Utility
Kitchen
- Breakfast Area or Nook
- Open to Family Room
- Breakfast Bar
- Built-In Oven
- Cooktop with Range Hood
- Ice Maker
- Dishwasher
- Kitchen Island
- Granite Countertops
- Disposal
Flooring
- Carpet
- Tile
Bedrooms and Bathrooms
- 3 Bedrooms
- Split Bedroom Floorplan
- Custom Closet System
- Walk-In Closet
- 2 Full Bathrooms
- Garden Bath
- Walk-in Shower
Laundry
- Laundry Room
- Laundry on main level
- Washer and Electric Dryer Hookup
Home Security
- Security System Leased
- Fire and Smoke Detector
Schools
- Arlon R Seay Elementary School
- Spring Branch Middle School
- Smithson Valley High School
Utilities
- Central Heating and Cooling System
- Heating System Uses Natural Gas
- Gas Water Heater
- Water Softener is Owned
- High Speed Internet
- Phone Available
- Cable TV Available
Additional Features
- Covered patio or porch
- City Lot
Community Details
- Singing Hills HOA
- Built by Jeffrey Harrison Hom
- Preserve At Singing Hills The Subdivision
- Greenbelt
Listing and Financial Details
- Legal Lot and Block 10 / 1
- Assessor Parcel Number 398428
Ownership History
Purchase Details
Home Financials for this Owner
Home Financials are based on the most recent Mortgage that was taken out on this home.Purchase Details
Home Financials for this Owner
Home Financials are based on the most recent Mortgage that was taken out on this home.Purchase Details
Home Financials for this Owner
Home Financials are based on the most recent Mortgage that was taken out on this home.Similar Homes in the area
Home Values in the Area
Average Home Value in this Area
Purchase History
| Date | Buyer | Sale Price | Title Company |
|---|---|---|---|
| Lindsey Kevin W | -- | First American Title | |
| Halfhill David | -- | Alamo Title Co | |
| Hebert Brian W | -- | None Available |
Mortgage History
| Date | Status | Borrower | Loan Amount |
|---|---|---|---|
| Open | Lindsey Kevin W | $292,500 | |
| Previous Owner | Hebert Brian W | $255,192 |
Property History
| Date | Event | Price | Change | Sq Ft Price |
|---|---|---|---|---|
| 09/12/2019 09/12/19 | Sold | -- | -- | -- |
| 08/13/2019 08/13/19 | Pending | -- | -- | -- |
| 05/09/2019 05/09/19 | For Sale | $329,900 | -3.0% | $137 / Sq Ft |
| 08/15/2018 08/15/18 | Off Market | -- | -- | -- |
| 05/16/2018 05/16/18 | Sold | -- | -- | -- |
| 04/16/2018 04/16/18 | Pending | -- | -- | -- |
| 01/08/2018 01/08/18 | For Sale | $339,999 | -- | $141 / Sq Ft |
Tax History Compared to Growth
Tax History
| Year | Tax Paid | Tax Assessment Tax Assessment Total Assessment is a certain percentage of the fair market value that is determined by local assessors to be the total taxable value of land and additions on the property. | Land | Improvement |
|---|---|---|---|---|
| 2023 | $8,175 | $445,861 | $0 | $0 |
| 2022 | $8,158 | $405,328 | -- | -- |
| 2021 | $9,696 | $368,480 | $65,000 | $303,480 |
| 2020 | $9,441 | $349,280 | $55,000 | $294,280 |
| 2019 | $9,065 | $329,880 | $40,000 | $289,880 |
| 2018 | $9,327 | $340,030 | $55,000 | $285,030 |
| 2017 | $8,458 | $294,970 | $35,000 | $259,970 |
Agents Affiliated with this Home
-
Wendy Frye
W
Seller's Agent in 2019
Wendy Frye
D Lee Edwards Realty, Inc
(512) 585-0480
37 Total Sales
-
N
Buyer's Agent in 2019
NON-MEMBER AGENT TEAM
Non Member Office
-
B
Seller's Agent in 2018
Betty Herring
JB Goodwin, REALTORS
(210) 748-8866
1 in this area
15 Total Sales
Map
Source: Central Texas MLS (CTXMLS)
MLS Number: 378118
APN: 50-0795-0060-00
- 433 Scenic Lullaby
- 461 Scenic Lullaby
- 239 Melody Meadows
- 517 Concerto Ct
- 321 Canon Hill Dr
- 313 Canon Hill Dr
- 333 Canon Hill Dr
- 324 Rhapsody Ridge
- 537 Allegro Edge
- 225 Treble Knoll
- 221 Treble Knoll
- 348 Rhapsody Ridge
- 275 Aviator Pass
- 375 Sonata Canyon
- 3039 View Ridge Dr Unit 3
- 0 Windmill Way Unit 1853082
- 786 Stirrup Dr
- 111 Auburn Ridge
- 2803 River Way
- 1476 Flightline
- 419 Whistlers Way
- 423 Whistlers Way
- 415 Whistlers Way
- 427 Whistlers Way
- 411 Whistlers Way
- 420 Whistlers Way
- 424 Whistlers Way
- 428 Whistlers Way
- 416 Whistlers Way
- 432 Whistlers Way
- 435 Whistlers Way
- 308 Ballad Bluffs
- 436 Whistlers Way
- 312 Ballad Bluffs
- 421 Scenic Lullaby
- 417 Scenic Lullaby
- 316 Ballad Bluffs
- 413 Scenic Lullaby
- 425 Scenic Lullaby
