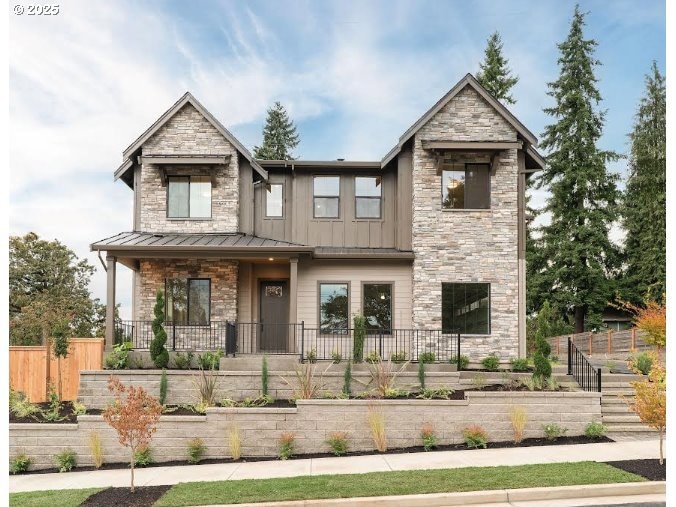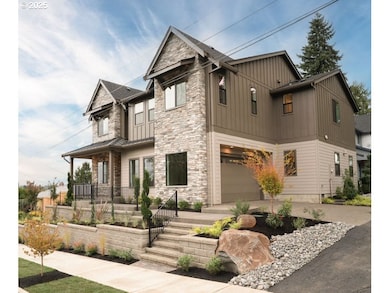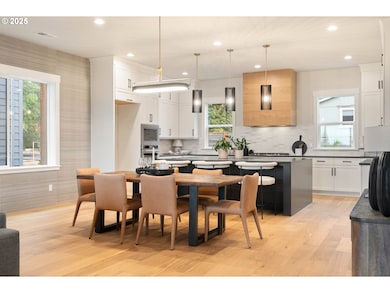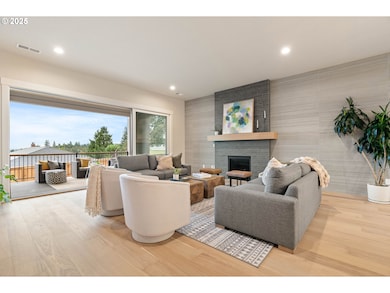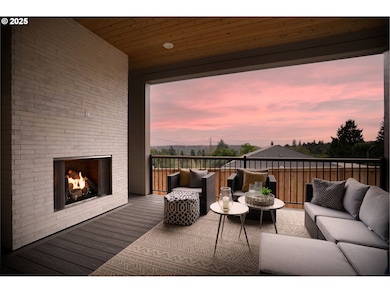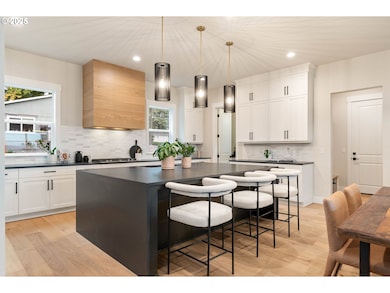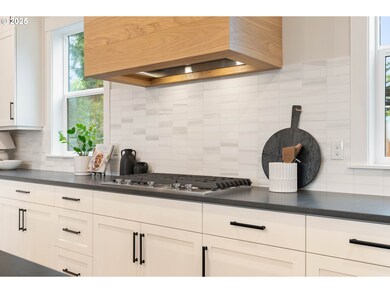4190 Cornwall St West Linn, OR 97068
Sunset NeighborhoodEstimated payment $7,213/month
Highlights
- New Construction
- Territorial View
- Outdoor Fireplace
- Sunset Primary School Rated A
- Engineered Wood Flooring
- Bonus Room
About This Home
Year-End Opportunity — HUGE BUILDER INCENTIVE (reflected in price) available until 12/31. Act now and be settled into your brand new home by the holidays! The Aspen at Valley Vista built by Street of Dreams homebuilder, The Portlock Company, masterfully pairs timeless design with modern luxury. From the moment you step inside, you’ll notice the difference with thoughtfully crafted spaces, soaring ceilings, and luxurious finishes throughout. The heart of the home is the gourmet kitchen, anchored by a large island perfect for gathering with family and friends. A 15’ multi-slide glass door opens wide to the covered patio, creating seamless indoor-outdoor living where you can host summer barbecues or cozy up by the fire on a crisp evening. The scullery pantry is complete with an additional sink and dishwasher. Upstairs, the primary suite is a true retreat. Wake up to soft natural light and south-facing territorial views, then unwind in the spa-inspired ensuite with soaking tub, oversized shower, and elegant finishes that rival a five-star resort. With 5 bedrooms, 4 full baths, and a bonus room, The Aspen offers flexibility for every stage of life: a home office, media room, guest suite, or space for multigenerational living. Located in West Linn, one of Oregon’s most sought-after communities, you’re minutes from top-rated schools, neighborhood parks, local dining, and boutique shopping.
Listing Agent
Cascade Hasson Sotheby's International Realty License #200503265 Listed on: 10/10/2025

Home Details
Home Type
- Single Family
Est. Annual Taxes
- $4,327
Year Built
- Built in 2025 | New Construction
Lot Details
- Fenced
- Sprinkler System
- Private Yard
Parking
- 2 Car Attached Garage
- Garage Door Opener
- Driveway
- On-Street Parking
Property Views
- Territorial
- Valley
Home Design
- Composition Roof
- Cement Siding
- Stone Siding
- Concrete Perimeter Foundation
Interior Spaces
- 3,444 Sq Ft Home
- 2-Story Property
- High Ceiling
- Gas Fireplace
- Double Pane Windows
- Vinyl Clad Windows
- Family Room
- Living Room
- Dining Room
- Bonus Room
- Crawl Space
Kitchen
- Built-In Oven
- Built-In Range
- Microwave
- Dishwasher
- Kitchen Island
- Quartz Countertops
- Disposal
Flooring
- Engineered Wood
- Tile
Bedrooms and Bathrooms
- 5 Bedrooms
- Soaking Tub
Outdoor Features
- Covered Patio or Porch
- Outdoor Fireplace
Schools
- Sunset Elementary School
- Rosemont Ridge Middle School
- West Linn High School
Utilities
- 95% Forced Air Zoned Heating and Cooling System
- Heating System Uses Gas
- Tankless Water Heater
Community Details
- No Home Owners Association
Listing and Financial Details
- Assessor Parcel Number New Construction
Map
Home Values in the Area
Average Home Value in this Area
Property History
| Date | Event | Price | List to Sale | Price per Sq Ft |
|---|---|---|---|---|
| 11/12/2025 11/12/25 | Price Changed | $1,299,999 | +4.0% | $377 / Sq Ft |
| 11/06/2025 11/06/25 | Price Changed | $1,249,999 | -5.7% | $363 / Sq Ft |
| 11/03/2025 11/03/25 | Price Changed | $1,324,999 | -1.9% | $385 / Sq Ft |
| 10/10/2025 10/10/25 | For Sale | $1,349,999 | -- | $392 / Sq Ft |
Source: Regional Multiple Listing Service (RMLS)
MLS Number: 704943583
- 4192 Cornwall St
- 4194 Cornwall St
- 4147 Cornwall St
- 4110 Cornwall St
- 4123 Cornwall St Unit Lot 2
- 3762 Landis St
- 3663 Landis St
- 4253 Sussex St
- 4425 Cornwall St Unit 7
- 2525 Sunset Ave
- 3808 Fairhaven Dr
- 2625 Beacon Hill Dr
- 4578 Norfolk St
- 2530 Cambridge St
- 3900 Edgewood Ct
- 3648 Fairhaven Dr
- 3005 Sabo Ln
- 4405 Grant St
- 2650 Lorinda Ln
- 3041 Winkel Way
- 22100 Horizon Dr
- 421 5th Ave Unit Primary Home
- 400 Springtree Ln
- 412 John Adams St Unit 2 Firstfloor
- 2021 Virginia Ln
- 1700 Blankenship Rd Unit 1700 Blankenship Road
- 1937 Main St
- 535 Holmes Ln
- 19739 River Rd
- 4001 Robin Place
- 19725 River Rd
- 788 Pleasant Ave
- 18713 Central Point Rd
- 470-470 W Gloucester St Unit 420
- 470-470 W Gloucester St Unit 430
- 470-470 W Gloucester St Unit 440
- 750 Cascade St
- 847 Risley Ave
- 18348 SE River Rd
- 15831 Harley Ave
