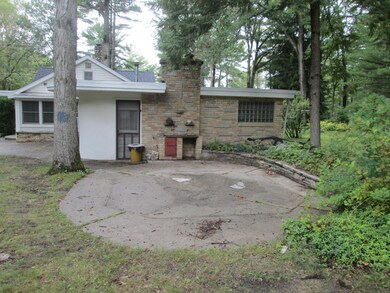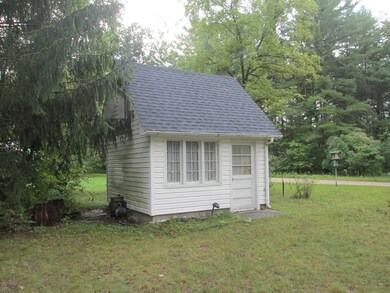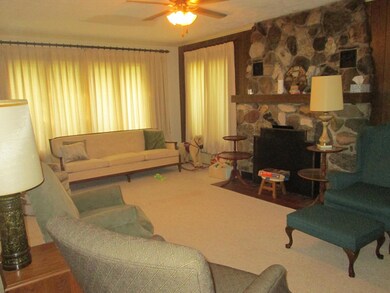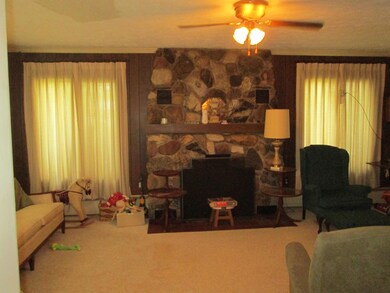
4190 Dardy St Lewiston, MI 49756
Highlights
- Mud Room
- Fireplace
- Patio
- First Floor Utility Room
- 2 Car Attached Garage
- Living Room
About This Home
As of April 2021Looking for that great up north escape? this is it. Home has 1677 square feet with 3 bedrooms and 2 baths. Home is situated on a corner lot with 8 lots, a great view, and private sandy access to all-sports East Twin Lake. There is a 20x13 living room with a fireplace. The large kitchen area has tons of cabinets and all appliances. There is also a great sunroom/family room to sit and relax. The bedrooms all have cedar lined closets and there are built ins in just about every room of the house for tons of storage. New roof with warranty. Maintenance free exterior with vinyl siding and new windows. The 2 car attached garage has a workshop and there is also a 20 24 det. garage Outside the yard is landscaped and there is a patio with built in BBQ and a potting shed.
Home Details
Home Type
- Single Family
Est. Annual Taxes
- $2,652
Lot Details
- Lot Dimensions are 90x198.2x90x204
- Landscaped
Home Design
- Frame Construction
- Vinyl Construction Material
Interior Spaces
- 1,677 Sq Ft Home
- 1-Story Property
- Fireplace
- Mud Room
- Family Room
- Living Room
- Dining Room
- First Floor Utility Room
- Crawl Space
- Oven or Range
Bedrooms and Bathrooms
- 3 Bedrooms
Laundry
- Laundry on main level
- Dryer
- Washer
Parking
- 2 Car Attached Garage
- Driveway
Outdoor Features
- Patio
- Shed
Schools
- Lewiston Elementary School
- Johannesburg-Lewiston High School
Utilities
- Baseboard Heating
- Hot Water Heating System
- Heating System Uses Natural Gas
- Well
- Septic System
- Cable TV Available
Map
Home Values in the Area
Average Home Value in this Area
Property History
| Date | Event | Price | Change | Sq Ft Price |
|---|---|---|---|---|
| 04/23/2021 04/23/21 | Sold | $199,000 | +184.3% | $119 / Sq Ft |
| 03/02/2021 03/02/21 | Pending | -- | -- | -- |
| 07/31/2015 07/31/15 | Sold | $70,000 | -- | $42 / Sq Ft |
| 07/08/2015 07/08/15 | Pending | -- | -- | -- |
Tax History
| Year | Tax Paid | Tax Assessment Tax Assessment Total Assessment is a certain percentage of the fair market value that is determined by local assessors to be the total taxable value of land and additions on the property. | Land | Improvement |
|---|---|---|---|---|
| 2024 | $2,652 | $88,900 | $88,900 | $0 |
| 2023 | $2,607 | $79,400 | $21,100 | $58,300 |
| 2022 | $3,836 | $86,300 | $1,200 | $85,100 |
| 2021 | $2,418 | $79,000 | $7,100 | $71,900 |
| 2020 | $2,589 | $82,500 | $0 | $0 |
| 2019 | $1,796 | $69,600 | $0 | $0 |
| 2018 | $552 | $55,200 | $0 | $0 |
| 2017 | -- | $57,200 | $0 | $0 |
| 2016 | -- | $56,300 | $0 | $0 |
| 2015 | -- | $52,700 | $0 | $0 |
| 2014 | -- | $54,200 | $0 | $0 |
Deed History
| Date | Type | Sale Price | Title Company |
|---|---|---|---|
| Deed | $70,000 | -- |
Similar Homes in the area
Source: Water Wonderland Board of REALTORS®
MLS Number: 325782
APN: 001-515-000-001-01
- 4536 Judy Ave
- 4565 Grant Dr
- 3211 Jenson St
- 3825 Spruce Dr
- Lot 37 Sheridan Rd
- 2559 Kristen Dr
- 3719 Cobb Ln
- Lots A-D County Road 489
- 3313 Pleasant View Dr
- 2705 Big Antler Rd
- 2931 Boulan Dr
- Parcel 3 Heimler Rd
- Parcel 2 Heimler Rd
- 3281 Frisbee Dr
- 5085 Briar Cliff Dr
- 1360 Woodland Dr
- 5335 Pinecrest Dr
- 4196 Wolf Lake Dr
- 5760 N Red Oak Rd
- 2275 Aarons Rd






