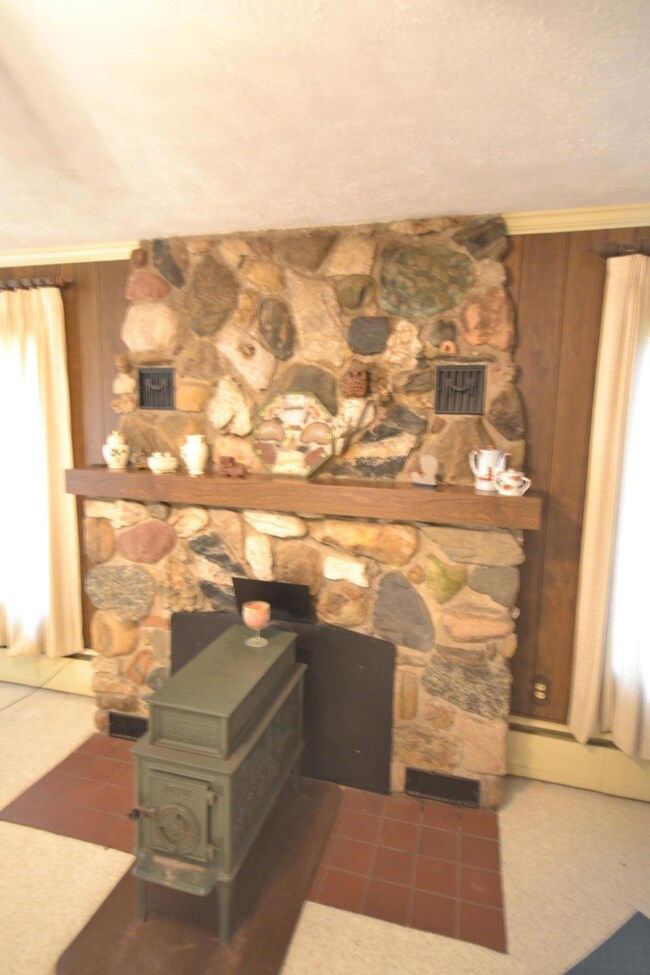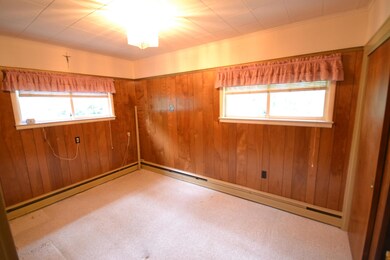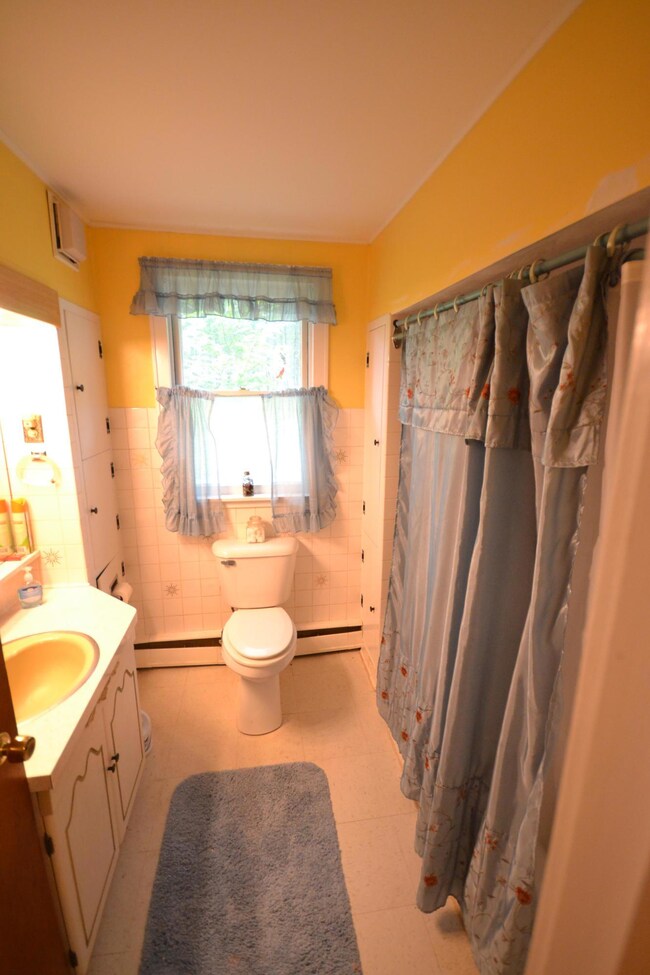
4190 Dardy St Lewiston, MI 49756
3
Beds
1.5
Baths
1,677
Sq Ft
1.68
Acres
Highlights
- Second Garage
- First Floor Utility Room
- 2 Car Attached Garage
- Den
- Fireplace
- Patio
About This Home
As of April 20213 Bedroom, 2 bath home on 8 lots with private access to East Twin Lake. Nice view of the lake from the house, attached garage, detached 20x24 garage and garden shed w/root cellar. Patio with built in BBQ. Plenty of storage at this home with lots of potential!
Home Details
Home Type
- Single Family
Est. Annual Taxes
- $2,652
Lot Details
- Lot Dimensions are 198.2 x 180 x 210 x 180.3
- Dirt Road
Home Design
- Frame Construction
- Vinyl Construction Material
Interior Spaces
- 1,677 Sq Ft Home
- 1-Story Property
- Fireplace
- Living Room
- Dining Room
- Den
- First Floor Utility Room
- Crawl Space
- Oven or Range
Bedrooms and Bathrooms
- 3 Bedrooms
Laundry
- Laundry on main level
- Dryer
- Washer
Parking
- 2 Car Attached Garage
- Second Garage
Outdoor Features
- Patio
- Shed
Utilities
- Baseboard Heating
- Hot Water Heating System
- Heating System Uses Natural Gas
- Well
- Septic System
Map
Create a Home Valuation Report for This Property
The Home Valuation Report is an in-depth analysis detailing your home's value as well as a comparison with similar homes in the area
Home Values in the Area
Average Home Value in this Area
Property History
| Date | Event | Price | Change | Sq Ft Price |
|---|---|---|---|---|
| 04/23/2021 04/23/21 | Sold | $199,000 | +184.3% | $119 / Sq Ft |
| 03/02/2021 03/02/21 | Pending | -- | -- | -- |
| 07/31/2015 07/31/15 | Sold | $70,000 | -- | $42 / Sq Ft |
| 07/08/2015 07/08/15 | Pending | -- | -- | -- |
Source: Water Wonderland Board of REALTORS®
Tax History
| Year | Tax Paid | Tax Assessment Tax Assessment Total Assessment is a certain percentage of the fair market value that is determined by local assessors to be the total taxable value of land and additions on the property. | Land | Improvement |
|---|---|---|---|---|
| 2024 | $2,652 | $88,900 | $88,900 | $0 |
| 2023 | $2,607 | $79,400 | $21,100 | $58,300 |
| 2022 | $3,836 | $86,300 | $1,200 | $85,100 |
| 2021 | $2,418 | $79,000 | $7,100 | $71,900 |
| 2020 | $2,589 | $82,500 | $0 | $0 |
| 2019 | $1,796 | $69,600 | $0 | $0 |
| 2018 | $552 | $55,200 | $0 | $0 |
| 2017 | -- | $57,200 | $0 | $0 |
| 2016 | -- | $56,300 | $0 | $0 |
| 2015 | -- | $52,700 | $0 | $0 |
| 2014 | -- | $54,200 | $0 | $0 |
Source: Public Records
Deed History
| Date | Type | Sale Price | Title Company |
|---|---|---|---|
| Deed | $70,000 | -- |
Source: Public Records
Similar Home in Lewiston, MI
Source: Water Wonderland Board of REALTORS®
MLS Number: 297704
APN: 001-515-000-001-01
Nearby Homes
- 4536 Judy Ave
- 4565 Grant Dr
- 3211 Jenson St
- 3825 Spruce Dr
- Lot 37 Sheridan Rd
- 2559 Kristen Dr
- 3719 Cobb Ln
- 2066 S County Road 489
- Lots A-D County Road 489
- 3313 Pleasant View Dr
- 2705 Big Antler Rd
- 2931 Boulan Dr
- Parcel 3 Heimler Rd
- Parcel 2 Heimler Rd
- 3281 Frisbee Dr
- 1360 Woodland Dr
- 5335 Pinecrest Dr
- 4196 Wolf Lake Dr
- 5760 N Red Oak Rd
- 2275 Aarons Rd






