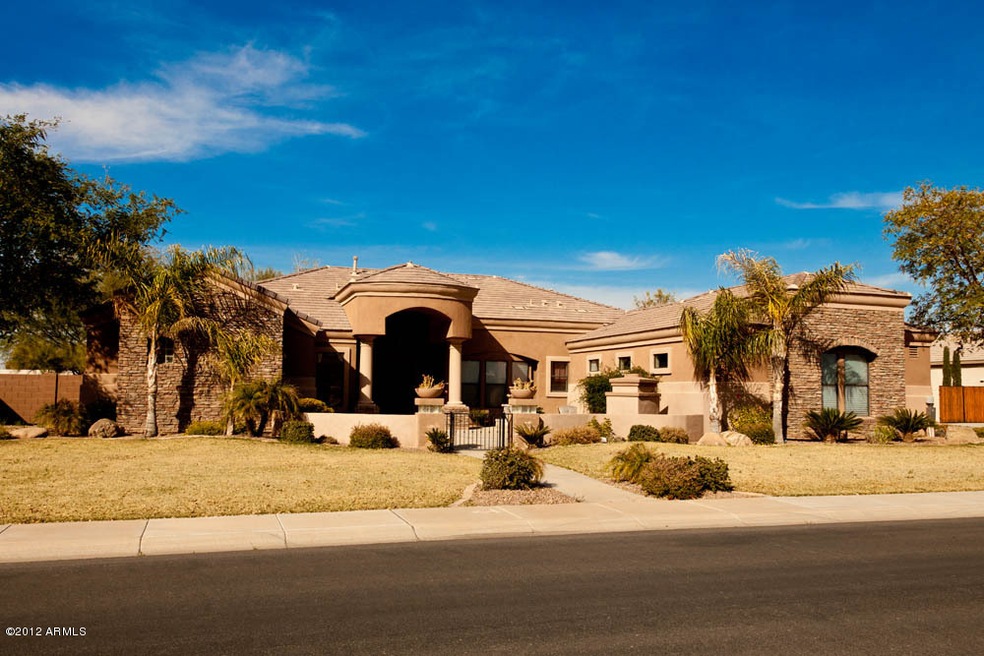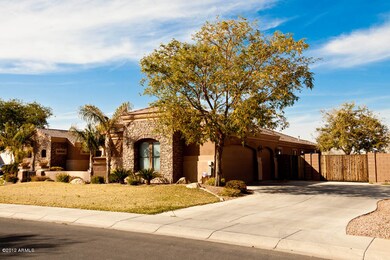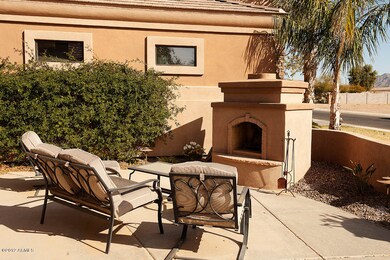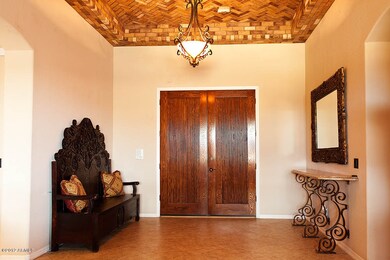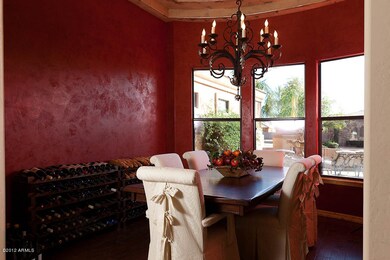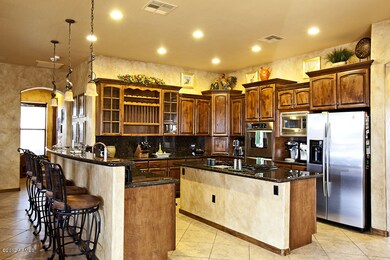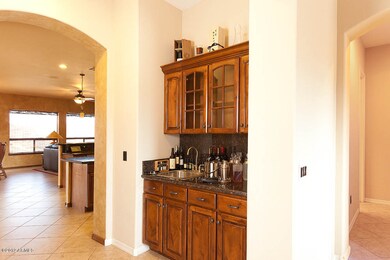
4190 E Aquarius Place Chandler, AZ 85249
South Chandler NeighborhoodEstimated Value: $1,146,967 - $1,322,000
Highlights
- RV Access or Parking
- Sitting Area In Primary Bedroom
- Mountain View
- John & Carol Carlson Elementary School Rated A
- Gated Community
- Outdoor Fireplace
About This Home
As of July 2012APPROVED SHORT SALE! Chandler 5 bedroom semi custom homes for sale with split floor plan with 3 full baths and two private bedroom wings and 1 powder room with master bedroom walk in shower room and garden tub and his and her sinks and sections gourmet chef's kitchen with granite and custom cabinet work and plenty of storage PLUS outdoor kitchen close to freeways. Approved Short Sale below market value as bank is looking for quick close. Contract required PRIOR to showing appointment, sorry. Move quick as this will go fast.
Last Agent to Sell the Property
Christina Paramore
eXp Realty License #SA575271000 Listed on: 02/24/2012
Home Details
Home Type
- Single Family
Est. Annual Taxes
- $4,579
Year Built
- Built in 2004
Lot Details
- Private Streets
- Block Wall Fence
- Private Yard
Home Design
- Santa Barbara Architecture
- Wood Frame Construction
- Tile Roof
- Stone Siding
- Stucco
Interior Spaces
- 3,812 Sq Ft Home
- Wet Bar
- Central Vacuum
- Wired For Sound
- Ceiling height of 9 feet or more
- Family Room with Fireplace
- Breakfast Room
- Formal Dining Room
- Mountain Views
- Washer and Dryer Hookup
Kitchen
- Eat-In Kitchen
- Breakfast Bar
- Built-In Double Oven
- Gas Cooktop
- Built-In Microwave
- Dishwasher
- Kitchen Island
- Granite Countertops
- Disposal
Flooring
- Wood
- Carpet
- Tile
Bedrooms and Bathrooms
- 5 Bedrooms
- Sitting Area In Primary Bedroom
- Primary Bedroom on Main
- Split Bedroom Floorplan
- Separate Bedroom Exit
- Walk-In Closet
- Primary Bathroom is a Full Bathroom
- Dual Vanity Sinks in Primary Bathroom
- Jettted Tub and Separate Shower in Primary Bathroom
Home Security
- Security System Owned
- Intercom
Parking
- 3 Car Garage
- Side or Rear Entrance to Parking
- Garage Door Opener
- RV Access or Parking
Outdoor Features
- Covered patio or porch
- Outdoor Fireplace
- Fire Pit
Schools
- Navarrete Elementary School
- San Tan Elementary Middle School
- Basha High School
Utilities
- Refrigerated Cooling System
- Zoned Heating
- Heating System Uses Natural Gas
- Water Filtration System
- Water Softener is Owned
- High Speed Internet
- Multiple Phone Lines
- Cable TV Available
Additional Features
- No Interior Steps
- North or South Exposure
Community Details
Overview
- $3,299 per year Dock Fee
- Association fees include common area maintenance, street maintenance
- Heywood Property HOA, Phone Number (480) 820-1519
- Located in the Falcon Estates master-planned community
- Built by AMBERWOOD
- Custom
Security
- Gated Community
Ownership History
Purchase Details
Home Financials for this Owner
Home Financials are based on the most recent Mortgage that was taken out on this home.Purchase Details
Home Financials for this Owner
Home Financials are based on the most recent Mortgage that was taken out on this home.Purchase Details
Home Financials for this Owner
Home Financials are based on the most recent Mortgage that was taken out on this home.Purchase Details
Home Financials for this Owner
Home Financials are based on the most recent Mortgage that was taken out on this home.Purchase Details
Home Financials for this Owner
Home Financials are based on the most recent Mortgage that was taken out on this home.Purchase Details
Home Financials for this Owner
Home Financials are based on the most recent Mortgage that was taken out on this home.Similar Homes in the area
Home Values in the Area
Average Home Value in this Area
Purchase History
| Date | Buyer | Sale Price | Title Company |
|---|---|---|---|
| Khan Muhammad A | -- | Fidelity Natl Ttl Agcy Inc | |
| Khan Muhammad A | -- | Accommodation | |
| Khan Muhammad Arif | -- | American Title Service Agenc | |
| Khan Muhammad Arif | $468,617 | American Title Service Agenc | |
| Pearlman Ross | $914,000 | Transnation Title Ins Co | |
| Eskridge Maureen E | -- | Old Republic Title Agency | |
| Eskridge Maureen E | -- | First American Title Ins Co | |
| Eskridge Maureen E | $567,865 | First American Title Ins Co |
Mortgage History
| Date | Status | Borrower | Loan Amount |
|---|---|---|---|
| Open | Khan Muhammad A | $309,000 | |
| Previous Owner | Khan Muhammad Arif | $374,893 | |
| Previous Owner | Pearlman Ross | $584,000 | |
| Previous Owner | Eskridge Maureen E | $164,670 | |
| Previous Owner | Eskridge Maureen E | $616,800 | |
| Previous Owner | Eskridge Maureen E | $77,100 | |
| Previous Owner | Eskridge Maureen E | $60,200 | |
| Previous Owner | Eskridge Maureen E | $450,754 |
Property History
| Date | Event | Price | Change | Sq Ft Price |
|---|---|---|---|---|
| 07/31/2012 07/31/12 | Sold | $468,617 | 0.0% | $123 / Sq Ft |
| 05/23/2012 05/23/12 | Pending | -- | -- | -- |
| 03/12/2012 03/12/12 | Price Changed | $468,617 | +4.1% | $123 / Sq Ft |
| 02/24/2012 02/24/12 | For Sale | $450,000 | -- | $118 / Sq Ft |
Tax History Compared to Growth
Tax History
| Year | Tax Paid | Tax Assessment Tax Assessment Total Assessment is a certain percentage of the fair market value that is determined by local assessors to be the total taxable value of land and additions on the property. | Land | Improvement |
|---|---|---|---|---|
| 2025 | $4,579 | $55,350 | -- | -- |
| 2024 | $4,481 | $52,714 | -- | -- |
| 2023 | $4,481 | $81,860 | $16,370 | $65,490 |
| 2022 | $4,323 | $61,670 | $12,330 | $49,340 |
| 2021 | $4,444 | $61,130 | $12,220 | $48,910 |
| 2020 | $4,413 | $60,280 | $12,050 | $48,230 |
| 2019 | $4,240 | $52,700 | $10,540 | $42,160 |
| 2018 | $4,098 | $50,030 | $10,000 | $40,030 |
| 2017 | $3,817 | $46,760 | $9,350 | $37,410 |
| 2016 | $3,649 | $47,230 | $9,440 | $37,790 |
| 2015 | $3,486 | $45,670 | $9,130 | $36,540 |
Agents Affiliated with this Home
-
C
Seller's Agent in 2012
Christina Paramore
eXp Realty
-
Mark Organek

Seller Co-Listing Agent in 2012
Mark Organek
RE/MAX
(602) 790-0607
1 in this area
23 Total Sales
-
I. Jay Bernstein

Buyer's Agent in 2012
I. Jay Bernstein
Evolve Realty, LLC
(602) 315-6945
40 Total Sales
Map
Source: Arizona Regional Multiple Listing Service (ARMLS)
MLS Number: 4720756
APN: 304-81-188
- 4221 E Aquarius Place Unit 26
- 5755 S Pearl Dr
- 4327 E Capricorn Place
- 4330 E Gemini Place
- 5620 S Gemstone Dr
- 3971 E Leo Place
- 4301 E Taurus Place
- 3918 E Libra Place
- 4401 E Taurus Place
- 4222 E Torrey Pines Ln
- 4044 E Dawson Dr
- 3797 E Taurus Place
- 3806 E Taurus Place
- 3932 E Torrey Pines Ln
- 4061 E Torrey Pines Ln
- 3945 E Cherry Hills Dr
- 4134 E Bellerive Dr
- 5330 S Big Horn Place
- 5225 S Opal Place
- 4660 E Torrey Pines Ln
- 4190 E Aquarius Place
- 4160 E Aquarius Place
- 4220 E Aquarius Place
- 4181 E Aquarius Place
- 4221 E Aquarius Place Unit UNKNOWN
- 4130 E Aquarius Place
- 4141 E Aquarius Place
- 4182 E Scorpio Place
- 5805 S Pearl Dr
- 4222 E Scorpio Place
- 4101 E Aquarius Place
- 4142 E Scorpio Place
- 4100 E Aquarius Place
- 5855 S Pearl Dr Unit 11
- 5760 S Gemstone Dr
- 14421 E Vallejo St
- 4071 E Aquarius Place
- 4070 E Aquarius Place
- 5740 S Gemstone Dr Unit 21
- 5740 S Gemstone Dr
