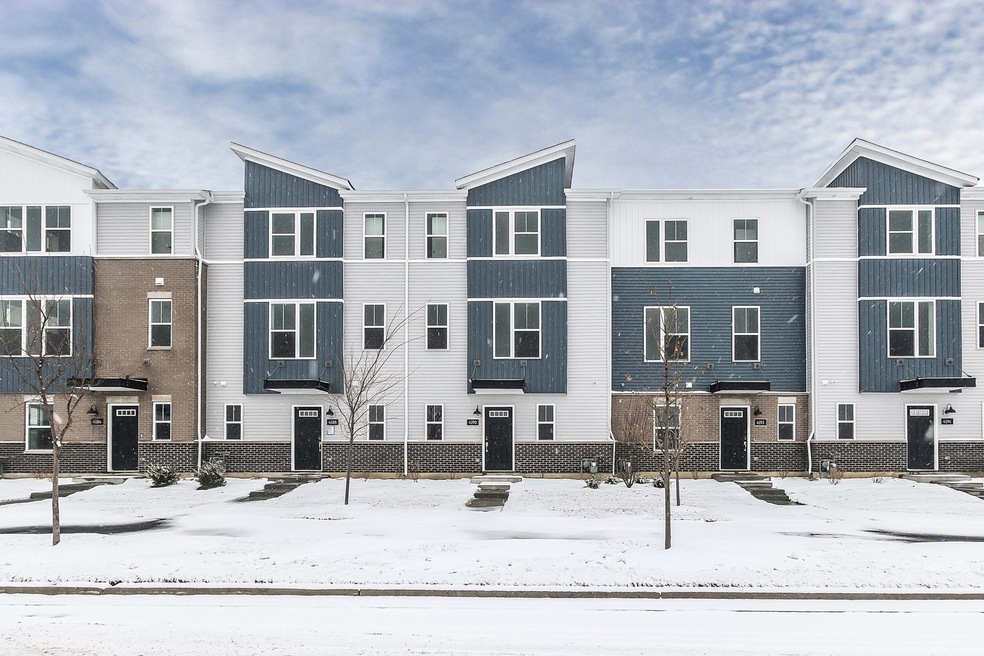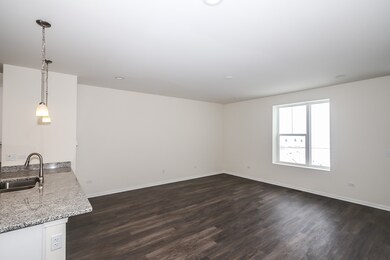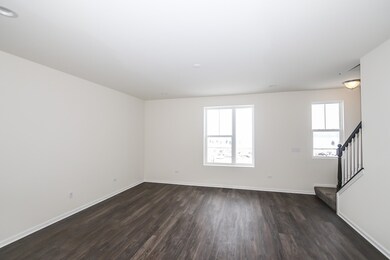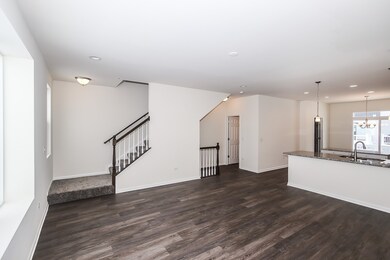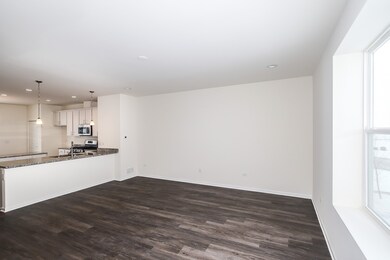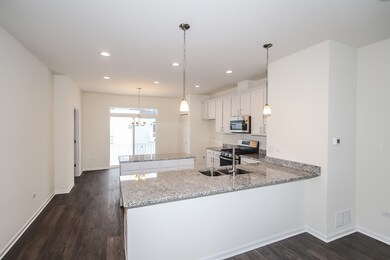
4190 Irving Rd Aurora, IL 60504
Far East NeighborhoodEstimated Value: $420,347 - $445,000
Highlights
- Landscaped Professionally
- Bonus Room
- Stainless Steel Appliances
- Gombert Elementary School Rated A
- Walk-In Pantry
- Balcony
About This Home
As of March 2020With three levels of versatile living space, the Kingsbury plan is sure to be one of your favorites! Upon entering the lower level foyer from either your garage or front door, you have a spacious flex room that can be used as a home office, play room, or TV room! Venture up the stairs to the main level and you'll see the expansive open layout complete with upgraded flooring. The kitchen sits at the middle of the home and opens to the family room with a large peninsula with seating. This kitchen features a center island, 42" cabinets, granite countertops, and stainless steel appliances. The eating area opens to the balcony at the back of the home, perfect for grilling or sitting out for morning coffee! Also on this level is the powder room and laundry room. Head up to the top floor, and you have two secondary bedrooms that share a hall bath. The master suite feels private at the opposite end of the home, and has a spacious walk-in closet and en-suite master bath with dual sinks and tiled shower. This home features a 15-Year Industry Leading, Transferrable Structural Warranty and is "Whole Home" Certified! *Photos and Virtual Tour are of similar completed home*
Last Buyer's Agent
Marc Little
CARMARC Realty Group License #471020586

Townhouse Details
Home Type
- Townhome
Est. Annual Taxes
- $8,026
Year Built
- 2020
Lot Details
- East or West Exposure
- Landscaped Professionally
HOA Fees
- $187 per month
Parking
- Attached Garage
- Garage ceiling height seven feet or more
- Driveway
- Parking Included in Price
- Garage Is Owned
Home Design
- Brick Exterior Construction
- Slab Foundation
- Asphalt Shingled Roof
- Vinyl Siding
Interior Spaces
- Bonus Room
Kitchen
- Breakfast Bar
- Walk-In Pantry
- Oven or Range
- Microwave
- Dishwasher
- Stainless Steel Appliances
- Kitchen Island
- Disposal
Bedrooms and Bathrooms
- Primary Bathroom is a Full Bathroom
- Dual Sinks
- Separate Shower
Laundry
- Laundry on upper level
- Dryer
- Washer
Outdoor Features
- Balcony
- Porch
Utilities
- Central Air
- Heating System Uses Gas
- Lake Michigan Water
Listing and Financial Details
- $3,000 Seller Concession
Community Details
Amenities
- Common Area
Pet Policy
- Pets Allowed
Ownership History
Purchase Details
Home Financials for this Owner
Home Financials are based on the most recent Mortgage that was taken out on this home.Similar Homes in Aurora, IL
Home Values in the Area
Average Home Value in this Area
Purchase History
| Date | Buyer | Sale Price | Title Company |
|---|---|---|---|
| Ross Tiffany T | $305,000 | First American Title |
Mortgage History
| Date | Status | Borrower | Loan Amount |
|---|---|---|---|
| Open | Ross Tiffany T | $243,990 |
Property History
| Date | Event | Price | Change | Sq Ft Price |
|---|---|---|---|---|
| 03/27/2020 03/27/20 | Sold | $304,990 | 0.0% | $173 / Sq Ft |
| 03/09/2020 03/09/20 | Pending | -- | -- | -- |
| 03/09/2020 03/09/20 | For Sale | $304,990 | -- | $173 / Sq Ft |
Tax History Compared to Growth
Tax History
| Year | Tax Paid | Tax Assessment Tax Assessment Total Assessment is a certain percentage of the fair market value that is determined by local assessors to be the total taxable value of land and additions on the property. | Land | Improvement |
|---|---|---|---|---|
| 2023 | $8,026 | $106,760 | $23,450 | $83,310 |
| 2022 | $7,900 | $100,200 | $21,870 | $78,330 |
| 2021 | $7,688 | $96,620 | $21,090 | $75,530 |
| 2020 | $7,781 | $96,620 | $21,090 | $75,530 |
| 2019 | $1,085 | $12,420 | $12,420 | $0 |
Agents Affiliated with this Home
-
Linda Little

Seller's Agent in 2020
Linda Little
Little Realty
(630) 334-0575
241 in this area
2,095 Total Sales
-
Cheryl Bonk
C
Seller Co-Listing Agent in 2020
Cheryl Bonk
Little Realty
(630) 405-4982
239 in this area
2,043 Total Sales
-

Buyer's Agent in 2020
Marc Little
CarMac Realty
(630) 999-9700
1 in this area
34 Total Sales
Map
Source: Midwest Real Estate Data (MRED)
MLS Number: MRD10661462
APN: 07-28-404-042
- 4173 Irving Rd
- 855 Finley Dr
- 858 Finley Dr
- 4131 Calder Ln
- 4133 Calder Ln
- 4181 Calder Ln
- 4118 Calder Ln
- 4187 Chelsea Manor Cir
- 4149 Chelsea Manor Cir
- 4513 Chelsea Manor Cir
- 4515 Chelsea Manor Cir
- 4147 Chelsea Manor Cir
- 4494 Chelsea Manor Cir
- 4517 Chelsea Manor Cir
- 4511 Chelsea Manor Cir
- 4509 Chelsea Manor Cir
- 4326 Chelsea Manor Cir
- 4324 Chelsea Manor Cir
- 4507 Chelsea Manor Cir
- 4144 Calder Ln
