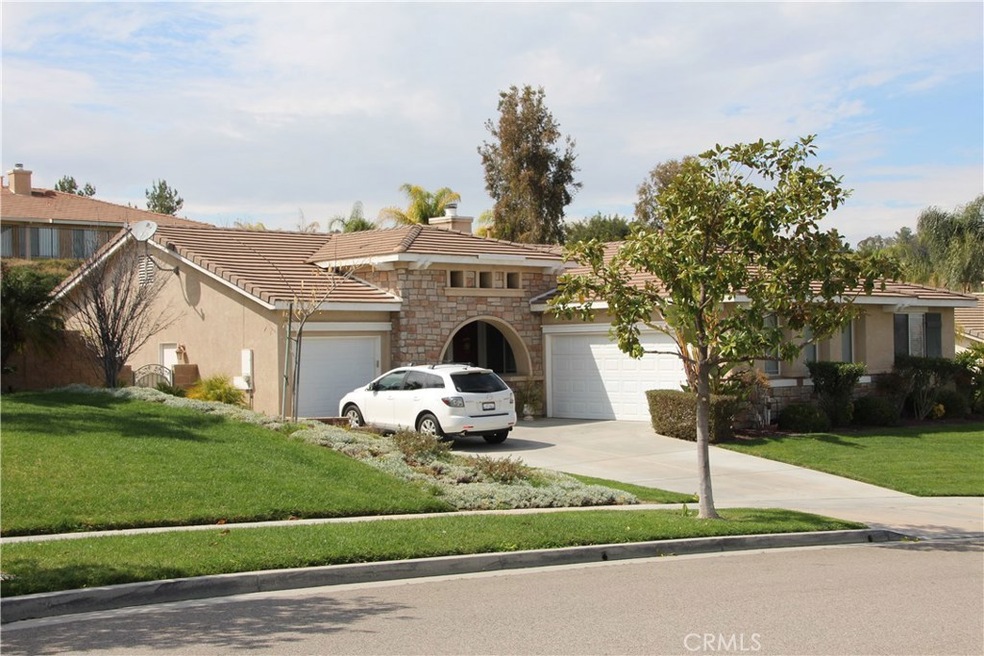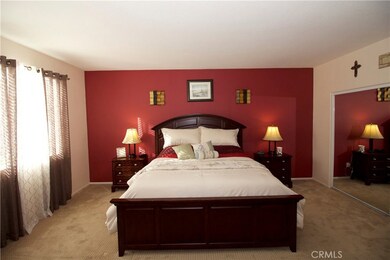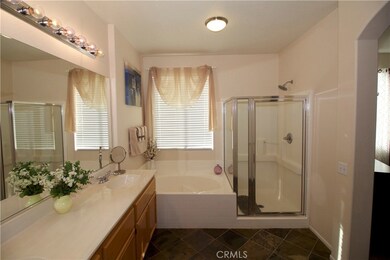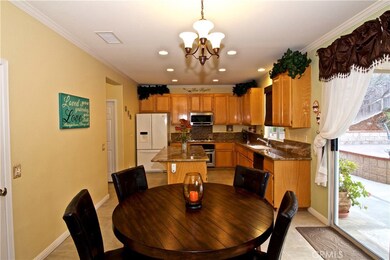
4190 Morales Way Corona, CA 92883
Eagle Glen NeighborhoodEstimated Value: $920,599 - $949,000
Highlights
- Golf Course Community
- Peek-A-Boo Views
- Main Floor Bedroom
- El Cerrito Middle School Rated A-
- Property is near a park
- Modern Architecture
About This Home
As of April 2018SELLERS VERY MOTIVATED...BRING ALL REASONABLE OFFERS!! PRICE REDUCED...SINGLE STORY Eagle Glen Home. Move-In Ready!...Home features 4 Large Bedrooms, 2 Full Bathrooms and an additional 1/2 bathroom. The Kitchen has Stainless Steel Appliances, Granite Counter Tops and a Large Center Island. The Family room is spacious with a Fireplace with Mantle and an entertainment niche. Open concept...Tile Flooring throughout the home with carpet in the Bedrooms and Family Room. Large Master Bedroom with adjoining bathroom and a large walk-in closet. The three other bedrooms are very spacious. There is a 3-car split garage. The Laundry Room is indoors. The home sits on a large (12,632 Sq. Ft.) lot with plenty of decorator hardscape and an Aluma-wood patio cover. The patio area has drainage to the curb. The yard is wired with a 220 volt outlet near a raised paver deck which would be a perfect place for an above ground spa. There are Fruit bearing trees and an established grape vine. The Air Conditioning Unit has been upgraded to an Energy Efficient System with 3 cooling zones and custom duct work. The entire home has been pre-wired for an alarm system. This house is a Smoke Free Home. Near parks, schools, shopping, golf
Last Agent to Sell the Property
Berkshire Hathaway HomeServices California Properties License #01948613 Listed on: 02/11/2018

Home Details
Home Type
- Single Family
Est. Annual Taxes
- $8,148
Year Built
- Built in 2002
Lot Details
- 0.29 Acre Lot
- East Facing Home
- Wrought Iron Fence
- Wood Fence
- Landscaped
- Sprinkler System
- Lawn
- Back and Front Yard
HOA Fees
- $70 Monthly HOA Fees
Parking
- 3 Car Attached Garage
- Parking Available
- Three Garage Doors
Home Design
- Modern Architecture
- Turnkey
- Brick Foundation
- Tile Roof
Interior Spaces
- 2,337 Sq Ft Home
- 1-Story Property
- Crown Molding
- High Ceiling
- Recessed Lighting
- Gas Fireplace
- Double Pane Windows
- Drapes & Rods
- Blinds
- Sliding Doors
- Entrance Foyer
- Family Room Off Kitchen
- Living Room with Fireplace
- Dining Room
- Peek-A-Boo Views
Kitchen
- Open to Family Room
- Eat-In Kitchen
- Breakfast Bar
- Walk-In Pantry
- Electric Oven
- Gas Cooktop
- Microwave
- Dishwasher
- Kitchen Island
- Granite Countertops
- Disposal
Flooring
- Carpet
- Tile
Bedrooms and Bathrooms
- 4 Main Level Bedrooms
- Mirrored Closets Doors
- Dual Vanity Sinks in Primary Bathroom
- Soaking Tub
- Bathtub with Shower
- Separate Shower
- Linen Closet In Bathroom
- Closet In Bathroom
Laundry
- Laundry Room
- Gas Dryer Hookup
Home Security
- Alarm System
- Carbon Monoxide Detectors
Outdoor Features
- Covered patio or porch
- Exterior Lighting
Utilities
- Zoned Heating and Cooling
- Underground Utilities
- 220 Volts For Spa
- Gas Water Heater
- Cable TV Available
Additional Features
- Energy-Efficient HVAC
- Property is near a park
Listing and Financial Details
- Tax Lot 128
- Tax Tract Number 29572
- Assessor Parcel Number 279372005
Community Details
Overview
- Eagle Glen HOA, Phone Number (951) 698-8511
- Foothills
Amenities
- Outdoor Cooking Area
- Picnic Area
Recreation
- Golf Course Community
- Community Playground
Ownership History
Purchase Details
Home Financials for this Owner
Home Financials are based on the most recent Mortgage that was taken out on this home.Purchase Details
Home Financials for this Owner
Home Financials are based on the most recent Mortgage that was taken out on this home.Purchase Details
Purchase Details
Home Financials for this Owner
Home Financials are based on the most recent Mortgage that was taken out on this home.Purchase Details
Home Financials for this Owner
Home Financials are based on the most recent Mortgage that was taken out on this home.Purchase Details
Home Financials for this Owner
Home Financials are based on the most recent Mortgage that was taken out on this home.Similar Homes in Corona, CA
Home Values in the Area
Average Home Value in this Area
Purchase History
| Date | Buyer | Sale Price | Title Company |
|---|---|---|---|
| Davitt Jason | $572,000 | Landwood Title Company | |
| Israel Natnael | $370,000 | Lsi Title Company | |
| Deutsche Bank National Trust Company | $324,000 | Accommodation | |
| Smith Reuben C | -- | United Title Company | |
| Smith Rueben C | $624,000 | Southland Title | |
| Pimia Hootan | $292,500 | Orange Coast Title |
Mortgage History
| Date | Status | Borrower | Loan Amount |
|---|---|---|---|
| Open | Davitt Jason | $449,750 | |
| Closed | Davitt Jason | $451,200 | |
| Closed | Davitt Jason | $453,100 | |
| Previous Owner | Israel Natnael | $365,083 | |
| Previous Owner | Smith Reuben C | $546,400 | |
| Previous Owner | Smith Reuben C | $57,000 | |
| Previous Owner | Smith Rueben C | $468,000 | |
| Previous Owner | Pirnia Hootan | $232,307 | |
| Previous Owner | Pimia Hootan | $233,624 |
Property History
| Date | Event | Price | Change | Sq Ft Price |
|---|---|---|---|---|
| 04/27/2018 04/27/18 | Sold | $572,000 | -1.0% | $245 / Sq Ft |
| 03/30/2018 03/30/18 | Pending | -- | -- | -- |
| 03/14/2018 03/14/18 | Price Changed | $578,000 | -1.2% | $247 / Sq Ft |
| 03/07/2018 03/07/18 | For Sale | $585,000 | +2.3% | $250 / Sq Ft |
| 03/05/2018 03/05/18 | Off Market | $572,000 | -- | -- |
| 03/01/2018 03/01/18 | Price Changed | $585,000 | -2.5% | $250 / Sq Ft |
| 02/20/2018 02/20/18 | Price Changed | $599,900 | -4.8% | $257 / Sq Ft |
| 02/11/2018 02/11/18 | For Sale | $630,000 | -- | $270 / Sq Ft |
Tax History Compared to Growth
Tax History
| Year | Tax Paid | Tax Assessment Tax Assessment Total Assessment is a certain percentage of the fair market value that is determined by local assessors to be the total taxable value of land and additions on the property. | Land | Improvement |
|---|---|---|---|---|
| 2023 | $8,148 | $625,561 | $125,768 | $499,793 |
| 2022 | $7,937 | $613,296 | $123,302 | $489,994 |
| 2021 | $7,813 | $601,272 | $120,885 | $480,387 |
| 2020 | $7,779 | $595,108 | $119,646 | $475,462 |
| 2019 | $7,971 | $583,440 | $117,300 | $466,140 |
| 2018 | $6,159 | $418,296 | $168,893 | $249,403 |
| 2017 | $7,776 | $410,095 | $165,582 | $244,513 |
| 2016 | $7,788 | $402,055 | $162,336 | $239,719 |
| 2015 | $7,702 | $394,418 | $159,899 | $234,519 |
| 2014 | $7,563 | $386,694 | $156,768 | $229,926 |
Agents Affiliated with this Home
-
Diana Rouwenhorst

Seller's Agent in 2018
Diana Rouwenhorst
Berkshire Hathaway HomeServices California Properties
(714) 745-1705
16 Total Sales
-
Vic Domines

Buyer's Agent in 2018
Vic Domines
Bayside Properties
(714) 803-2432
15 Total Sales
Map
Source: California Regional Multiple Listing Service (CRMLS)
MLS Number: SW18032893
APN: 279-372-005
- 1728 Tamarron Dr
- 4310 Leonard Way
- 4340 Leonard Way
- 1696 Tamarron Dr
- 1663 Spyglass Dr
- 4224 Castlepeak Dr
- 4272 Castlepeak Dr
- 1652 Rivendel Dr
- 4127 Forest Highlands Cir
- 1638 Spyglass Dr
- 1709 Duncan Way
- 3887 Via Zumaya St
- 4515 Garden City Ln
- 1800 Crenshaw Cir Unit 175
- 1825 Duncan Way
- 0 Hayden Ave
- 1602 Spyglass Dr
- 3526 State St
- 20255 Winton St
- 2521 Verna Dr Unit 110
- 4190 Morales Way
- 4180 Morales Way
- 4200 Morales Way
- 4191 Inverness Dr
- 4183 Inverness Dr
- 4211 Inverness Dr
- 4220 Morales Way
- 4170 Morales Way
- 4231 Inverness Dr
- 4177 Inverness Dr
- 4195 Morales Way
- 4211 Morales Way
- 4183 Morales Way
- 4240 Morales Way
- 4243 Inverness Dr
- 4160 Morales Way
- 4171 Morales Way
- 4163 Inverness Dr
- 4233 Morales Way
- 4190 Inverness Dr






