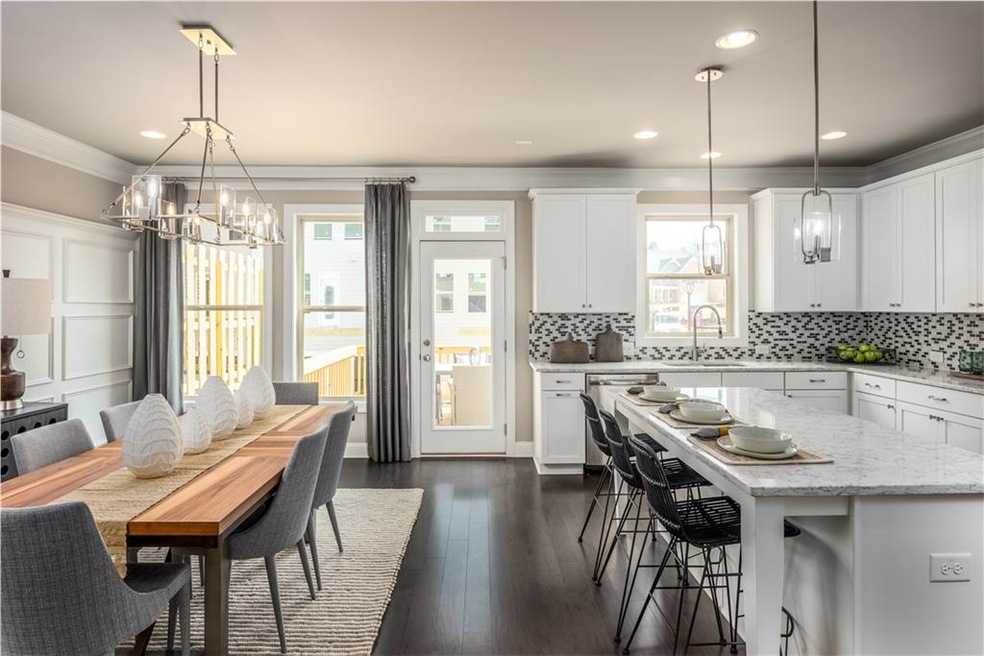
$510,000
- 3 Beds
- 3.5 Baths
- 1,960 Sq Ft
- 1858 Preserve Way
- Atlanta, GA
Welcome to your new home! This updated 3-bedroom, 3.5-bath townhome in the sought after Preserve at Fischer Mansion has plenty of space and style. This home delivers the best of Brookhaven living. The updated townhome features three finished levels with a generous 2 car garage. Enter the lower level with a bedroom suitable for a home office, gym, or guest suite and a full bath. On the main level
Joshua Pickens Housewell.com Realty, LLC
