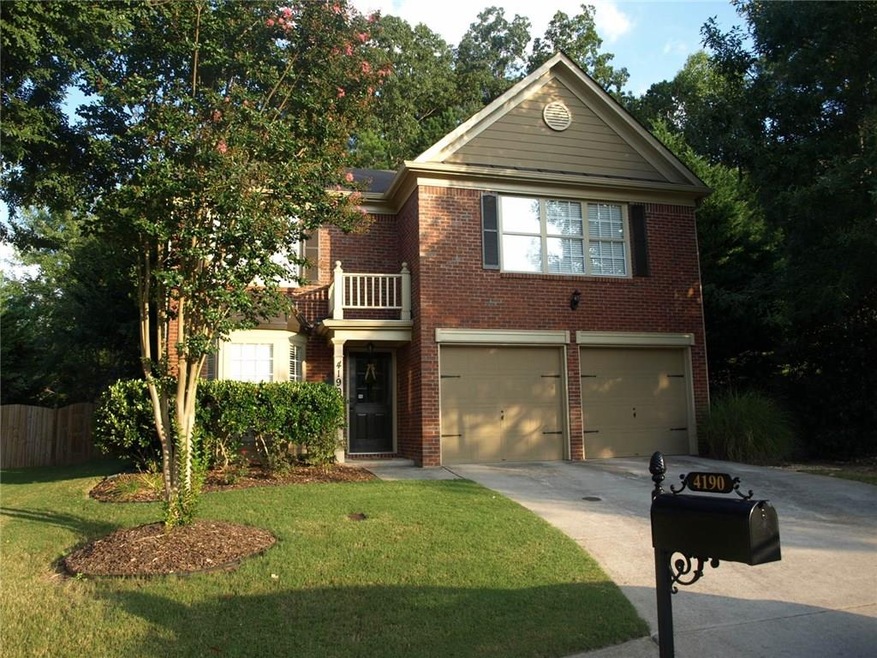
$519,900
- 4 Beds
- 2.5 Baths
- 2,496 Sq Ft
- 4305 Evans Farms Dr
- Cumming, GA
This charming Craftsman-style home in Cumming offers 4-bedrooms, 2 1/2 bathrooms, and an abundance of natural light throughout. Start your day with a coffee on the cozy rocking chair front porch. Step into the inviting two-story foyer that opens to a formal dining room, formal living room, and a convenient half bathroom. The heart of the home is a spacious two-story family room that flows into a
Tara Kearney Porch Property Group, LLC
