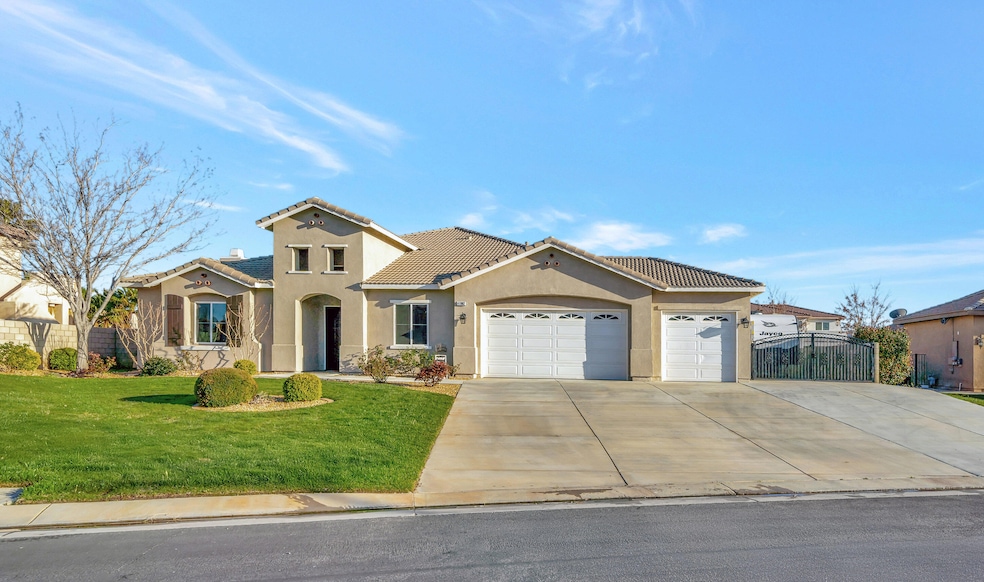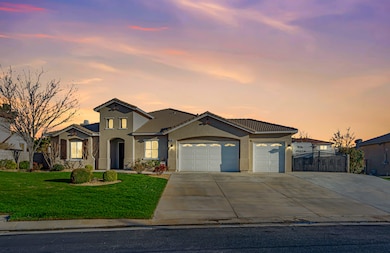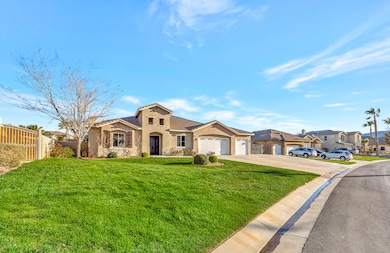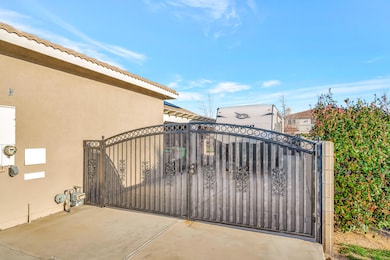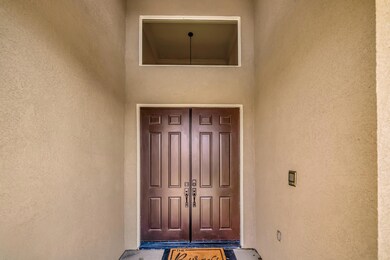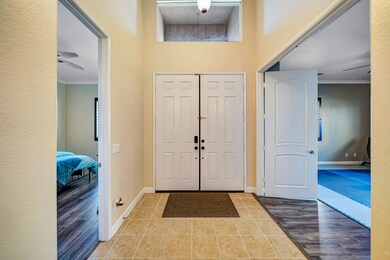
41902 Montallegro St Lancaster, CA 93536
West Lancaster NeighborhoodHighlights
- RV Access or Parking
- Gated Community
- Fireplace in Primary Bedroom
- Custom Home
- Maid or Guest Quarters
- Bonus Room
About This Home
As of July 2025This Stunning Single-Story Home Blends Modern Elegance with Timeless Charm, Featuring an Open & Airy Layout, High-End Finishes, & Expansive Living Spaces Designed for Both Comfort & Entertaining. This Gorgeous Home is Located in the Prestigious Gated Portofino Estates Community. This Home Boasts Stainless-Steel Appliances & Stylish Flooring Throughout. Designed for Both Comfort & Functionality, the Open Floor Plan Offers Five Spacious Bedrooms & Three Full Bathrooms. The Expansive Kitchen Features Granite Countertops, Stainless Steel Appliances, Double Oven, a Large Pantry, a Center Island with a Breakfast Bar, & Abundant Cabinetry, Seamlessly Connecting to the Spacious Family Room. A Wide Hallway Enhances the Home's Custom Appeal, Leading to a Formal Dining Room, a Formal Living Room with a Tiled Fireplace, & a Family Room with an Additional Fireplace, along with a Third Fireplace in the Primary Suite. Situated on an Impressive 14,023 Square-Foot Lot, this Property Provides Ample Space for RV Access, a Covered Wrap-Around Patio that is Perfect for Outdoor Entertaining, Summer BBQs, or Simply Unwinding. The Primary Suite Serves as a Private Retreat Featuring a Spacious Walk-In Closet, Dual Sinks, a Luxurious Oval Soaking Jacuzzi Tub, & a Separate Shower. Additional Highlights Include Paid Solar, a Large Laundry Room with a Sink & Extensive Cabinetry, a Three-Car Garage, & a Ton of Parking Space for Extra Vehicles or Recreational Toys. With a Durable Tile Roof & Updated Light Fixtures, this Beautifully Upgraded Home Offers the Perfect Blend of Style, Space, & Modern Convenience in a Highly Desirable Neighborhood.
Last Agent to Sell the Property
Berkshire Hathaway HomeServices Troth, REALTORS License #01804005 Listed on: 03/22/2025

Home Details
Home Type
- Single Family
Est. Annual Taxes
- $8,936
Year Built
- Built in 2004
Lot Details
- 0.32 Acre Lot
- Block Wall Fence
- Lawn
- Property is zoned LRSRR*
HOA Fees
- $119 Monthly HOA Fees
Home Design
- Custom Home
- Concrete Foundation
- Tile Roof
- Stucco
Interior Spaces
- 3,124 Sq Ft Home
- 1-Story Property
- Family Room with Fireplace
- Living Room with Fireplace
- Formal Dining Room
- Den
- Bonus Room
- Laundry Room
Kitchen
- Breakfast Bar
- Double Oven
- Gas Oven
- Gas Range
- Microwave
- Dishwasher
Bedrooms and Bathrooms
- 5 Bedrooms
- Fireplace in Primary Bedroom
- Maid or Guest Quarters
- 3 Full Bathrooms
Parking
- 3 Car Garage
- RV Access or Parking
Additional Features
- Wheelchair Access
- Solar owned by seller
- Covered Patio or Porch
- Sewer in Street
Listing and Financial Details
- Assessor Parcel Number 3111-024-035
Community Details
Overview
- Association fees include trash removal
- Portofino Community Association
Security
- Gated Community
Ownership History
Purchase Details
Home Financials for this Owner
Home Financials are based on the most recent Mortgage that was taken out on this home.Purchase Details
Home Financials for this Owner
Home Financials are based on the most recent Mortgage that was taken out on this home.Purchase Details
Home Financials for this Owner
Home Financials are based on the most recent Mortgage that was taken out on this home.Purchase Details
Home Financials for this Owner
Home Financials are based on the most recent Mortgage that was taken out on this home.Purchase Details
Home Financials for this Owner
Home Financials are based on the most recent Mortgage that was taken out on this home.Purchase Details
Purchase Details
Home Financials for this Owner
Home Financials are based on the most recent Mortgage that was taken out on this home.Similar Homes in the area
Home Values in the Area
Average Home Value in this Area
Purchase History
| Date | Type | Sale Price | Title Company |
|---|---|---|---|
| Grant Deed | $745,500 | Chicago Title Company | |
| Grant Deed | $780,000 | Ticor Title Company Of Califor | |
| Grant Deed | $567,000 | First American Title Lancast | |
| Interfamily Deed Transfer | -- | Landsafe Title | |
| Grant Deed | $325,000 | Landsafe Title | |
| Trustee Deed | $300,150 | Landsafe Title | |
| Grant Deed | $506,500 | Orange Coast Title Company |
Mortgage History
| Date | Status | Loan Amount | Loan Type |
|---|---|---|---|
| Open | $745,193 | New Conventional | |
| Previous Owner | $753,967 | FHA | |
| Previous Owner | $428,500 | New Conventional | |
| Previous Owner | $430,000 | New Conventional | |
| Previous Owner | $437,000 | New Conventional | |
| Previous Owner | $331,355 | New Conventional | |
| Previous Owner | $297,618 | FHA | |
| Previous Owner | $66,000 | Credit Line Revolving | |
| Previous Owner | $404,950 | Purchase Money Mortgage |
Property History
| Date | Event | Price | Change | Sq Ft Price |
|---|---|---|---|---|
| 07/23/2025 07/23/25 | Sold | $746,988 | -12.1% | $239 / Sq Ft |
| 06/16/2025 06/16/25 | Pending | -- | -- | -- |
| 03/22/2025 03/22/25 | For Sale | $849,900 | +9.0% | $272 / Sq Ft |
| 10/21/2024 10/21/24 | Sold | $780,000 | 0.0% | $250 / Sq Ft |
| 09/23/2024 09/23/24 | Pending | -- | -- | -- |
| 09/23/2024 09/23/24 | Price Changed | $780,000 | +4.0% | $250 / Sq Ft |
| 09/19/2024 09/19/24 | For Sale | $749,990 | +32.3% | $240 / Sq Ft |
| 07/03/2018 07/03/18 | Sold | $567,000 | -0.5% | $181 / Sq Ft |
| 04/13/2018 04/13/18 | Pending | -- | -- | -- |
| 04/05/2018 04/05/18 | For Sale | $569,990 | +75.4% | $182 / Sq Ft |
| 08/16/2012 08/16/12 | Sold | $325,000 | -0.4% | $104 / Sq Ft |
| 06/18/2012 06/18/12 | Pending | -- | -- | -- |
| 04/21/2012 04/21/12 | For Sale | $326,400 | -- | $104 / Sq Ft |
Tax History Compared to Growth
Tax History
| Year | Tax Paid | Tax Assessment Tax Assessment Total Assessment is a certain percentage of the fair market value that is determined by local assessors to be the total taxable value of land and additions on the property. | Land | Improvement |
|---|---|---|---|---|
| 2025 | $8,936 | $780,000 | $225,500 | $554,500 |
| 2024 | $8,936 | $620,093 | $137,251 | $482,842 |
| 2023 | $8,848 | $607,935 | $134,560 | $473,375 |
| 2022 | $8,565 | $596,016 | $131,922 | $464,094 |
| 2021 | $8,084 | $584,331 | $129,336 | $454,995 |
| 2019 | $7,868 | $567,000 | $125,500 | $441,500 |
| 2018 | $5,266 | $351,731 | $70,345 | $281,386 |
| 2016 | $4,971 | $338,074 | $67,614 | $270,460 |
| 2015 | $4,912 | $332,997 | $66,599 | $266,398 |
| 2014 | $4,874 | $326,475 | $65,295 | $261,180 |
Agents Affiliated with this Home
-
Christie Limpus-Hathaway

Seller's Agent in 2025
Christie Limpus-Hathaway
Berkshire Hathaway HomeServices Troth, REALTORS
(661) 810-3145
117 in this area
494 Total Sales
-
Brian Godin
B
Buyer's Agent in 2025
Brian Godin
Berkshire Hathaway HomeServices Troth, REALTORS
(661) 948-4646
7 in this area
42 Total Sales
-
Farris Tarazi

Seller's Agent in 2024
Farris Tarazi
Real Brokerage Technologies
(661) 388-0575
197 in this area
666 Total Sales
-
Eric Patterson

Seller's Agent in 2012
Eric Patterson
Coldwell Banker-A Hartwig Co.
(661) 948-8424
34 in this area
163 Total Sales
-
Jonathan Galier

Buyer's Agent in 2012
Jonathan Galier
RE/MAX
(661) 886-4958
46 in this area
164 Total Sales
Map
Source: Greater Antelope Valley Association of REALTORS®
MLS Number: 25002215
APN: 3111-024-035
- 0 Vac Ave M2 Vic 42nd Stw Unit HD25190273
- 0 Vac Ave M2 Vic 42nd Stw Unit 25006625
- 41729 Firenze St
- 0 Vac Cor Avenue L14 51 Stw
- 41703 Firenze St
- 4379 Paddock Way
- 42232 42nd St W
- 4788 Columbia Way
- 4741 Avenue L-14
- 4741 W Avenue l14
- 0 Ave M Vic Antelope
- 3600 W Avenue M
- 4302 Olivera Place
- 4631 W Avenue m8
- 4819 Columbia Way
- 4820 W Avenue l14
- 0 Camino Vista M Vic 37
- 4068 Vancouver Ln
- 42240 47th St W
- 4803 W Avenue l14
