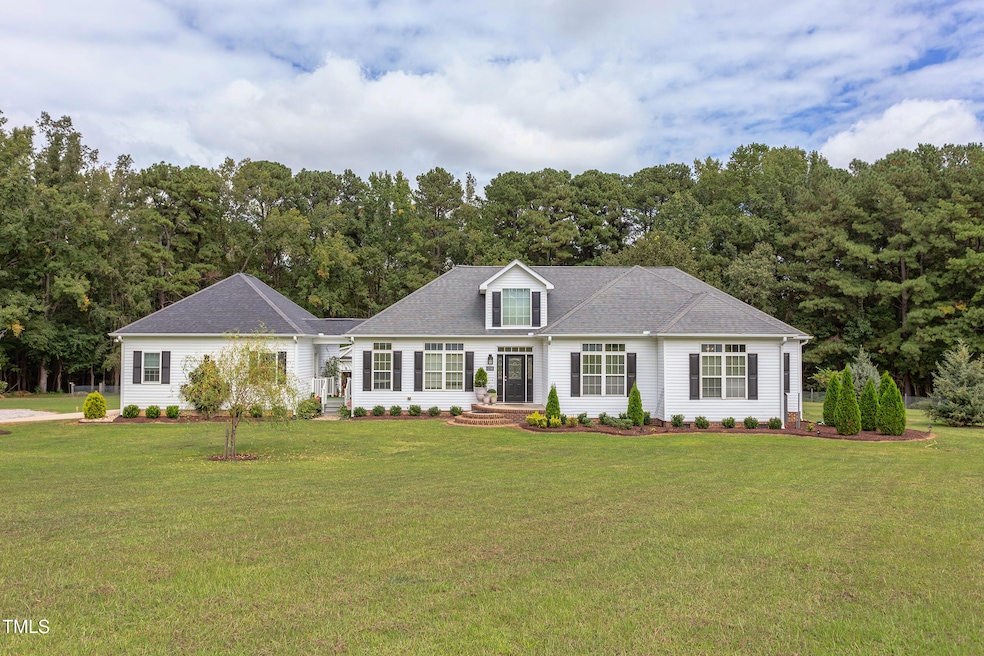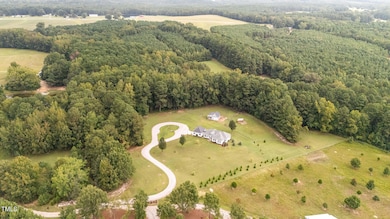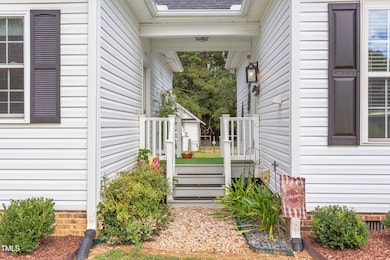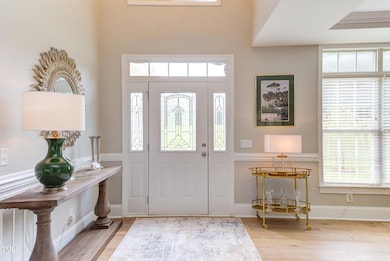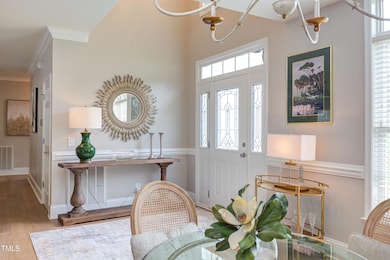
4191 Bobbitt Rd Kittrell, NC 27544
Estimated payment $3,438/month
Highlights
- Barn
- Open Floorplan
- Vaulted Ceiling
- Stables
- Deck
- Transitional Architecture
About This Home
Super rare opportunity! Working horse and hobby farm with custom Ranch home on 7.6 acres with no restrictions! Fully updated main house offers 2100 square feet of main floor living space, (3) bedrooms, 2 1/2 baths, huge concrete deck, detached oversized (2) car garage connected via breezeway, two stall horse barn w/tack room & storage, power/water in and out, goat shed, fenced pasture. This pristine and private oasis is accessed by a long private road that leads to the circular driveway overlooking the home, barn and fields. Much of the property is wooded with trails that lead to the pond and creek. Very recent improvements in excess of $110,000 include new HVAC, HWH, interior paint, white oak hardwood flooring throughout, new appliances, security system, lighting, extensive landscape and more. NEW ROOF BEING INSTALLED. Please see link to 3D interactive tour. This golden opportunity with endless possibilities resides a just a few scenic miles off of Capital Blvd/US Hwy 1.
Property Details
Home Type
- Modular Prefabricated Home
Est. Annual Taxes
- $2,407
Year Built
- Built in 2006
Lot Details
- 7.6 Acre Lot
- Property fronts a private road
- Poultry Coop
- Fenced
Parking
- 2 Car Detached Garage
- Side Facing Garage
- Garage Door Opener
- Circular Driveway
- Additional Parking
- 7 Open Parking Spaces
Home Design
- Transitional Architecture
- Brick Exterior Construction
- Brick Foundation
- Shingle Roof
- Vinyl Siding
Interior Spaces
- 2,100 Sq Ft Home
- 1-Story Property
- Open Floorplan
- Built-In Features
- Bookcases
- Crown Molding
- Tray Ceiling
- Vaulted Ceiling
- Ceiling Fan
- Recessed Lighting
- Gas Log Fireplace
- Propane Fireplace
- Double Pane Windows
- Insulated Windows
- Blinds
- Entrance Foyer
- Living Room with Fireplace
- Dining Room
- Basement
- Crawl Space
- Pull Down Stairs to Attic
Kitchen
- Breakfast Bar
- Self-Cleaning Oven
- Free-Standing Electric Range
- Microwave
- Plumbed For Ice Maker
- Dishwasher
- Stainless Steel Appliances
- Granite Countertops
Flooring
- Wood
- Tile
Bedrooms and Bathrooms
- 3 Bedrooms
- Walk-In Closet
- Primary bathroom on main floor
- Double Vanity
- Whirlpool Bathtub
- Separate Shower in Primary Bathroom
- Bathtub with Shower
- Separate Shower
Laundry
- Laundry Room
- Laundry on main level
Home Security
- Indoor Smart Camera
- Smart Thermostat
Outdoor Features
- Deck
- Covered Patio or Porch
- Exterior Lighting
- Outdoor Storage
Schools
- Zeb Vance Elementary School
- Vance County Middle School
- Vance County High School
Farming
- Barn
- Pasture
Horse Facilities and Amenities
- Tack Room
- Hay Storage
- Round Pen
- Stables
- Riding Trail
Utilities
- Forced Air Zoned Heating and Cooling System
- Heat Pump System
- Private Water Source
- Well
- Electric Water Heater
- Septic Tank
Community Details
- No Home Owners Association
Listing and Financial Details
- Assessor Parcel Number 1879-95-9648, 1879-95-5494 and Vance PIN 049003016
Map
Tax History
| Year | Tax Paid | Tax Assessment Tax Assessment Total Assessment is a certain percentage of the fair market value that is determined by local assessors to be the total taxable value of land and additions on the property. | Land | Improvement |
|---|---|---|---|---|
| 2025 | $2,407 | $394,740 | $79,460 | $315,280 |
| 2024 | $2,407 | $394,740 | $79,460 | $315,280 |
| 2023 | $1,916 | $205,720 | $30,750 | $174,970 |
| 2022 | $1,906 | $205,720 | $30,750 | $174,970 |
| 2021 | $1,927 | $205,720 | $30,750 | $174,970 |
| 2020 | $1,940 | $205,720 | $30,750 | $174,970 |
| 2019 | $1,907 | $205,720 | $30,750 | $174,970 |
| 2018 | $1,902 | $205,720 | $30,750 | $174,970 |
| 2017 | $2,114 | $211,830 | $27,150 | $184,680 |
| 2016 | $2,188 | $211,830 | $27,150 | $184,680 |
| 2015 | $2,188 | $211,830 | $27,150 | $184,680 |
| 2014 | $1,702 | $174,800 | $27,150 | $147,650 |
Property History
| Date | Event | Price | List to Sale | Price per Sq Ft | Prior Sale |
|---|---|---|---|---|---|
| 10/30/2025 10/30/25 | Pending | -- | -- | -- | |
| 10/10/2025 10/10/25 | Price Changed | $619,000 | -4.0% | $295 / Sq Ft | |
| 09/16/2025 09/16/25 | For Sale | $645,000 | +43.3% | $307 / Sq Ft | |
| 12/15/2023 12/15/23 | Off Market | $450,000 | -- | -- | |
| 07/29/2022 07/29/22 | Sold | $450,000 | +12.8% | $212 / Sq Ft | View Prior Sale |
| 06/21/2022 06/21/22 | Pending | -- | -- | -- | |
| 06/20/2022 06/20/22 | For Sale | $399,000 | -- | $188 / Sq Ft |
Purchase History
| Date | Type | Sale Price | Title Company |
|---|---|---|---|
| Warranty Deed | $450,000 | Warren Shacklford & Thomas Pll | |
| Warranty Deed | -- | None Available |
Mortgage History
| Date | Status | Loan Amount | Loan Type |
|---|---|---|---|
| Open | $428,041 | FHA |
About the Listing Agent

I have been a full time Real Estate Broker in the Triangle Area for over 18 years. It is my passion and therefore I am a great study of all of the tools available and utilize them to best serve my clients. I have an extensive background in home construction, remodeling and home valuation. Whether, buying, selling, or building, we provide a "one stop", start to finish real estate service that is solely customer driven and customized to the individual client's needs I consistently finish in the
Dave's Other Listings
Source: Doorify MLS
MLS Number: 10122054
APN: 039142
- 162 Black Horse Ln
- # 6&7 Walter Grissom Rd
- # 3&4 Walter Grissom Rd
- # 2 Julie McKnight Rd
- # 8 Julie McKnight Rd
- # 5 Julie McKnight Rd
- 287 Moss Stock Farm Rd
- 986 N Chavis Rd
- 366 Buckskin Rd
- 1155 Bobbitt Rd
- 94 Oak Forest Dr
- 3182 Sims Bridge Rd
- 1275 Julie McKnight Rd
- 1850 Gillburg Rd
- 0 Krafft Corner Unit 10130210
- 421 General Green Rd
- 1302 Rocky Ford Rd
- 870 Abbott Rd
- 1089 Gillburg Rd
- 40 Woodford Way
