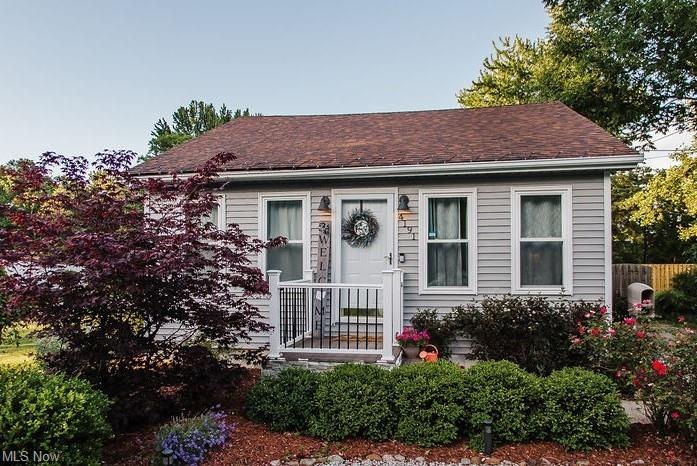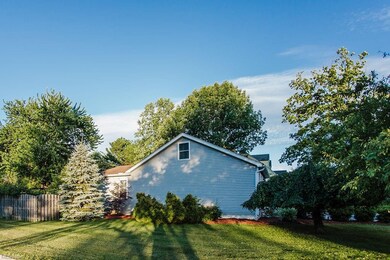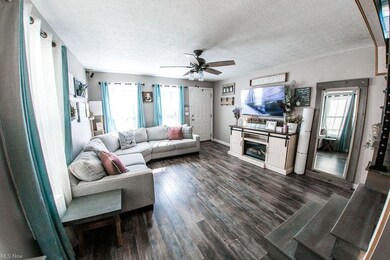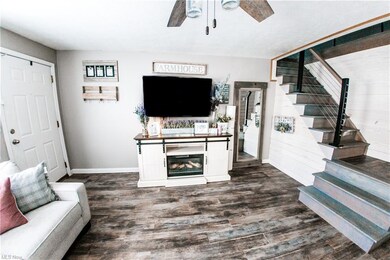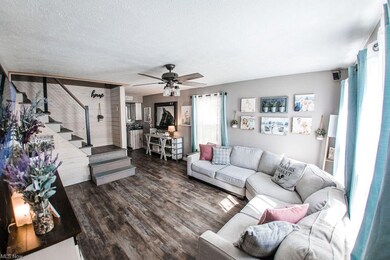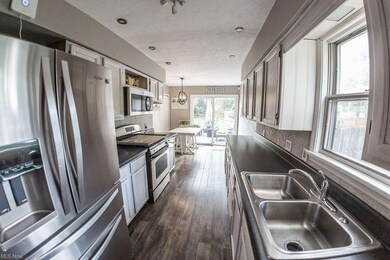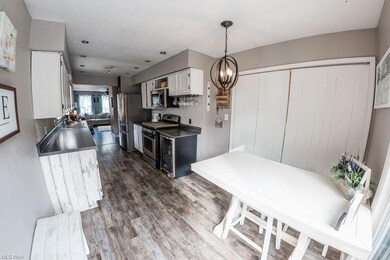
4191 Columbia Rd North Olmsted, OH 44070
Highlights
- Deck
- Forced Air Heating and Cooling System
- 1-Story Property
- Shed
- Property is Fully Fenced
About This Home
As of July 2021Welcome Home to this Absolutely Charming Ranch! True One Floor Living, a Bonus Room, Updates Galore and on Almost a Half Acre Lot - are just a few things that make this home unique! Seeing this home in person is a must to appreciate it’s size, as it’s much larger than it appears. The Front Landscaping and Newer Porch with Stone Accents, welcome you and provide the perfect entrance into the Spacious Living Room. Laminate Flooring throughout the majority of the home, give a beautiful, seamless look. The Kitchen has plenty of Cabinetry, and All Appliances, including a Beverage Refrigerator. This opens into the Eating Area with a Sliding Door to the Fabulous Backyard. The Bedrooms on the first floor are amazing sizes! Laundry Room is on the first floor too! One on the biggest updates is the conversion of the Attic into finished space in 2019 – adding over 300 more square feet. This is in addition to the 1078 square feet on the first floor! The Stairs and Railings are the perfect look to this New Space, that can be used as a Bonus Room, an Office, Toy Room, a 3rd Bedroom, Storage, or More. New Windows in 2019 as well, and the Furnace, AC & Hot Water Tank were all replaced in 2020. Tons of Storage Space in this home too! Finally, the Backyard is the Absolute Perfect at Home Retreat! It's Fully Fenced, with plenty of room to roam, and the Tiered Decks, and Paver Patios provide tons of space to kick back and Relax or to Entertain! Don't wait to schedule - Call today!
Last Agent to Sell the Property
Russell Real Estate Services License #2002013830 Listed on: 06/17/2021

Home Details
Home Type
- Single Family
Est. Annual Taxes
- $3,106
Year Built
- Built in 1917
Lot Details
- 0.46 Acre Lot
- Lot Dimensions are 61x359
- Property is Fully Fenced
- Unpaved Streets
Home Design
- Asphalt Roof
- Vinyl Construction Material
Interior Spaces
- 1,078 Sq Ft Home
- 1-Story Property
- Crawl Space
Kitchen
- Range
- Microwave
- Dishwasher
- Disposal
Bedrooms and Bathrooms
- 2 Main Level Bedrooms
- 1 Full Bathroom
Outdoor Features
- Deck
- Shed
Utilities
- Forced Air Heating and Cooling System
- Heating System Uses Gas
Community Details
- Dover Community
Listing and Financial Details
- Assessor Parcel Number 231-37-002
Ownership History
Purchase Details
Home Financials for this Owner
Home Financials are based on the most recent Mortgage that was taken out on this home.Purchase Details
Home Financials for this Owner
Home Financials are based on the most recent Mortgage that was taken out on this home.Purchase Details
Home Financials for this Owner
Home Financials are based on the most recent Mortgage that was taken out on this home.Purchase Details
Home Financials for this Owner
Home Financials are based on the most recent Mortgage that was taken out on this home.Purchase Details
Home Financials for this Owner
Home Financials are based on the most recent Mortgage that was taken out on this home.Purchase Details
Purchase Details
Purchase Details
Similar Homes in the area
Home Values in the Area
Average Home Value in this Area
Purchase History
| Date | Type | Sale Price | Title Company |
|---|---|---|---|
| Warranty Deed | $166,000 | Cleveland Home Title | |
| Survivorship Deed | $115,000 | Ohio Real Title | |
| Interfamily Deed Transfer | -- | Accommodation | |
| Warranty Deed | $104,000 | Ohio Title & Escrow Agency L | |
| Warranty Deed | $87,500 | Premier Title Agency Inc | |
| Deed | -- | -- | |
| Deed | $32,000 | -- | |
| Deed | -- | -- |
Mortgage History
| Date | Status | Loan Amount | Loan Type |
|---|---|---|---|
| Open | $162,993 | FHA | |
| Previous Owner | $117,472 | VA | |
| Previous Owner | $99,426 | FHA | |
| Previous Owner | $102,116 | FHA | |
| Previous Owner | $86,122 | FHA | |
| Previous Owner | $64,003 | Credit Line Revolving |
Property History
| Date | Event | Price | Change | Sq Ft Price |
|---|---|---|---|---|
| 07/21/2021 07/21/21 | Sold | $166,000 | +16.5% | $154 / Sq Ft |
| 06/21/2021 06/21/21 | Pending | -- | -- | -- |
| 06/17/2021 06/17/21 | For Sale | $142,500 | +23.9% | $132 / Sq Ft |
| 09/08/2016 09/08/16 | Sold | $115,000 | -4.1% | $107 / Sq Ft |
| 07/27/2016 07/27/16 | Pending | -- | -- | -- |
| 05/21/2016 05/21/16 | For Sale | $119,900 | -- | $111 / Sq Ft |
Tax History Compared to Growth
Tax History
| Year | Tax Paid | Tax Assessment Tax Assessment Total Assessment is a certain percentage of the fair market value that is determined by local assessors to be the total taxable value of land and additions on the property. | Land | Improvement |
|---|---|---|---|---|
| 2024 | $4,255 | $62,090 | $12,810 | $49,280 |
| 2023 | $3,759 | $46,030 | $13,270 | $32,760 |
| 2022 | $3,740 | $46,030 | $13,270 | $32,760 |
| 2021 | $3,384 | $46,030 | $13,270 | $32,760 |
| 2020 | $3,106 | $37,420 | $10,780 | $26,640 |
| 2019 | $3,023 | $106,900 | $30,800 | $76,100 |
| 2018 | $3,074 | $37,420 | $10,780 | $26,640 |
| 2017 | $3,135 | $35,220 | $8,930 | $26,290 |
| 2016 | $3,107 | $35,220 | $8,930 | $26,290 |
| 2015 | $3,082 | $35,220 | $8,930 | $26,290 |
| 2014 | -- | $33,850 | $8,580 | $25,270 |
Agents Affiliated with this Home
-
Amy Krall

Seller's Agent in 2021
Amy Krall
Russell Real Estate Services
(440) 667-1487
5 in this area
55 Total Sales
-
Regan Longstreet

Buyer's Agent in 2021
Regan Longstreet
ERA Real Solutions Realty
(216) 205-9973
3 in this area
54 Total Sales
-
Erik Pettet
E
Seller's Agent in 2016
Erik Pettet
Keller Williams Citywide
(440) 935-0705
3 Total Sales
-
D
Buyer's Agent in 2016
Dave Sanson
Deleted Agent
Map
Source: MLS Now
MLS Number: 4289341
APN: 231-37-002
- 4559 Vernon Dr
- 24677 Randall Dr
- 25017 Randall Dr
- 23855 David Dr Unit 105
- 23858 Oak Ln
- 23865 David Dr Unit 204
- 25946 Tallwood Dr
- 23845 David Dr Unit 104
- 4482 Ranchview Ave
- 4384 W Ranchview Ave
- 4128 Ashton Cir
- 4504 Oak Cir
- 24065 Fairlawn Dr
- 24195 Rosita Ln
- 4764 Fleharty Rd
- 3920 Brendan Ln Unit H612
- 24734 Chase Dr
- 4181 Linden Cir
- 24232 Moonlight Dr
- 25116 Chase Dr
