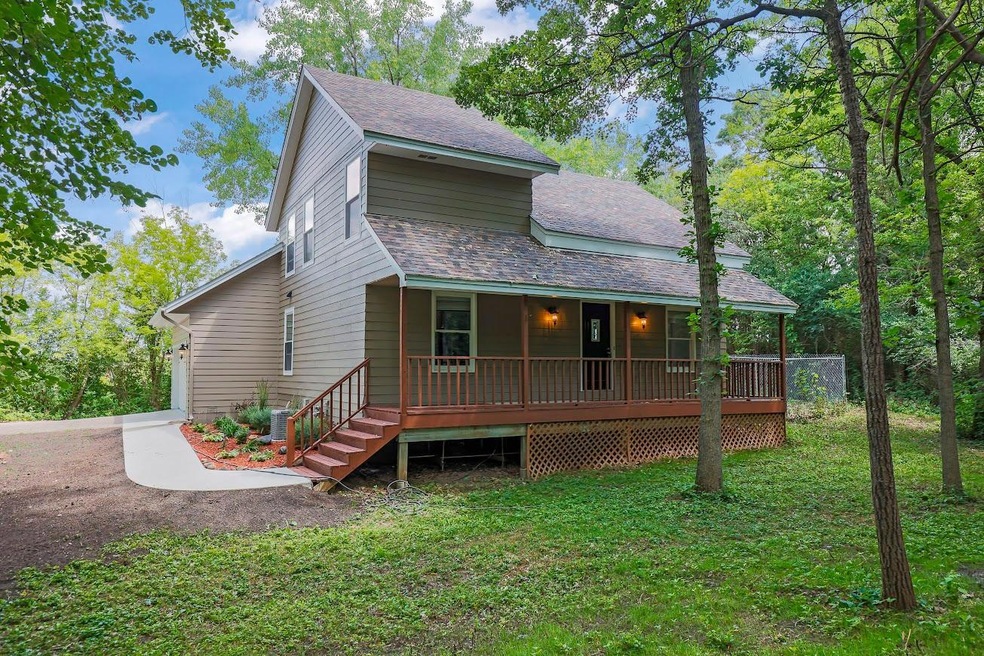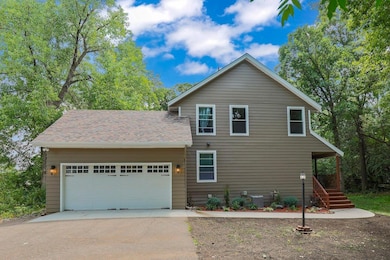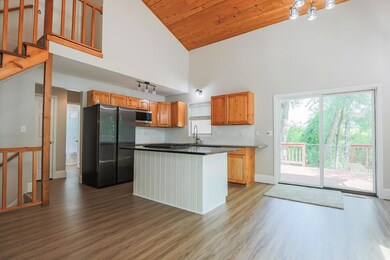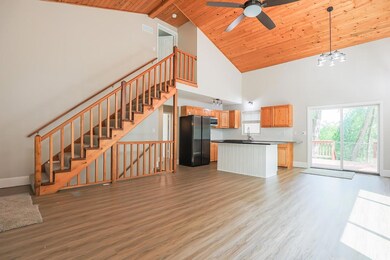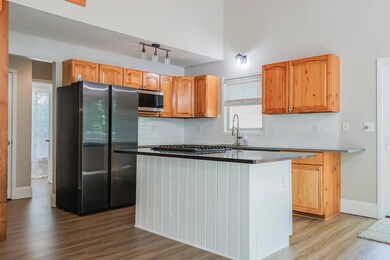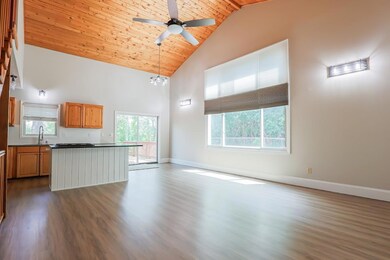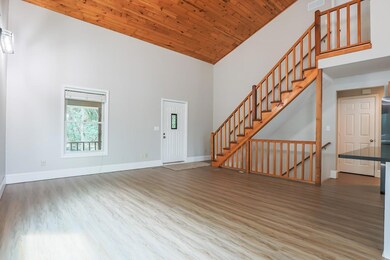
4191 Hanrehan Lake Blvd Savage, MN 55378
Highlights
- Deck
- No HOA
- The kitchen features windows
- Redtail Ridge Elementary School Rated A-
- Stainless Steel Appliances
- Porch
About This Home
As of July 2023Very rare property, live the city but in a forest. Gorgeous home with 4 bedrooms three bathrooms. Master has a private master bath. Property like this is rare, won't last long. House is beautiful, fresh paint, quartz countertops, newer stainless steel appliances, new carpet, main floor laundry, new roof, fenced in back yard and so much more. Great location. Comes with 1 year home warranty.
Home Details
Home Type
- Single Family
Est. Annual Taxes
- $3,834
Year Built
- Built in 1990
Lot Details
- 0.48 Acre Lot
- Chain Link Fence
Parking
- 2 Car Attached Garage
- Garage Door Opener
Home Design
- Wood Foundation
Interior Spaces
- 2-Story Property
- Family Room
- Living Room
- Combination Kitchen and Dining Room
- Dryer
Kitchen
- Cooktop
- Microwave
- Dishwasher
- Stainless Steel Appliances
- The kitchen features windows
Bedrooms and Bathrooms
- 3 Bedrooms
Finished Basement
- Basement Fills Entire Space Under The House
- Natural lighting in basement
Outdoor Features
- Deck
- Porch
Utilities
- Forced Air Heating and Cooling System
Community Details
- No Home Owners Association
Listing and Financial Details
- Assessor Parcel Number 260150020
Ownership History
Purchase Details
Home Financials for this Owner
Home Financials are based on the most recent Mortgage that was taken out on this home.Purchase Details
Purchase Details
Purchase Details
Home Financials for this Owner
Home Financials are based on the most recent Mortgage that was taken out on this home.Purchase Details
Similar Homes in Savage, MN
Home Values in the Area
Average Home Value in this Area
Purchase History
| Date | Type | Sale Price | Title Company |
|---|---|---|---|
| Warranty Deed | $392,000 | None Listed On Document | |
| Deed | $200,000 | -- | |
| Warranty Deed | $200,000 | None Listed On Document | |
| Corporate Deed | -- | Burnet Title | |
| Warranty Deed | $235,000 | -- |
Mortgage History
| Date | Status | Loan Amount | Loan Type |
|---|---|---|---|
| Open | $372,400 | New Conventional | |
| Previous Owner | $180,000 | New Conventional | |
| Previous Owner | $151,070 | FHA |
Property History
| Date | Event | Price | Change | Sq Ft Price |
|---|---|---|---|---|
| 07/18/2023 07/18/23 | Sold | $392,000 | +1.8% | $193 / Sq Ft |
| 06/27/2023 06/27/23 | Pending | -- | -- | -- |
| 06/22/2023 06/22/23 | Price Changed | $384,900 | -3.8% | $190 / Sq Ft |
| 06/19/2023 06/19/23 | For Sale | $399,900 | +158.0% | $197 / Sq Ft |
| 02/23/2012 02/23/12 | Sold | $155,000 | -21.7% | $77 / Sq Ft |
| 01/10/2012 01/10/12 | Pending | -- | -- | -- |
| 10/04/2011 10/04/11 | For Sale | $198,000 | -- | $98 / Sq Ft |
Tax History Compared to Growth
Tax History
| Year | Tax Paid | Tax Assessment Tax Assessment Total Assessment is a certain percentage of the fair market value that is determined by local assessors to be the total taxable value of land and additions on the property. | Land | Improvement |
|---|---|---|---|---|
| 2025 | $4,104 | $439,400 | $200,500 | $238,900 |
| 2024 | $3,532 | $388,100 | $164,100 | $224,000 |
| 2023 | $3,834 | $336,100 | $160,900 | $175,200 |
| 2022 | $3,464 | $372,700 | $160,900 | $211,800 |
| 2021 | $3,312 | $288,000 | $124,000 | $164,000 |
| 2020 | $3,388 | $265,900 | $103,000 | $162,900 |
| 2019 | $3,548 | $264,000 | $100,000 | $164,000 |
| 2018 | $3,528 | $0 | $0 | $0 |
| 2016 | $3,394 | $0 | $0 | $0 |
| 2014 | -- | $0 | $0 | $0 |
Agents Affiliated with this Home
-
Debra (Debbi Graber
D
Seller's Agent in 2023
Debra (Debbi Graber
Real Broker, LLC
(507) 649-1878
2 in this area
44 Total Sales
-
Elisabeth Feldkamp

Buyer's Agent in 2023
Elisabeth Feldkamp
RE/MAX Results
(763) 951-9508
1 in this area
62 Total Sales
-
K
Seller's Agent in 2012
Kimm Pastrana
Century 21 Pastrana, Inc
-
B
Buyer's Agent in 2012
Brian Amiot
Joe Sorenson Realty
Map
Source: NorthstarMLS
MLS Number: 6389263
APN: 26-015-002-0
- 4291 W 150th St
- 4478 W 150th St
- 4116 N River Run
- 4725 Linden Cove Ln
- 4729 Linden Cove Ln
- 4759 Linden Cove Ln
- 4155 Joppa Cir
- 4825 Linden Cove Ln
- 14750 W Bursnville Pkwy Unit 289
- 5266 River Wood Dr
- 4984 S Park Dr
- 14349 Natchez Ave
- 15000 Bridgewater Dr
- 5547 Dufferin Dr
- 14872 Oakwood Place
- 5298 S Park Dr
- 15506 Loop Rd S
- 15513 Loop Rd S
- 4368 W 141st St
- 14500 Raleigh Ave
