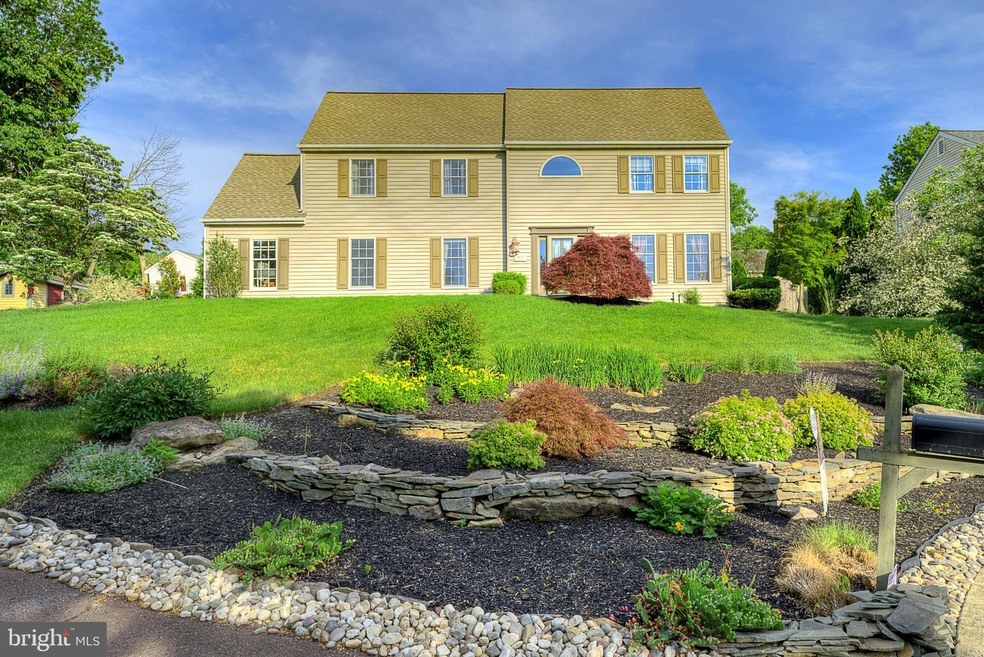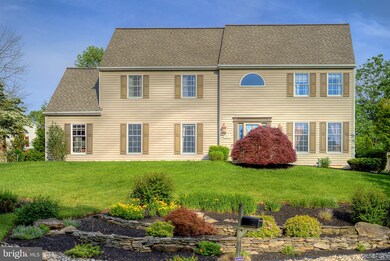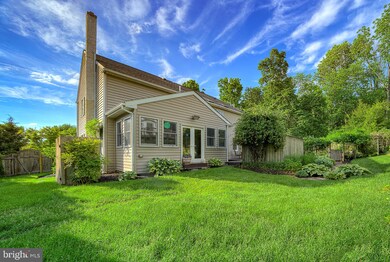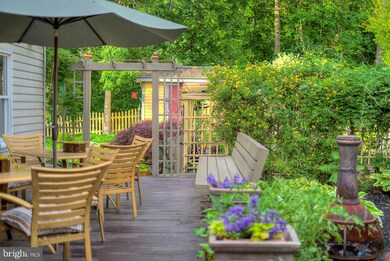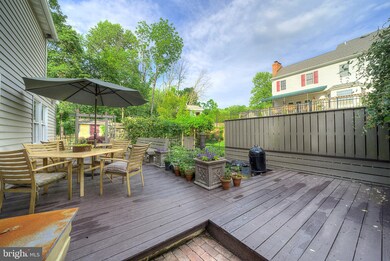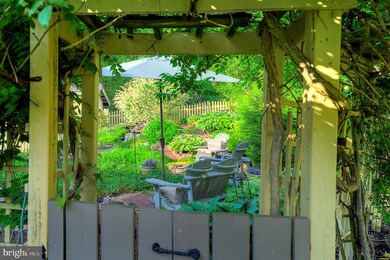
4191 Hillside Cir Doylestown, PA 18902
Buckingham NeighborhoodEstimated Value: $731,000 - $821,000
Highlights
- Colonial Architecture
- 1 Fireplace
- Stainless Steel Appliances
- Gayman Elementary School Rated A
- No HOA
- Picket Fence
About This Home
As of July 2020Welcome to this traditional 4 Bedroom 2 1/2 bath colonial perched high atop the cul-de-sac in the highly sought after neighborhood of Buckingham Estates/Buckingham Place! The long driveway takes you to the side entry two car garage where you get a glimpse of the charming picket fenced bucolic back yard with koi pond. Pride of ownership abounds with the manicured grounds, and the graceful sound of the waterfall which will lull you on a sunny afternoon. The inviting formal entry Foyer is anchored by a graceful center Staircase. The Gleaming Wood Floors continue into the Formal Dining Room with crown molding and chair rail on one side and Formal Living room, also with chair rail and crown molding on the other. French doors lead you to the oversized Family Room featuring a cozy gas fireplace for your comfort on long winter nights at home. The open concept brings you to the bright and sunny updated gourmet kitchen with stainless steel appliances, granite countertops, large center island. Out back you have a gorgeous 4 season sunroom, and deck overlooking your private outdoor entertaining area. Neatly tucked away is powder room and a large office with an outside entrance of it's own, and convenient inside access to the 2-Car Garage. Upstairs, you are lead into the master suite with hardwood floors, huge walk in closet and barn doors leading to your completely renovated sumptuous master bath with high end custom tile shower, skylight, double sink vanity and custom built ins. Three additional bedrooms are serviced by a nicely appointed hall bathroom. Close to Walking Trails and Bush Park for Your Outdoor Enjoyment, and Just Minutes Away From The Wonderful Restaurants, Shops, Theater & Entertainment In Historic Doylestown. Easy Access to Major Commuter Routes to New York, New Jersey and Philadelphia. All This in Award-Winning Central Bucks School District. Call to see this Sparkling Move-In Ready Home Sweet Home today!
Home Details
Home Type
- Single Family
Est. Annual Taxes
- $7,561
Year Built
- Built in 1987
Lot Details
- 0.39 Acre Lot
- Lot Dimensions are 75.00 x 77.00
- Picket Fence
- Decorative Fence
- Property is in very good condition
- Property is zoned CA1
Parking
- 2 Car Direct Access Garage
- Side Facing Garage
- Driveway
Home Design
- Colonial Architecture
- Frame Construction
Interior Spaces
- 2,878 Sq Ft Home
- Property has 2 Levels
- 1 Fireplace
- Basement Fills Entire Space Under The House
Kitchen
- Electric Oven or Range
- Dishwasher
- Stainless Steel Appliances
Bedrooms and Bathrooms
- 4 Main Level Bedrooms
Laundry
- Laundry on upper level
- Dryer
- Washer
Schools
- Gayman Elementary School
- Tohickon Middle School
- Central Bucks High School East
Utilities
- Forced Air Heating and Cooling System
- Heating System Uses Oil
- Well
- Water Heater
Community Details
- No Home Owners Association
- Buckingham Estates Subdivision
Listing and Financial Details
- Tax Lot 067
- Assessor Parcel Number 06-045-067
Ownership History
Purchase Details
Home Financials for this Owner
Home Financials are based on the most recent Mortgage that was taken out on this home.Purchase Details
Home Financials for this Owner
Home Financials are based on the most recent Mortgage that was taken out on this home.Purchase Details
Home Financials for this Owner
Home Financials are based on the most recent Mortgage that was taken out on this home.Purchase Details
Home Financials for this Owner
Home Financials are based on the most recent Mortgage that was taken out on this home.Purchase Details
Home Financials for this Owner
Home Financials are based on the most recent Mortgage that was taken out on this home.Similar Homes in Doylestown, PA
Home Values in the Area
Average Home Value in this Area
Purchase History
| Date | Buyer | Sale Price | Title Company |
|---|---|---|---|
| Sivesind Brett C | $530,000 | None Available | |
| Sirva Relocation Llc | $362,000 | -- | |
| Mauldin Samuel B | $308,000 | -- | |
| Oneill Kevin M | $305,000 | -- |
Mortgage History
| Date | Status | Borrower | Loan Amount |
|---|---|---|---|
| Open | Sivesind Brett C | $424,000 | |
| Previous Owner | Gonzalez Andres J | $100,000 | |
| Previous Owner | Gonzalez Andres | $349,129 | |
| Previous Owner | Gonzalez Andres | $390,000 | |
| Previous Owner | Gonzalez Andres | $289,600 | |
| Previous Owner | Mauldin Samuel B | $219,000 | |
| Previous Owner | Oneill Kevin M | $244,000 | |
| Closed | Gonzalez Andres | $36,200 |
Property History
| Date | Event | Price | Change | Sq Ft Price |
|---|---|---|---|---|
| 07/31/2020 07/31/20 | Sold | $530,000 | +0.2% | $184 / Sq Ft |
| 06/17/2020 06/17/20 | Pending | -- | -- | -- |
| 06/13/2020 06/13/20 | For Sale | $529,000 | -- | $184 / Sq Ft |
Tax History Compared to Growth
Tax History
| Year | Tax Paid | Tax Assessment Tax Assessment Total Assessment is a certain percentage of the fair market value that is determined by local assessors to be the total taxable value of land and additions on the property. | Land | Improvement |
|---|---|---|---|---|
| 2024 | $8,017 | $49,240 | $11,400 | $37,840 |
| 2023 | $7,745 | $49,240 | $11,400 | $37,840 |
| 2022 | $7,652 | $49,240 | $11,400 | $37,840 |
| 2021 | $7,561 | $49,240 | $11,400 | $37,840 |
| 2020 | $7,561 | $49,240 | $11,400 | $37,840 |
| 2019 | $7,512 | $49,240 | $11,400 | $37,840 |
| 2018 | $7,512 | $49,240 | $11,400 | $37,840 |
| 2017 | $7,450 | $49,240 | $11,400 | $37,840 |
| 2016 | $7,524 | $49,240 | $11,400 | $37,840 |
| 2015 | -- | $49,240 | $11,400 | $37,840 |
| 2014 | -- | $49,240 | $11,400 | $37,840 |
Agents Affiliated with this Home
-
Lisa DePamphilis

Seller's Agent in 2020
Lisa DePamphilis
BHHS Fox & Roach
(215) 778-8237
9 in this area
96 Total Sales
-
Thomas Byrne

Buyer's Agent in 2020
Thomas Byrne
Homestarr Realty
(215) 327-9152
1 in this area
73 Total Sales
Map
Source: Bright MLS
MLS Number: PABU498914
APN: 06-045-067
- 3858 Johns Way
- 4441 Fell Rd
- 3970 Sherwood Ln
- 4040 Charter Club Dr
- 4038 Diane Way
- 4487 Southview Ln
- 0 Myers Dr
- 4192 Jester Ln
- 129 Kreutz Ave
- 54 John Dyer Way
- 4212 Miladies Ln
- 755 Swamp Rd
- 3720 Morrison Way
- 3146 Mill Rd
- 3138 Church School Rd
- 4672 Watson Dr
- 4358 Bergstrom Rd
- 3097 Mill Rd
- 3111 Burnt House Hill Rd
- 4506 Old Oak Rd
- 4191 Hillside Cir
- 4181 Hillside Cir
- 4190 Hilltop Cir
- 4180 Hilltop Cir
- 4190 Hillside Cir
- 4171 Hillside Cir
- 4180 Hillside Cir
- 4170 Hilltop Cir
- 4170 Hillside Cir
- 4227 Enders Way
- 4191 Hilltop Cir
- 4161 Hillside Cir
- 4160 Hilltop Cir
- 4181 Hilltop Cir
- 4231 Enders Way
- 4191 Enders Way
- 4181 Enders Way
- 4171 Hilltop Cir
- 4221 Enders Way
- 4160 Hillside Cir
