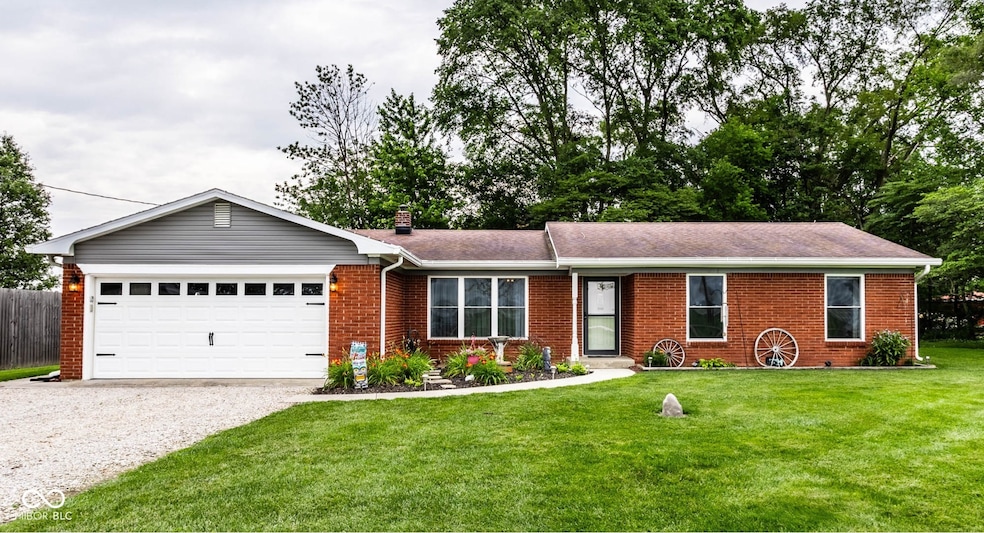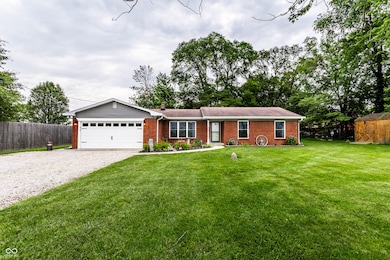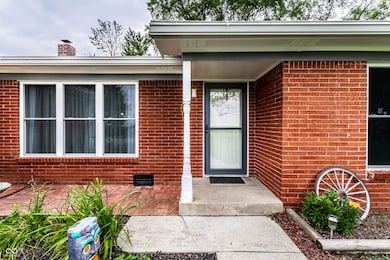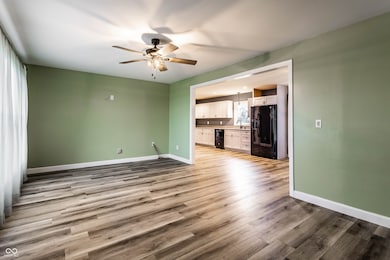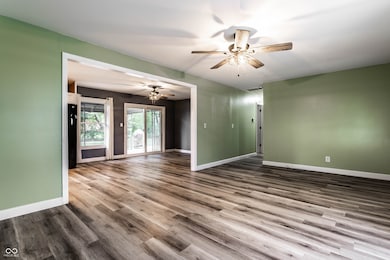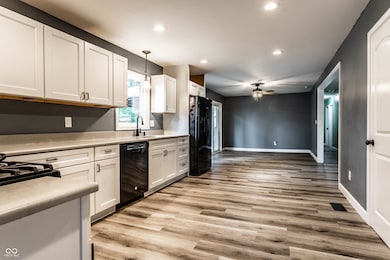
4191 N Graham Rd Whiteland, IN 46184
Highlights
- 0.49 Acre Lot
- Ranch Style House
- 2 Car Attached Garage
- Mature Trees
- No HOA
- Fire Pit
About This Home
As of July 2025Welcome to your beautifully updated all-brick ranch on nearly half an acre! This move-in-ready home has been thoughtfully upgraded throughout, offering comfort, style, and peace of mind. Enjoy the spacious, fully fenced backyard-perfect for relaxing or entertaining-complete with a mature tree line that provides privacy and shade. A two-car garage and oversized storage shed add plenty of room for vehicles, tools, and toys. This one has it all-just bring your things and settle in! Large, grey shed in front, trampoline and playset do not convey.
Last Agent to Sell the Property
White Stag Realty, LLC License #RB20001268 Listed on: 06/15/2025
Home Details
Home Type
- Single Family
Est. Annual Taxes
- $1,246
Year Built
- Built in 1968
Lot Details
- 0.49 Acre Lot
- Rural Setting
- Mature Trees
Parking
- 2 Car Attached Garage
Home Design
- Ranch Style House
- Brick Exterior Construction
- Wood Siding
Interior Spaces
- 1,457 Sq Ft Home
- Combination Kitchen and Dining Room
- Crawl Space
- Pull Down Stairs to Attic
- Fire and Smoke Detector
- Laundry on main level
Kitchen
- Gas Oven
- Range Hood
- Dishwasher
- Disposal
Bedrooms and Bathrooms
- 3 Bedrooms
- 2 Full Bathrooms
Outdoor Features
- Fire Pit
- Outdoor Storage
Schools
- Whiteland Elementary School
- Clark Pleasant Middle School
- Whiteland Community High School
Utilities
- Forced Air Heating and Cooling System
- Gas Water Heater
Community Details
- No Home Owners Association
- Howard Clark Subdivision
Listing and Financial Details
- Tax Lot 1
- Assessor Parcel Number 410526034027000033
- Seller Concessions Offered
Ownership History
Purchase Details
Home Financials for this Owner
Home Financials are based on the most recent Mortgage that was taken out on this home.Purchase Details
Home Financials for this Owner
Home Financials are based on the most recent Mortgage that was taken out on this home.Purchase Details
Home Financials for this Owner
Home Financials are based on the most recent Mortgage that was taken out on this home.Purchase Details
Home Financials for this Owner
Home Financials are based on the most recent Mortgage that was taken out on this home.Purchase Details
Similar Homes in the area
Home Values in the Area
Average Home Value in this Area
Purchase History
| Date | Type | Sale Price | Title Company |
|---|---|---|---|
| Warranty Deed | -- | Chicago Title | |
| Warranty Deed | $185,000 | None Available | |
| Deed | -- | None Available | |
| Land Contract | $40,000 | None Available | |
| Public Action Common In Florida Clerks Tax Deed Or Tax Deeds Or Property Sold For Taxes | $13,000 | None Available |
Mortgage History
| Date | Status | Loan Amount | Loan Type |
|---|---|---|---|
| Open | $224,200 | New Conventional | |
| Previous Owner | $6,475 | New Conventional | |
| Previous Owner | $181,649 | FHA | |
| Previous Owner | $6,475 | New Conventional | |
| Previous Owner | $90,000 | New Conventional | |
| Previous Owner | $34,000 | Seller Take Back |
Property History
| Date | Event | Price | Change | Sq Ft Price |
|---|---|---|---|---|
| 07/18/2025 07/18/25 | Sold | $280,000 | +1.9% | $192 / Sq Ft |
| 06/20/2025 06/20/25 | Pending | -- | -- | -- |
| 06/15/2025 06/15/25 | For Sale | $274,900 | +16.5% | $189 / Sq Ft |
| 11/22/2022 11/22/22 | Sold | $236,000 | +0.4% | $162 / Sq Ft |
| 10/23/2022 10/23/22 | Pending | -- | -- | -- |
| 10/21/2022 10/21/22 | For Sale | $235,000 | +27.0% | $161 / Sq Ft |
| 01/05/2021 01/05/21 | Sold | $185,000 | +5.8% | $127 / Sq Ft |
| 12/04/2020 12/04/20 | Pending | -- | -- | -- |
| 12/03/2020 12/03/20 | For Sale | $174,900 | +337.3% | $120 / Sq Ft |
| 03/05/2013 03/05/13 | Sold | $40,000 | 0.0% | $21 / Sq Ft |
| 01/18/2013 01/18/13 | Pending | -- | -- | -- |
| 10/25/2012 10/25/12 | For Sale | $40,000 | -- | $21 / Sq Ft |
Tax History Compared to Growth
Tax History
| Year | Tax Paid | Tax Assessment Tax Assessment Total Assessment is a certain percentage of the fair market value that is determined by local assessors to be the total taxable value of land and additions on the property. | Land | Improvement |
|---|---|---|---|---|
| 2024 | $1,247 | $162,200 | $22,700 | $139,500 |
| 2023 | $1,266 | $157,300 | $22,700 | $134,600 |
| 2022 | $1,370 | $154,600 | $22,700 | $131,900 |
| 2021 | $905 | $111,600 | $22,700 | $88,900 |
| 2020 | $837 | $109,500 | $22,700 | $86,800 |
| 2019 | $790 | $106,000 | $22,700 | $83,300 |
| 2018 | $861 | $106,000 | $29,700 | $76,300 |
| 2017 | $810 | $105,200 | $29,700 | $75,500 |
| 2016 | $861 | $105,200 | $29,700 | $75,500 |
| 2014 | $899 | $102,000 | $23,000 | $79,000 |
| 2013 | $899 | $104,700 | $23,000 | $81,700 |
Agents Affiliated with this Home
-

Seller's Agent in 2025
Cortney Hull
White Stag Realty, LLC
(317) 371-8178
1 in this area
62 Total Sales
-

Buyer's Agent in 2025
Jason Barnhizer
Keller Williams Indy Metro S
(317) 847-2746
1 in this area
31 Total Sales
-
D
Seller's Agent in 2022
Don Harrington
RE/MAX
-
N
Buyer's Agent in 2022
Nicole Thompson
F.C. Tucker Company
-
M
Seller's Agent in 2021
Mark Wilson
Wilson Pinnacle Real Estate
(317) 889-1698
2 in this area
31 Total Sales
Map
Source: MIBOR Broker Listing Cooperative®
MLS Number: 22045229
APN: 41-05-26-034-027.000-033
- 211 Walker Dr
- 240 Ames Dr
- 210 Ames Dr
- 221 Ames Dr
- 200 Ames Dr
- 101 Ames Dr
- 201 Ames Dr
- 171 Ames Dr
- 161 Ames Dr
- 787 West St
- 740 Milbrodt Dr
- 30 Benfield Dr
- 935 Saddlebrook Farms Blvd
- 71 Benfield Dr
- 61 Benfield Dr
- 50 Benfield Dr
- 895 Saddlebrook Farms Blvd
- 905 Saddlebrook Farms Blvd
- 915 Saddlebrook Farms Blvd
- 48 Lasalle Ct
