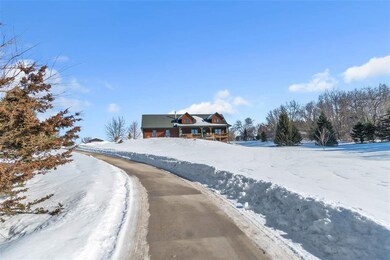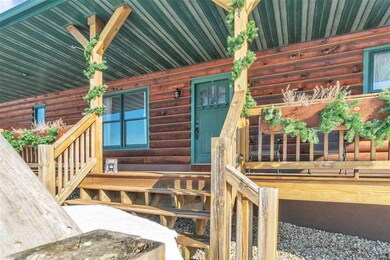
4191 W Sandale Dr Beloit, WI 53511
Highlights
- Spa
- Deck
- Radiant Floor
- Open Floorplan
- Multiple Fireplaces
- Great Room
About This Home
As of April 2021You're going to love this home. Well cared for, unique home with incredible views. Enjoy outdoor living just minutes from town. Enjoy the large gardens (added in 2020) and chicken coop (2020). Plenty of storage with the two car attached garage with loft plus additional detached garage. Entertain friends in your finished basement with beautiful bar, extra bonus room, and full bath. Main floor laundry room off the garage, or cozy up to one of the two fireplaces in the home (one wood, one gas). Be impressed with the custom cabinets, beautiful beams on the main level, and large primary bedroom w/ attached bath w/ luxurious walk in shower. The upper level has two generous sized bedrooms with plenty of storage and fun spaces for an office or kids rooms.
Last Agent to Sell the Property
EXIT Professional Real Estate License #79296-94 Listed on: 02/17/2021
Last Buyer's Agent
SCWMLS Non-Member
South Central Non-Member
Home Details
Home Type
- Single Family
Est. Annual Taxes
- $8,012
Year Built
- Built in 2007
Lot Details
- 1.84 Acre Lot
- Rural Setting
Home Design
- Log Cabin
- Poured Concrete
- Vinyl Siding
- Log Siding
Interior Spaces
- 2-Story Property
- Open Floorplan
- Wet Bar
- Multiple Fireplaces
- Wood Burning Fireplace
- Gas Fireplace
- Great Room
- Den
- Laundry on main level
Kitchen
- Oven or Range
- <<microwave>>
- Dishwasher
- Disposal
Flooring
- Wood
- Radiant Floor
Bedrooms and Bathrooms
- 3 Bedrooms
- Split Bedroom Floorplan
- Walk-In Closet
- 4 Full Bathrooms
- Walk-in Shower
Finished Basement
- Walk-Out Basement
- Basement Fills Entire Space Under The House
- Basement Ceilings are 8 Feet High
- Sump Pump
Parking
- 2 Car Garage
- Garage Door Opener
Eco-Friendly Details
- Air Exchanger
Outdoor Features
- Spa
- Deck
- Outdoor Storage
Schools
- Powers/Garden Prairie Elementary School
- Turner Middle School
- Turner High School
Utilities
- Forced Air Cooling System
- Well
- Liquid Propane Gas Water Heater
- Water Softener
- High Speed Internet
Ownership History
Purchase Details
Home Financials for this Owner
Home Financials are based on the most recent Mortgage that was taken out on this home.Purchase Details
Home Financials for this Owner
Home Financials are based on the most recent Mortgage that was taken out on this home.Purchase Details
Home Financials for this Owner
Home Financials are based on the most recent Mortgage that was taken out on this home.Purchase Details
Purchase Details
Home Financials for this Owner
Home Financials are based on the most recent Mortgage that was taken out on this home.Similar Homes in Beloit, WI
Home Values in the Area
Average Home Value in this Area
Purchase History
| Date | Type | Sale Price | Title Company |
|---|---|---|---|
| Warranty Deed | $415,000 | None Available | |
| Warranty Deed | $349,900 | None Available | |
| Warranty Deed | $159,900 | None Available | |
| Sheriffs Deed | $276,419 | None Available | |
| Warranty Deed | -- | None Available | |
| Interfamily Deed Transfer | -- | None Available |
Mortgage History
| Date | Status | Loan Amount | Loan Type |
|---|---|---|---|
| Open | $394,250 | New Conventional | |
| Previous Owner | $309,900 | New Conventional | |
| Previous Owner | $170,000 | New Conventional | |
| Previous Owner | $155,103 | New Conventional | |
| Previous Owner | $252,000 | Adjustable Rate Mortgage/ARM | |
| Previous Owner | $5,000 | Unknown | |
| Previous Owner | $35,500 | New Conventional |
Property History
| Date | Event | Price | Change | Sq Ft Price |
|---|---|---|---|---|
| 07/08/2025 07/08/25 | For Sale | $565,000 | +36.1% | $176 / Sq Ft |
| 04/12/2021 04/12/21 | Sold | $415,000 | -3.5% | $137 / Sq Ft |
| 03/01/2021 03/01/21 | Pending | -- | -- | -- |
| 02/25/2021 02/25/21 | For Sale | $429,900 | +3.6% | $142 / Sq Ft |
| 02/17/2021 02/17/21 | Off Market | $415,000 | -- | -- |
| 06/01/2018 06/01/18 | Sold | $349,900 | 0.0% | $115 / Sq Ft |
| 05/23/2018 05/23/18 | Pending | -- | -- | -- |
| 03/20/2018 03/20/18 | For Sale | $349,900 | -- | $115 / Sq Ft |
Tax History Compared to Growth
Tax History
| Year | Tax Paid | Tax Assessment Tax Assessment Total Assessment is a certain percentage of the fair market value that is determined by local assessors to be the total taxable value of land and additions on the property. | Land | Improvement |
|---|---|---|---|---|
| 2021 | $8,027 | $349,900 | $30,500 | $319,400 |
| 2020 | $8,054 | $349,900 | $30,500 | $319,400 |
| 2019 | $8,012 | $349,900 | $30,500 | $319,400 |
| 2018 | $4,837 | $199,900 | $30,500 | $169,400 |
| 2017 | $4,707 | $199,900 | $30,500 | $169,400 |
| 2016 | $4,918 | $199,900 | $30,500 | $169,400 |
| 2015 | $4,669 | $199,900 | $30,500 | $169,400 |
| 2014 | $4,473 | $199,900 | $30,500 | $169,400 |
| 2013 | -- | $199,900 | $30,500 | $169,400 |
Agents Affiliated with this Home
-
Brenda Knighton Slatter

Seller's Agent in 2025
Brenda Knighton Slatter
Realty Executives
(608) 316-5684
66 Total Sales
-
Patrick Reese

Seller's Agent in 2021
Patrick Reese
EXIT Professional Real Estate
(608) 516-4209
202 Total Sales
-
S
Buyer's Agent in 2021
SCWMLS Non-Member
South Central Non-Member
-
Cindy Simonson

Seller's Agent in 2018
Cindy Simonson
Restaino & Associates
(608) 322-6396
67 Total Sales
-
T
Buyer's Agent in 2018
Troy Angus
Winn Realty & Appraisal LLC
Map
Source: South Central Wisconsin Multiple Listing Service
MLS Number: 1902394
APN: 004-01700808
- 2575 S Paddock Rd
- 2115 Christilla Dr
- 2121 Christilla Dr
- 2139 Christilla Dr
- 2129 Christilla Dr
- 2232 Trevino Ct
- 2655 W Finley Rd
- 3410 W Creek View Pkwy
- 1724 Grant St
- 3695 S Deer Dr
- 3965 S Deer Dr
- 3985 S Deer Dr
- 3985 W Griffindale Dr
- 3965 W Griffindale Dr
- 3980 W Griffindale Dr
- 4040 W Griffindale Dr
- 4045 W Griffindale Dr
- 4025 W Griffindale Dr
- 3960 W Griffindale Dr
- 4020 W Griffindale Dr






