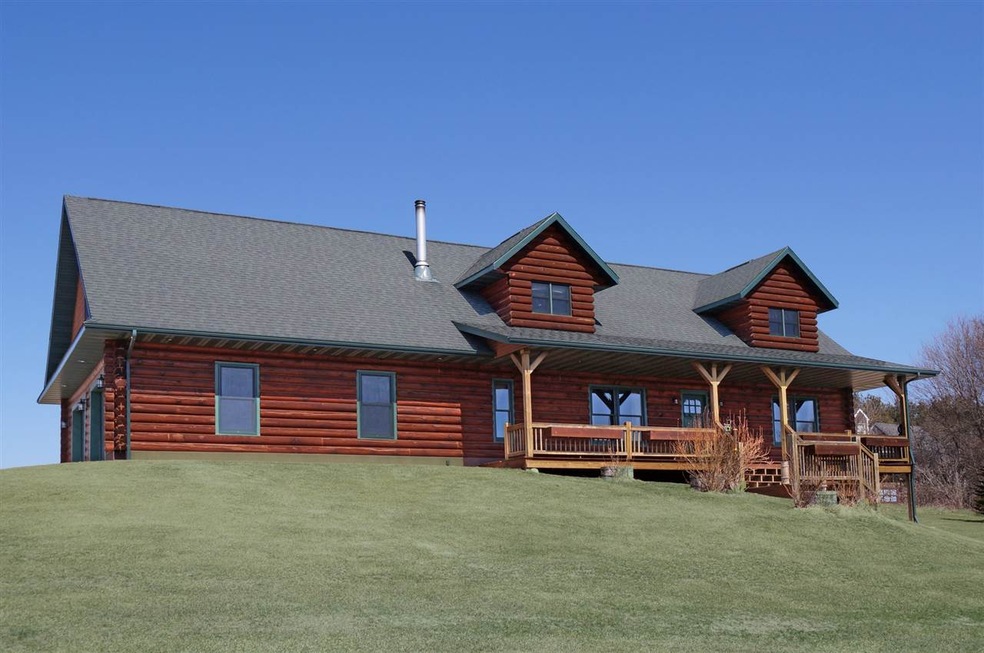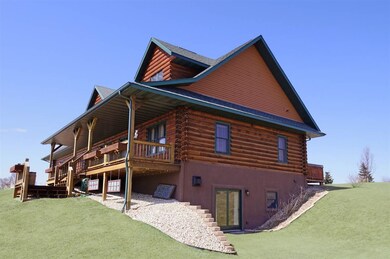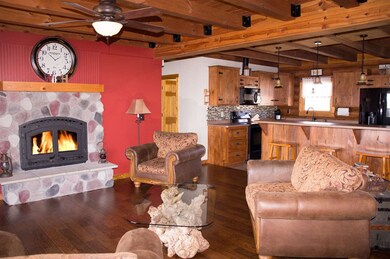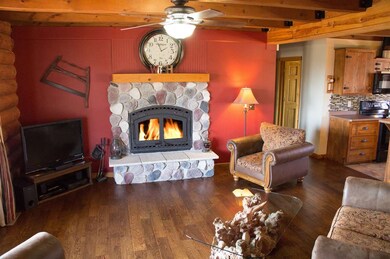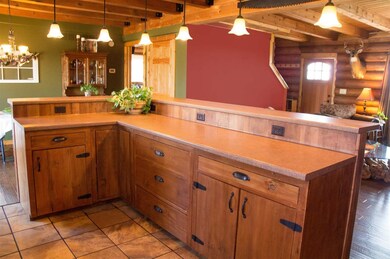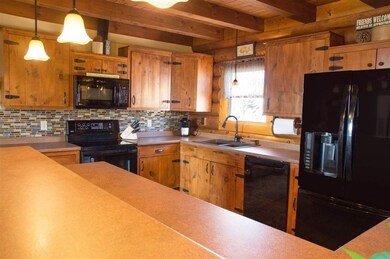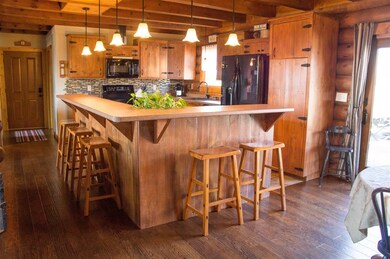
4191 W Sandale Dr Beloit, WI 53511
Highlights
- Spa
- Deck
- Wood Flooring
- Open Floorplan
- Multiple Fireplaces
- Great Room
About This Home
As of April 2021Amazing views from this custom log home sitting atop a hill on a quite cul de sac. The open floor plan features a kitchen with island and dining area, living room with natural stone fireplace and a master suite with custom walk-in shower with heated floor. The walkout lower level boasts a family room with fireplace, a rec area with wet bar, a bonus room and a full bath. Many high end finishes and upgrades throughout. Step outside and enjoy stunning sunsets from the beautiful front porch or kick back in the hot tub on the private stone patio. Great for entertaining or just relaxing in privacy!
Last Agent to Sell the Property
Restaino & Associates License #55178-90| Listed on: 03/20/2018

Last Buyer's Agent
Troy Angus
Winn Realty & Appraisal LLC License #84703-94 2237-4
Home Details
Home Type
- Single Family
Est. Annual Taxes
- $4,707
Year Built
- Built in 2007
Lot Details
- 1.84 Acre Lot
- Cul-De-Sac
Home Design
- Log Cabin
- Poured Concrete
- Log Siding
Interior Spaces
- 1.5-Story Property
- Open Floorplan
- Wet Bar
- Multiple Fireplaces
- Wood Burning Fireplace
- Gas Fireplace
- Great Room
- Den
- Game Room
- Wood Flooring
Kitchen
- Oven or Range
- Microwave
- Dishwasher
- Kitchen Island
- Disposal
Bedrooms and Bathrooms
- 3 Bedrooms
- Walk-In Closet
- 4 Full Bathrooms
- Bathtub
- Walk-in Shower
Laundry
- Dryer
- Washer
Partially Finished Basement
- Walk-Out Basement
- Basement Fills Entire Space Under The House
- Basement Ceilings are 8 Feet High
Parking
- 2 Car Attached Garage
- Garage ceiling height seven feet or more
- Heated Garage
- Garage Door Opener
- Unpaved Parking
Accessible Home Design
- Accessible Full Bathroom
- Roll-in Shower
- Accessible Bedroom
- Level Entry For Accessibility
- Low Pile Carpeting
Outdoor Features
- Spa
- Deck
- Patio
Schools
- Call School District Elementary And Middle School
- Turner High School
Utilities
- Forced Air Zoned Heating and Cooling System
- Well
- Liquid Propane Gas Water Heater
- Water Softener
Ownership History
Purchase Details
Home Financials for this Owner
Home Financials are based on the most recent Mortgage that was taken out on this home.Purchase Details
Home Financials for this Owner
Home Financials are based on the most recent Mortgage that was taken out on this home.Purchase Details
Home Financials for this Owner
Home Financials are based on the most recent Mortgage that was taken out on this home.Purchase Details
Purchase Details
Home Financials for this Owner
Home Financials are based on the most recent Mortgage that was taken out on this home.Similar Homes in Beloit, WI
Home Values in the Area
Average Home Value in this Area
Purchase History
| Date | Type | Sale Price | Title Company |
|---|---|---|---|
| Warranty Deed | $415,000 | None Available | |
| Warranty Deed | $349,900 | None Available | |
| Warranty Deed | $159,900 | None Available | |
| Sheriffs Deed | $276,419 | None Available | |
| Warranty Deed | -- | None Available | |
| Interfamily Deed Transfer | -- | None Available |
Mortgage History
| Date | Status | Loan Amount | Loan Type |
|---|---|---|---|
| Open | $394,250 | New Conventional | |
| Previous Owner | $309,900 | New Conventional | |
| Previous Owner | $170,000 | New Conventional | |
| Previous Owner | $155,103 | New Conventional | |
| Previous Owner | $252,000 | Adjustable Rate Mortgage/ARM | |
| Previous Owner | $5,000 | Unknown | |
| Previous Owner | $35,500 | New Conventional |
Property History
| Date | Event | Price | Change | Sq Ft Price |
|---|---|---|---|---|
| 07/08/2025 07/08/25 | For Sale | $565,000 | +36.1% | $176 / Sq Ft |
| 04/12/2021 04/12/21 | Sold | $415,000 | -3.5% | $137 / Sq Ft |
| 03/01/2021 03/01/21 | Pending | -- | -- | -- |
| 02/25/2021 02/25/21 | For Sale | $429,900 | +3.6% | $142 / Sq Ft |
| 02/17/2021 02/17/21 | Off Market | $415,000 | -- | -- |
| 06/01/2018 06/01/18 | Sold | $349,900 | 0.0% | $115 / Sq Ft |
| 05/23/2018 05/23/18 | Pending | -- | -- | -- |
| 03/20/2018 03/20/18 | For Sale | $349,900 | -- | $115 / Sq Ft |
Tax History Compared to Growth
Tax History
| Year | Tax Paid | Tax Assessment Tax Assessment Total Assessment is a certain percentage of the fair market value that is determined by local assessors to be the total taxable value of land and additions on the property. | Land | Improvement |
|---|---|---|---|---|
| 2021 | $8,027 | $349,900 | $30,500 | $319,400 |
| 2020 | $8,054 | $349,900 | $30,500 | $319,400 |
| 2019 | $8,012 | $349,900 | $30,500 | $319,400 |
| 2018 | $4,837 | $199,900 | $30,500 | $169,400 |
| 2017 | $4,707 | $199,900 | $30,500 | $169,400 |
| 2016 | $4,918 | $199,900 | $30,500 | $169,400 |
| 2015 | $4,669 | $199,900 | $30,500 | $169,400 |
| 2014 | $4,473 | $199,900 | $30,500 | $169,400 |
| 2013 | -- | $199,900 | $30,500 | $169,400 |
Agents Affiliated with this Home
-
Brenda Knighton Slatter

Seller's Agent in 2025
Brenda Knighton Slatter
Realty Executives
(608) 316-5684
67 Total Sales
-
Patrick Reese

Seller's Agent in 2021
Patrick Reese
EXIT Professional Real Estate
(608) 516-4209
205 Total Sales
-
S
Buyer's Agent in 2021
SCWMLS Non-Member
South Central Non-Member
-
Cindy Simonson

Seller's Agent in 2018
Cindy Simonson
Restaino & Associates
(608) 322-6396
67 Total Sales
-
T
Buyer's Agent in 2018
Troy Angus
Winn Realty & Appraisal LLC
Map
Source: South Central Wisconsin Multiple Listing Service
MLS Number: 1825193
APN: 004-01700808
- 2575 S Paddock Rd
- 2115 Christilla Dr
- 2121 Christilla Dr
- 2139 Christilla Dr
- 2129 Christilla Dr
- 2271 Trevino Ct
- 2655 W Finley Rd
- 1741 Sun Valley Dr
- 3410 W Creek View Pkwy
- 1724 Grant St
- 3695 S Deer Dr
- 3965 S Deer Dr
- 3985 S Deer Dr
- 3985 W Griffindale Dr
- 3965 W Griffindale Dr
- 3980 W Griffindale Dr
- 4040 W Griffindale Dr
- 4045 W Griffindale Dr
- 4025 W Griffindale Dr
- 3960 W Griffindale Dr
