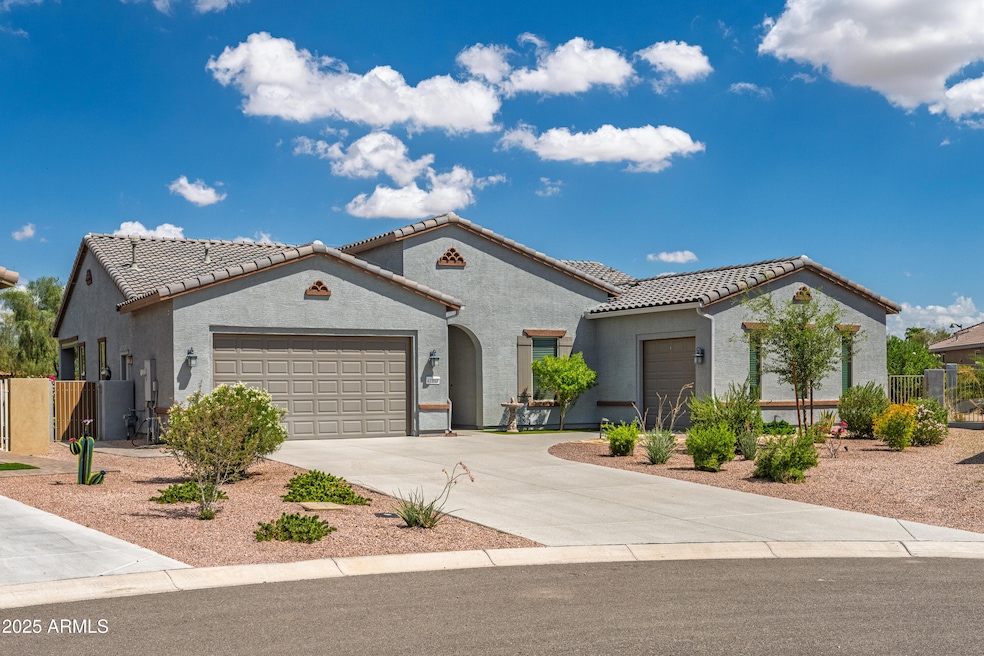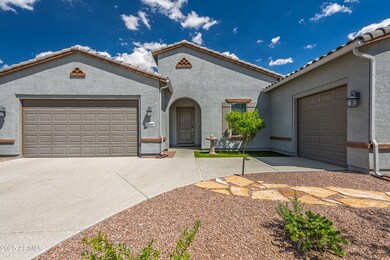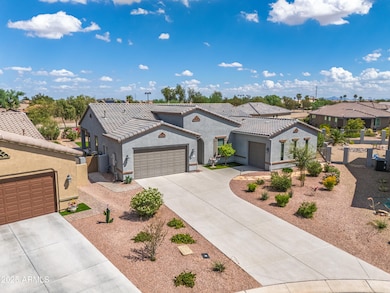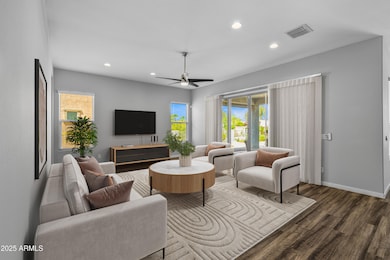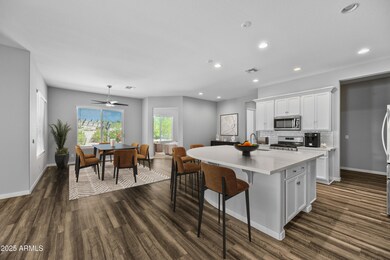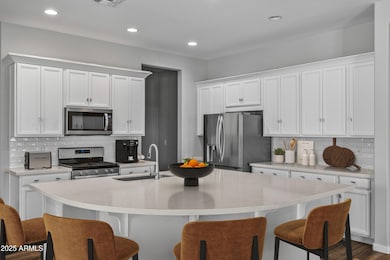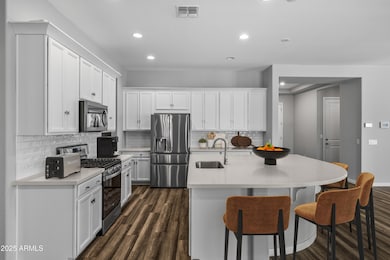41912 W Sequoia Dr Maricopa, AZ 85138
Rancho El Dorado NeighborhoodEstimated payment $3,264/month
Highlights
- Gated with Attendant
- Community Lake
- Community Indoor Pool
- 0.34 Acre Lot
- Theater or Screening Room
- Granite Countertops
About This Home
Experience resort-style living in the award-winning 55+ community of Province in Maricopa. Set on an oversized 1/3-acre homesite, this 3 bedroom, 3 bathroom residence is designed for comfort, convenience, and privacy. The split layout includes a spacious primary suite with a walk-in closet, linen storage, tile shower, dual vanities with seating area, and private water closet. A secondary guest suite features its own bathroom and direct garage access, ideal for visitors or multi-generational living. The gourmet kitchen showcases quartz counters, a gas range, custom backsplash, expansive island with seating, and a walk-in pantry. A large laundry room adds functionality with cabinetry, shelving, and a utility sink. Fresh interior paint, an extended coated driveway, and a 3-car garage with epoxy flooring elevate both style and practicality. Outdoors, the covered patio with electric sun shade and pergola with pavers creates the perfect gathering space, complemented by artificial turf, mature low-care landscaping, a tranquil water fountain, and meandering stone pathways. Province offers a lifestyle unlike any other with guarded gate, community lakes, walking paths, pickleball, fitness center, indoor/outdoor pools, and endless activities.
Home Details
Home Type
- Single Family
Est. Annual Taxes
- $3,717
Year Built
- Built in 2022
Lot Details
- 0.34 Acre Lot
- Desert faces the front and back of the property
- Wrought Iron Fence
- Block Wall Fence
- Sprinklers on Timer
HOA Fees
- $266 Monthly HOA Fees
Parking
- 3 Car Direct Access Garage
- 5 Open Parking Spaces
- Garage Door Opener
Home Design
- Wood Frame Construction
- Tile Roof
- Stucco
Interior Spaces
- 2,573 Sq Ft Home
- 1-Story Property
- Ceiling height of 9 feet or more
- Ceiling Fan
- Roller Shields
- Security System Owned
Kitchen
- Breakfast Bar
- Walk-In Pantry
- Built-In Microwave
- Kitchen Island
- Granite Countertops
Flooring
- Carpet
- Vinyl
Bedrooms and Bathrooms
- 3 Bedrooms
- 3 Bathrooms
- Dual Vanity Sinks in Primary Bathroom
Laundry
- Laundry Room
- Washer and Dryer Hookup
Schools
- Adult Elementary And Middle School
- Maricopa High School
Utilities
- Central Air
- Heating System Uses Natural Gas
- High Speed Internet
Additional Features
- No Interior Steps
- Covered Patio or Porch
Listing and Financial Details
- Tax Lot 34
- Assessor Parcel Number 512-12-034
Community Details
Overview
- Association fees include ground maintenance
- Province Association, Phone Number (480) 921-7500
- Built by Meritage
- Province Parcel 8 Subdivision, Simone Floorplan
- Community Lake
Amenities
- Theater or Screening Room
- Recreation Room
Recreation
- Tennis Courts
- Pickleball Courts
- Community Indoor Pool
- Heated Community Pool
- Lap or Exercise Community Pool
- Community Spa
- Bike Trail
Security
- Gated with Attendant
Map
Home Values in the Area
Average Home Value in this Area
Tax History
| Year | Tax Paid | Tax Assessment Tax Assessment Total Assessment is a certain percentage of the fair market value that is determined by local assessors to be the total taxable value of land and additions on the property. | Land | Improvement |
|---|---|---|---|---|
| 2025 | $3,717 | $47,499 | -- | -- |
| 2024 | $128 | -- | -- | -- |
| 2023 | $131 | $13,167 | $13,167 | $0 |
| 2022 | $128 | $13,167 | $13,167 | $0 |
| 2021 | $131 | $14,044 | $0 | $0 |
| 2020 | $125 | $14,044 | $0 | $0 |
| 2019 | $117 | $560 | $0 | $0 |
| 2018 | $120 | $560 | $0 | $0 |
| 2017 | $122 | $560 | $0 | $0 |
| 2016 | $112 | $560 | $560 | $0 |
| 2014 | -- | $560 | $560 | $0 |
Property History
| Date | Event | Price | List to Sale | Price per Sq Ft |
|---|---|---|---|---|
| 11/11/2025 11/11/25 | Price Changed | $510,000 | -2.9% | $198 / Sq Ft |
| 09/14/2025 09/14/25 | For Sale | $525,000 | -- | $204 / Sq Ft |
Purchase History
| Date | Type | Sale Price | Title Company |
|---|---|---|---|
| Special Warranty Deed | -- | None Listed On Document |
Source: Arizona Regional Multiple Listing Service (ARMLS)
MLS Number: 6919615
APN: 512-12-034
- 41825 W Mesquite Rd
- 41767 W Sagebrush Ct
- 41955 W Colby Dr
- 21150 N Evergreen Dr
- 42012 W Colby Dr
- 41838 W Anne Ln
- 41721 W Anne Ln
- 20823 N Evergreen Dr
- 21532 N Backus Dr
- 21549 N Backus Dr
- 41800 W Sonoran Trail
- 41575 W Saguaro Dr
- 42378 W Abbey Rd
- 41545 W Anne Ln
- 42293 W Good Vibrations Ln
- 42311 W Good Vibrations Ln
- 20745 N Verbena Ln
- 42485 W Abbey Rd
- 21424 N Howell Dr
- 21585 N Davis Way
- 41897 W Colby Dr
- 41605 W Saguaro Dr
- 42187 W Chisholm Dr
- 42396 W Colby Dr
- 21619 N Van Loo Dr
- 42196 W Chisholm Dr
- 21341 N Liles Ln
- 42553 W Michaels Dr
- 41615 W Cathedral Rock Pass
- 42593 W Abbey Rd
- 41209 W Hayden Dr
- 20934 N Sweet Dreams Dr
- 21098 N Alexis Ave
- 41124 W Rio Bravo Dr
- 42422 W Bravo Dr
- 41315 W Walker Way
- 42348 W Fountainhead St
- 42526 W Chambers Dr
- 41187 W Bravo Dr
- 40882 W Robbins Dr
