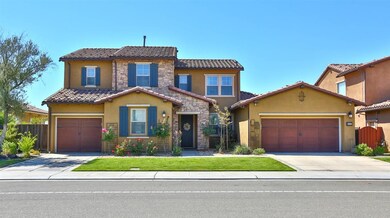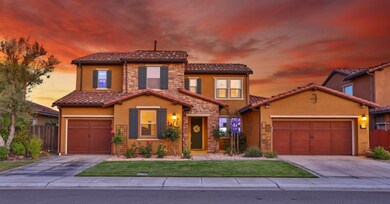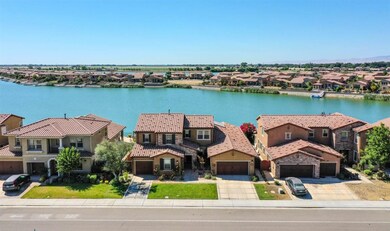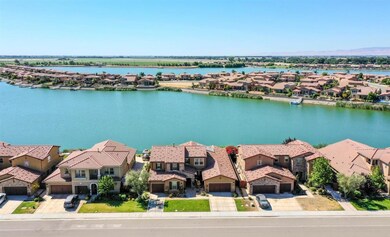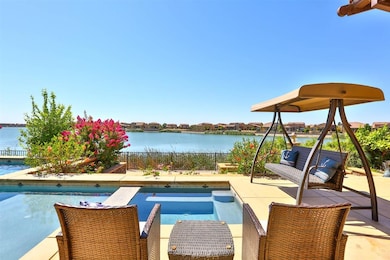
4192 Chiavari Way Manteca, CA 95337
Highlights
- Boat Dock
- Community Cabanas
- Solar Power System
- Sierra High School Rated A-
- Gated with Attendant
- Primary Bedroom Suite
About This Home
As of August 2021Enjoy breathtaking lake views from nearly every room of this exceptional waterfront home, situated on an 8,750-square-foot lot and featuring a beautifully landscaped backyard with a huge pool and spa and multiple decks. Over $200K in recent upgrades include smart home technology with paid solar. The airy open floor plan is designed for family living, with an expansive living room, family room with a built-in media center, formal dining room, and a designer chef's kitchen with a glass-tile backsplash, prep sink, and double ovens. On the lower level are the luxurious main suite and guest suite, each with a private bath, plus an oversized office/bonus room. Upstairs are three additional bedrooms, plus a large, flexible loft space. Superb architectural details include 20-foot ceilings, hardwood floors, and arched doorways. The gated Oakwood Shores community features a private 170-acre lake, private clubhouse, pool, barbecue area, and community boat dock. Lakeside living at its finest!
Last Agent to Sell the Property
Omid Larijani
Realty One Group Infinity License #01759040 Listed on: 07/07/2021

Co-Listed By
Kouros Cyrus Vala
Realty One Group Infinity License #01903753
Home Details
Home Type
- Single Family
Est. Annual Taxes
- $13,089
Year Built
- 2013
Lot Details
- 8,751 Sq Ft Lot
- Northwest Facing Home
- Wood Fence
- Sprinklers on Timer
- Back Yard Fenced
Parking
- 3 Car Garage
Home Design
- Slab Foundation
- Tile Roof
- Concrete Perimeter Foundation
- Stucco
- Stone
Interior Spaces
- 3,628 Sq Ft Home
- 2-Story Property
- Entertainment System
- Ceiling Fan
- Double Pane Windows
- Great Room
- Separate Family Room
- Formal Dining Room
- Den
- Loft
- Bonus Room
- Lake Views
Kitchen
- Breakfast Area or Nook
- Eat-In Kitchen
- Built-In Oven
- Electric Oven
- Gas Cooktop
- Microwave
- Dishwasher
- Kitchen Island
- Granite Countertops
- Trash Compactor
- Disposal
Flooring
- Wood
- Carpet
- Tile
Bedrooms and Bathrooms
- 5 Bedrooms
- Main Floor Bedroom
- Primary Bedroom Suite
- Walk-In Closet
- Bathroom on Main Level
- Soaking Tub in Primary Bathroom
- Bathtub with Shower
- Walk-in Shower
Laundry
- Laundry in Utility Room
- Washer and Dryer
- Laundry Tub
Home Security
- Smart Home
- Monitored
- Fire Suppression System
Eco-Friendly Details
- Solar Power System
Outdoor Features
- Private Pool
- Barbecue Area
Utilities
- Forced Air Zoned Heating and Cooling System
- Separate Meters
- Individual Gas Meter
Community Details
Overview
- Association fees include common area gas, landscaping / gardening, management fee, pool spa or tennis, recreation facility, security service
- Oakwood Shores Association
- The community has rules related to parking rules
Amenities
- Sauna
- Clubhouse
Recreation
- Boat Dock
- Recreation Facilities
- Community Playground
- Community Cabanas
- Community Pool
Security
- Gated with Attendant
Ownership History
Purchase Details
Home Financials for this Owner
Home Financials are based on the most recent Mortgage that was taken out on this home.Purchase Details
Home Financials for this Owner
Home Financials are based on the most recent Mortgage that was taken out on this home.Purchase Details
Home Financials for this Owner
Home Financials are based on the most recent Mortgage that was taken out on this home.Purchase Details
Home Financials for this Owner
Home Financials are based on the most recent Mortgage that was taken out on this home.Purchase Details
Home Financials for this Owner
Home Financials are based on the most recent Mortgage that was taken out on this home.Similar Homes in Manteca, CA
Home Values in the Area
Average Home Value in this Area
Purchase History
| Date | Type | Sale Price | Title Company |
|---|---|---|---|
| Grant Deed | $1,060,000 | Fidelity National Title Co | |
| Interfamily Deed Transfer | -- | Old Republic Title Company | |
| Grant Deed | $715,000 | Old Republic Title Company | |
| Interfamily Deed Transfer | -- | Old Republic Title Company | |
| Grant Deed | $537,500 | Old Republic Title Company |
Mortgage History
| Date | Status | Loan Amount | Loan Type |
|---|---|---|---|
| Open | $250,000 | Credit Line Revolving | |
| Open | $848,000 | New Conventional | |
| Previous Owner | $132,383 | Credit Line Revolving | |
| Previous Owner | $510,400 | New Conventional | |
| Previous Owner | $424,100 | New Conventional | |
| Previous Owner | $39,863 | Credit Line Revolving | |
| Previous Owner | $417,000 | New Conventional | |
| Previous Owner | $9,417,138 | Construction |
Property History
| Date | Event | Price | Change | Sq Ft Price |
|---|---|---|---|---|
| 08/26/2021 08/26/21 | Sold | $1,060,000 | -5.8% | $292 / Sq Ft |
| 07/18/2021 07/18/21 | Pending | -- | -- | -- |
| 07/07/2021 07/07/21 | For Sale | $1,125,000 | +57.3% | $310 / Sq Ft |
| 05/22/2020 05/22/20 | Sold | $715,000 | 0.0% | $197 / Sq Ft |
| 04/23/2020 04/23/20 | Pending | -- | -- | -- |
| 04/16/2020 04/16/20 | Price Changed | $715,000 | -1.4% | $197 / Sq Ft |
| 03/29/2020 03/29/20 | For Sale | $725,000 | 0.0% | $200 / Sq Ft |
| 03/28/2020 03/28/20 | Pending | -- | -- | -- |
| 03/26/2020 03/26/20 | For Sale | $725,000 | -- | $200 / Sq Ft |
Tax History Compared to Growth
Tax History
| Year | Tax Paid | Tax Assessment Tax Assessment Total Assessment is a certain percentage of the fair market value that is determined by local assessors to be the total taxable value of land and additions on the property. | Land | Improvement |
|---|---|---|---|---|
| 2024 | $13,089 | $1,102,824 | $327,726 | $775,098 |
| 2023 | $12,804 | $1,081,200 | $321,300 | $759,900 |
| 2022 | $12,044 | $1,060,000 | $315,000 | $745,000 |
| 2021 | $8,354 | $722,407 | $222,279 | $500,128 |
| 2020 | $7,061 | $633,667 | $150,198 | $483,469 |
| 2019 | $6,971 | $621,243 | $147,253 | $473,990 |
| 2018 | $6,880 | $609,063 | $144,366 | $464,697 |
| 2017 | $6,455 | $567,710 | $141,536 | $426,174 |
| 2016 | $6,304 | $556,579 | $138,761 | $417,818 |
| 2014 | $5,870 | $537,482 | $134,000 | $403,482 |
Agents Affiliated with this Home
-
O
Seller's Agent in 2021
Omid Larijani
Realty One Group Infinity
-
K
Seller Co-Listing Agent in 2021
Kouros Cyrus Vala
Realty One Group Infinity
-
N
Buyer's Agent in 2021
Navroop Judge
JK Brokers
(510) 512-6099
3 Total Sales
-
Y
Seller's Agent in 2020
Yvette Larson
California Advantage R.E.
-

Buyer's Agent in 2020
Jeff Purcell
Home Buyers Realty
(209) 815-2444
300 Total Sales
Map
Source: MLSListings
MLS Number: ML81850288
APN: 241-660-24
- 1490 Riva Trigoso Dr
- 1440 Riva Trigoso Dr
- 3915 Castellina Way
- 4399 Aplicella Ct
- 4399 Aplicella Ct Unit 1
- 4399 Aplicella Ct Unit 29
- 3628 Rapallo Way
- Bristol Plan at Oakwood Trails - Willow at Oakwood Trails
- Ashford Plan at Oakwood Trails - Willow at Oakwood Trails
- Oxford Plan at Oakwood Trails - Willow at Oakwood Trails
- 3602 Levanto Way
- 3587 Rapallo Way
- 3573 Rapallo Way
- 788 E Willow Ave
- 1209 Williamson Rd
- 1747 Tornillo Ave
- 1718 Tornillo Ave
- 1732 Tornillo Ave
- 1744 Tornillo Ave
- 1756 Tornillo Ave

