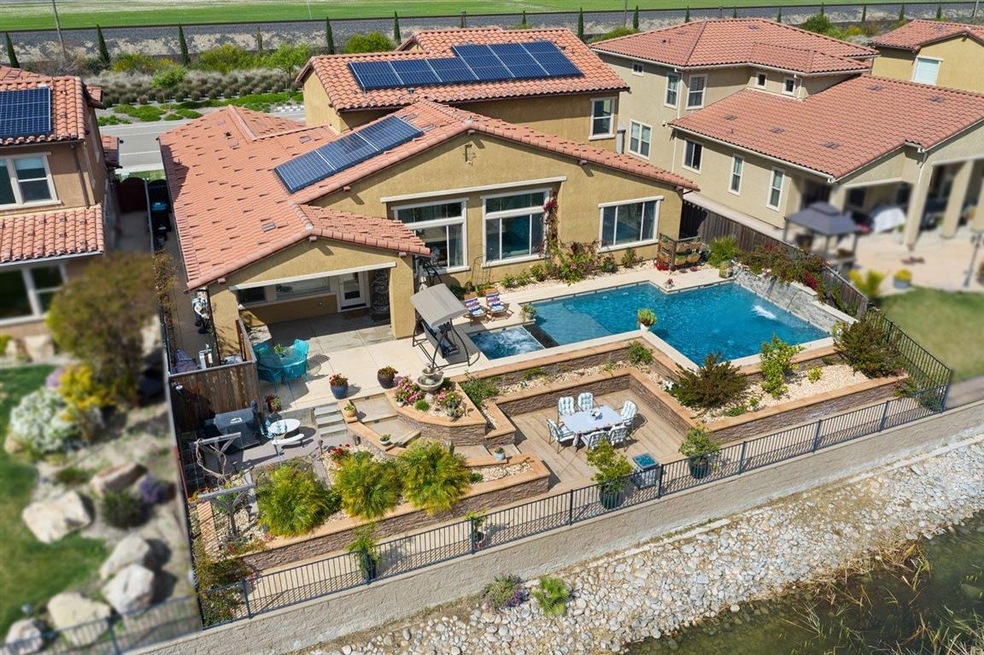
$870,000
- 5 Beds
- 3.5 Baths
- 3,601 Sq Ft
- 2544 Avalon Ln
- Manteca, CA
Experience comfort and luxury in this stunning former model home. Situated in a highly sought-after neighborhood, this home is just steps from a pristine park, offering you daily opportunities for peaceful walks and outdoor activities. This expansive home is filled with designer upgrades and finishes throughout. It offers owned solar and no HOA! The inviting high ceilings lead you past a private
Magda Guerrero Fathom Realty Group, Inc.
