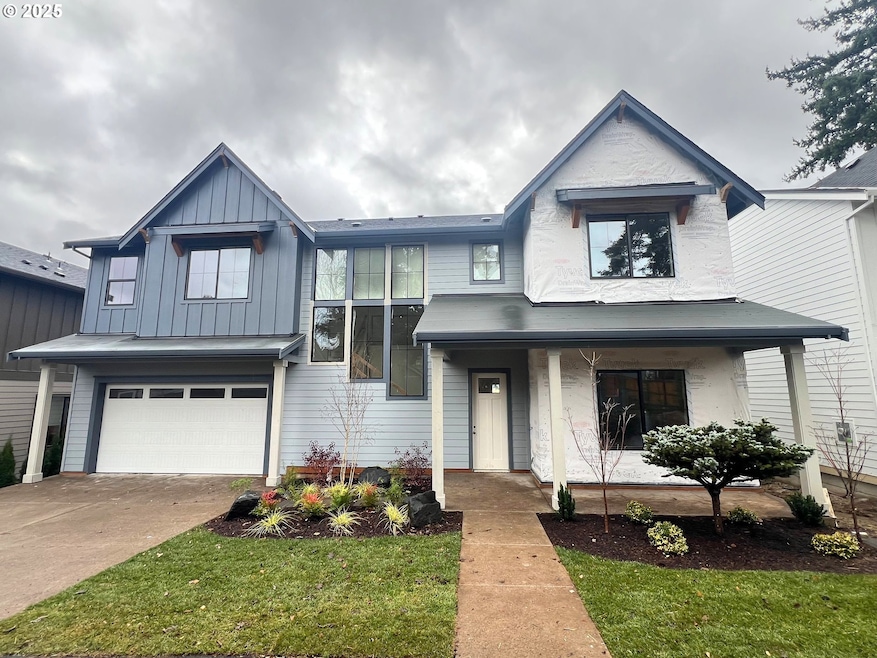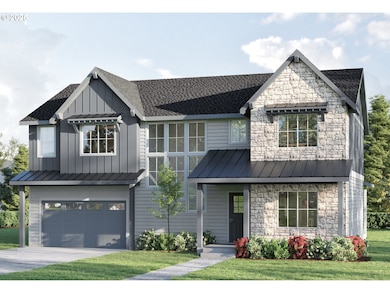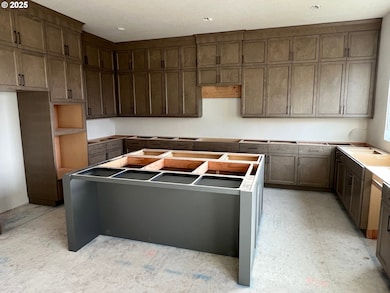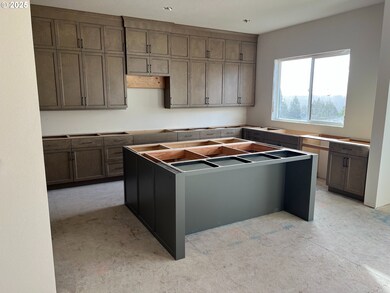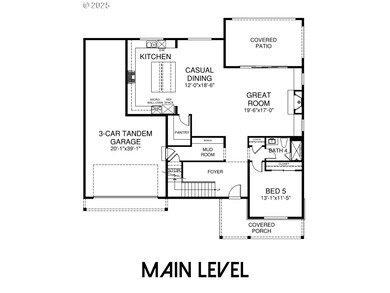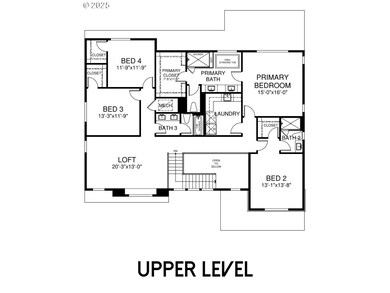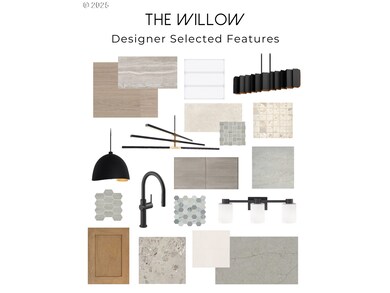4192 Cornwall St West Linn, OR 97068
Sunset NeighborhoodEstimated payment $7,048/month
Highlights
- Under Construction
- Territorial View
- Loft
- Sunset Primary School Rated A
- Engineered Wood Flooring
- High Ceiling
About This Home
Introducing the Willow built by Street of Dreams home builder, The Portlock Company. Will be complete February 2026. Price increase reflects all design selections being made. This incredible floor plan features a spacious great room with multi slide door to a covered outdoor living space with fireplace and overhead heat, gourmet kitchen with large walk-in pantry, stunning primary suite, a two car tandem garage, and much more. Beautiful valley views from each level of the home are a must see. Prime location with great schools nearby. Don't miss this fantastic opportunity!
Listing Agent
Cascade Hasson Sotheby's International Realty License #200503265 Listed on: 08/15/2025

Home Details
Home Type
- Single Family
Est. Annual Taxes
- $4,327
Year Built
- Built in 2025 | Under Construction
Lot Details
- Fenced
- Sprinkler System
- Private Yard
Parking
- 3 Car Attached Garage
- Tandem Garage
- Driveway
Property Views
- Territorial
- Valley
Home Design
- Composition Roof
- Cement Siding
- Concrete Perimeter Foundation
Interior Spaces
- 3,394 Sq Ft Home
- 2-Story Property
- High Ceiling
- Gas Fireplace
- Double Pane Windows
- Vinyl Clad Windows
- Family Room
- Living Room
- Dining Room
- Loft
- Engineered Wood Flooring
- Crawl Space
Kitchen
- Walk-In Pantry
- Built-In Oven
- Built-In Range
- Range Hood
- Microwave
- Dishwasher
- Stainless Steel Appliances
- Kitchen Island
- Quartz Countertops
- Disposal
Bedrooms and Bathrooms
- 5 Bedrooms
Outdoor Features
- Covered Deck
- Porch
Schools
- Sunset Elementary School
- Rosemont Ridge Middle School
- West Linn High School
Utilities
- 95% Forced Air Zoned Heating and Cooling System
- Heating System Uses Gas
- Tankless Water Heater
Community Details
- No Home Owners Association
- Sunset Subdivision
Listing and Financial Details
- Builder Warranty
- Home warranty included in the sale of the property
- Assessor Parcel Number New Construction
Map
Home Values in the Area
Average Home Value in this Area
Property History
| Date | Event | Price | List to Sale | Price per Sq Ft |
|---|---|---|---|---|
| 11/07/2025 11/07/25 | Price Changed | $1,274,999 | +4.1% | $376 / Sq Ft |
| 09/02/2025 09/02/25 | Price Changed | $1,224,999 | -2.0% | $361 / Sq Ft |
| 08/15/2025 08/15/25 | For Sale | $1,249,999 | -- | $368 / Sq Ft |
Source: Regional Multiple Listing Service (RMLS)
MLS Number: 134243256
- 4190 Cornwall St
- 4194 Cornwall St
- 4147 Cornwall St
- 4110 Cornwall St
- 4123 Cornwall St Unit Lot 2
- 3776 Landis St
- 3663 Landis St
- 4253 Sussex St
- 4425 Cornwall St Unit 7
- 2525 Sunset Ave
- 3808 Fairhaven Dr
- 2625 Beacon Hill Dr
- 4578 Norfolk St
- 2530 Cambridge St
- 2325 Sunset Ave
- 3900 Edgewood Ct
- 3648 Fairhaven Dr
- 4405 Grant St
- 2650 Lorinda Ln
- 3041 Winkel Way
- 22100 Horizon Dr
- 421 5th Ave Unit Primary Home
- 129 Deerbrook Dr
- 400 Springtree Ln
- 819 10th St
- 1937 Main St
- 535 Holmes Ln
- 19739 River Rd
- 4001 Robin Place
- 19725 River Rd
- 18713 Central Point Rd
- 775 Cascade St
- 19202 SE River Rd
- 470-470 W Gloucester St Unit 430
- 470-470 W Gloucester St Unit 440
- 847 Risley Ave
- 275 Ipswich St Unit 261A
- 18348 SE River Rd
- 16163 S Harley Ave
- 4807 SE Boardman Ave
