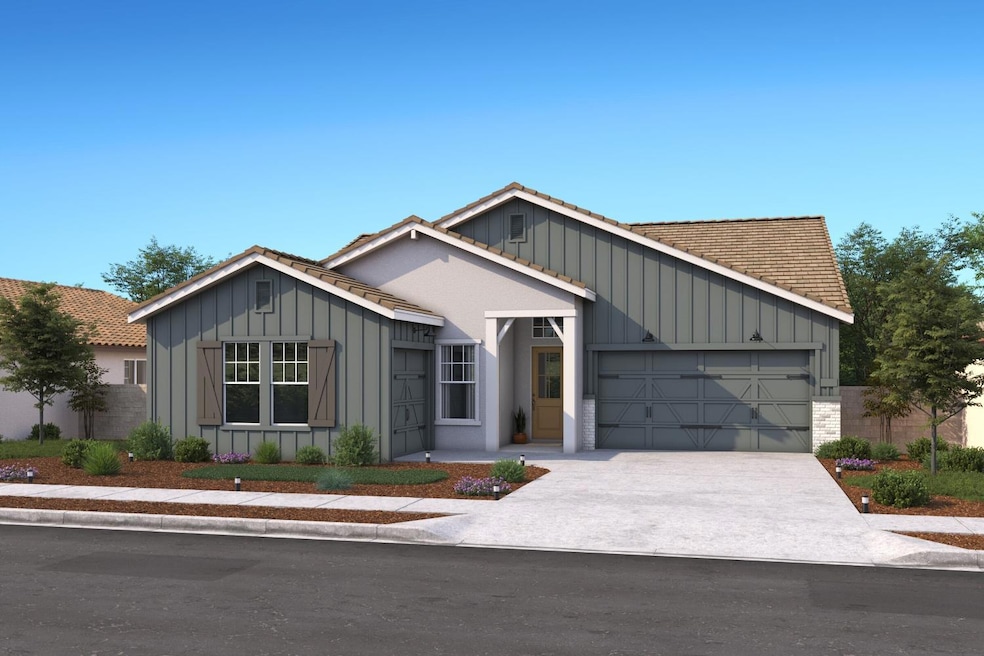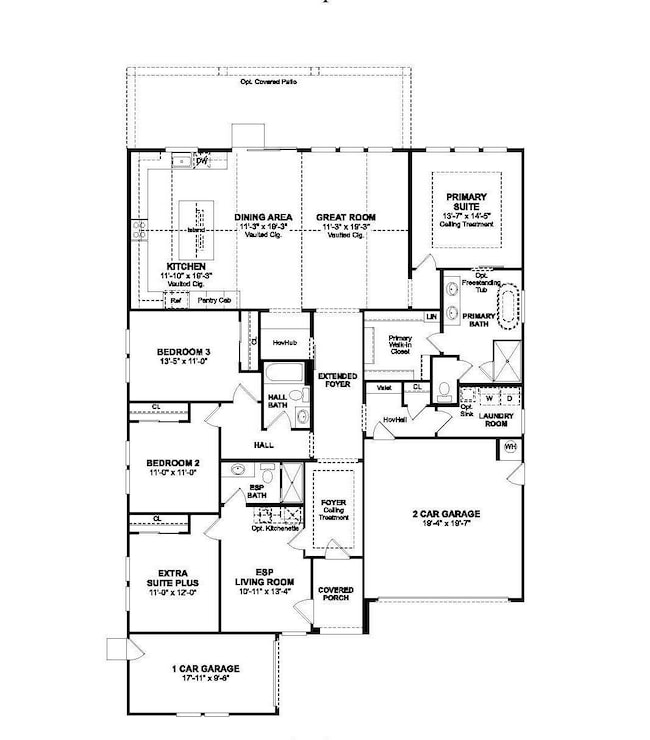4192 Maple Meadows Ct Rancho Cordova, CA 95742
The Ranch at Sunridge NeighborhoodEstimated payment $3,982/month
Highlights
- Under Construction
- Solar Power System
- Green Roof
- Sunrise Elementary School Rated A
- ENERGY STAR Certified Homes
- Cathedral Ceiling
About This Home
Welcome to Reserve at The Ranch, this beautifully crafted single-story Belfast plan offers 3 bedrooms, 3 baths, and thoughtfully designed spaces to fit your lifestyle. Featuring our Farmhouse-inspired interior selections, this home boasts vaulted ceilings, an open-concept layout, and a bright great room that fills with natural light creating a warm and inviting atmosphere. The gourmet kitchen stands out with its stunning waterfall quartz island, sleek stainless-steel appliances, built-in microwave, wall oven, dishwasher, and freestanding range perfect for everything from casual breakfasts to hosting dinner parties. Enjoy seamless indoor-outdoor living with the great room opening to a covered patio, ideal for relaxing or entertaining. One of the home's most unique features is the Extra Suite Plus, which includes a private entrance and full bathroom perfect for multigenerational living, long-term guests, or a quiet home office. Set within a vibrant, amenity-rich community, this home blends luxury, flexibility, and convenience. Don't miss your chance to own this exceptional home in one of Rancho Cordova's most desirable new neighborhoods. *Prices subject to change.
Listing Agent
K. Hovnanian California Operations License #02054803 Listed on: 06/18/2025
Home Details
Home Type
- Single Family
Year Built
- Built in 2025 | Under Construction
Lot Details
- 7,083 Sq Ft Lot
- East Facing Home
- Back Yard Fenced
- Landscaped
HOA Fees
- $42 Monthly HOA Fees
Parking
- 3 Car Attached Garage
- Electric Vehicle Home Charger
- Inside Entrance
- Front Facing Garage
- Side Facing Garage
- Garage Door Opener
- Driveway
Home Design
- Farmhouse Style Home
- Concrete Foundation
- Slab Foundation
- Frame Construction
- Tile Roof
- Concrete Perimeter Foundation
- Stucco
- Stone
Interior Spaces
- 2,399 Sq Ft Home
- 1-Story Property
- Cathedral Ceiling
- Double Pane Windows
- ENERGY STAR Qualified Windows with Low Emissivity
- Formal Entry
- Great Room
- Open Floorplan
- Park or Greenbelt Views
Kitchen
- Breakfast Bar
- Built-In Electric Oven
- Free-Standing Electric Oven
- Self-Cleaning Oven
- Free-Standing Electric Range
- Microwave
- Plumbed For Ice Maker
- Dishwasher
- Kitchen Island
- Quartz Countertops
- Disposal
Flooring
- Engineered Wood
- Tile
Bedrooms and Bathrooms
- 4 Bedrooms
- Walk-In Closet
- 3 Full Bathrooms
- In-Law or Guest Suite
- Quartz Bathroom Countertops
- Secondary Bathroom Double Sinks
- Low Flow Toliet
- Bathtub with Shower
- Separate Shower
- Low Flow Shower
Laundry
- Laundry in unit
- 220 Volts In Laundry
Home Security
- Carbon Monoxide Detectors
- Fire and Smoke Detector
Eco-Friendly Details
- Green Roof
- Energy-Efficient Appliances
- Energy-Efficient Construction
- Energy-Efficient Insulation
- Energy-Efficient Doors
- ENERGY STAR Certified Homes
- ENERGY STAR Qualified Equipment for Heating
- Energy-Efficient Thermostat
- Pre-Wired For Photovoltaic Solar
- Solar Power System
Outdoor Features
- Covered Patio or Porch
Utilities
- Zoned Cooling
- Heating Available
- 220 Volts in Kitchen
- ENERGY STAR Qualified Water Heater
- High Speed Internet
- Cable TV Available
Listing and Financial Details
- Home warranty included in the sale of the property
- Assessor Parcel Number 067-2680-065-0000
Community Details
Overview
- Association fees include management, common areas
- Built by K. Hovnanian Homes
- Reserve At The Ranch Subdivision, Belfast Lot 65 Floorplan
- Mandatory home owners association
Recreation
- Community Playground
- Exercise Course
Security
- Building Fire Alarm
Map
Home Values in the Area
Average Home Value in this Area
Tax History
| Year | Tax Paid | Tax Assessment Tax Assessment Total Assessment is a certain percentage of the fair market value that is determined by local assessors to be the total taxable value of land and additions on the property. | Land | Improvement |
|---|---|---|---|---|
| 2025 | $849 | $135,000 | $135,000 | -- |
| 2024 | $849 | $48,023 | $48,023 | -- |
Property History
| Date | Event | Price | List to Sale | Price per Sq Ft | Prior Sale |
|---|---|---|---|---|---|
| 02/06/2026 02/06/26 | Sold | $728,990 | 0.0% | $304 / Sq Ft | View Prior Sale |
| 02/03/2026 02/03/26 | Off Market | $728,990 | -- | -- | |
| 01/30/2026 01/30/26 | Price Changed | $728,990 | -0.3% | $304 / Sq Ft | |
| 01/24/2026 01/24/26 | Price Changed | $730,990 | -0.7% | $305 / Sq Ft | |
| 01/04/2026 01/04/26 | Price Changed | $735,990 | -0.6% | $307 / Sq Ft | |
| 01/03/2026 01/03/26 | Price Changed | $740,270 | +13.4% | $309 / Sq Ft | |
| 01/02/2026 01/02/26 | Price Changed | $652,770 | -11.8% | $272 / Sq Ft | |
| 12/22/2025 12/22/25 | Price Changed | $740,270 | 0.0% | $309 / Sq Ft | |
| 12/08/2025 12/08/25 | Price Changed | $739,990 | -2.3% | $308 / Sq Ft | |
| 12/04/2025 12/04/25 | Price Changed | $757,275 | +1.2% | $316 / Sq Ft | |
| 11/28/2025 11/28/25 | Price Changed | $748,090 | 0.0% | $312 / Sq Ft | |
| 11/22/2025 11/22/25 | Price Changed | $747,990 | -0.7% | $312 / Sq Ft | |
| 10/31/2025 10/31/25 | Price Changed | $752,990 | -1.1% | $314 / Sq Ft | |
| 10/29/2025 10/29/25 | Price Changed | $760,990 | +0.4% | $317 / Sq Ft | |
| 10/23/2025 10/23/25 | Price Changed | $757,990 | -0.5% | $316 / Sq Ft | |
| 10/09/2025 10/09/25 | Price Changed | $761,990 | -0.4% | $318 / Sq Ft | |
| 09/18/2025 09/18/25 | Price Changed | $764,990 | -0.4% | $319 / Sq Ft | |
| 08/28/2025 08/28/25 | Price Changed | $767,990 | -2.5% | $320 / Sq Ft | |
| 08/15/2025 08/15/25 | Price Changed | $787,990 | -0.3% | $328 / Sq Ft | |
| 07/24/2025 07/24/25 | Price Changed | $789,990 | -0.6% | $329 / Sq Ft | |
| 01/01/2000 01/01/00 | For Sale | $794,990 | -- | $331 / Sq Ft |
Purchase History
| Date | Type | Sale Price | Title Company |
|---|---|---|---|
| Grant Deed | $1,242,500 | First American Title Company |
Source: MetroList
MLS Number: 225081535
APN: 067-2680-065
- 4183 Dovekie Ct
- 4191 Dovekie Ct
- 4179 Dovekie Ct
- 4195 Dovekie Ct
- 4208 Maple Meadows Ct
- 4199 Dovekie Ct
- 12446 Wheat Ridge Dr
- 12300 Pawcatuck Way
- 4087 Preserve Way
- 12545 Wheat Ridge Dr
- 12395 Alamosa Dr
- 12391 Alamosa Dr
- 12399 Alamosa Dr
- 12387 Alamosa Dr
- 12379 Alamosa Dr
- 12390 Alamosa Dr
- 12398 Alamosa Dr
- 12410 Canyonlands Dr
- 12304 Verdin Cir
- 12264 Rocky Ford Way


