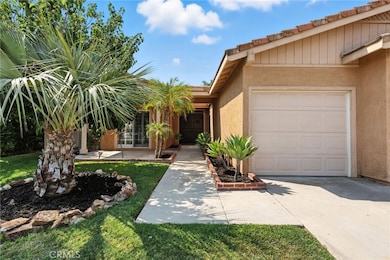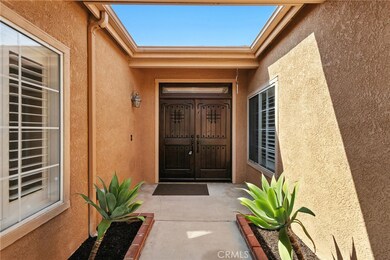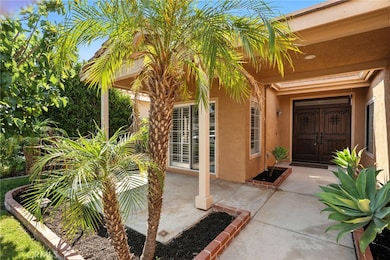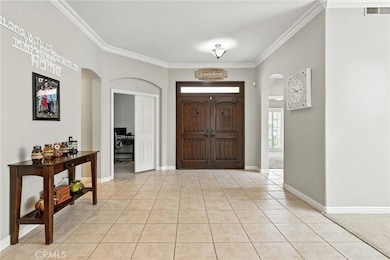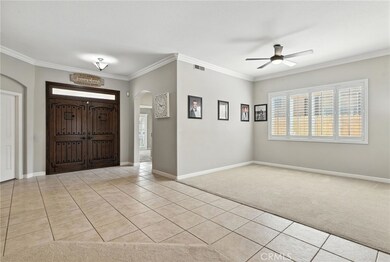
41926 Camino Casana Temecula, CA 92592
Margarita Village-Temeku Hills NeighborhoodEstimated payment $5,132/month
Highlights
- Spa
- Solar Power System
- Clubhouse
- Vintage Hills Elementary School Rated A-
- Multi-Level Bedroom
- Cathedral Ceiling
About This Home
Stunning Single-Story Gem in Desirable Vintage Hills! Welcome to your dream home in the highly sought-after community of Vintage Hills! This beautifully upgraded single-story stunner boasts 4 spacious bedrooms, 3 bathrooms, and a 3-car garage — offering the perfect blend of comfort, elegance, and functionality. Step inside through grand mahogany speakeasy double doors and be greeted by rich finishes and thoughtful upgrades throughout. The chef’s kitchen is a true showstopper, featuring granite countertops, stainless steel appliances, and plenty of space for entertaining. Enjoy cozy nights by the gas fireplace, relax under the breeze of ceiling fans, and appreciate the charm of plantation shutters and crown moulding throughout the home. The private backyard is a serene retreat with a covered patio, high-end retractable shade screens, a garden area, and your very own fruit trees—including peach, orange, lemon, pomegranate, and mulberry! Perfect for those who love to entertain or unwind outdoors. As a resident of Vintage Hills, you’ll have access to resort-style amenities including a community pools, spas, and sports courts. All this, just minutes from top-rated schools, shopping, dining, and the award-winning wineries of Temecula Valley.
Don’t miss this rare opportunity—this home truly has it all! WELCOME HOME!
Listing Agent
REALTY MASTERS & ASSOCIATES Brokerage Phone: 951-852-2941 License #02043399 Listed on: 07/17/2025

Home Details
Home Type
- Single Family
Est. Annual Taxes
- $6,614
Year Built
- Built in 1993
Lot Details
- 7,405 Sq Ft Lot
- Wood Fence
- Fence is in average condition
- Level Lot
- Sprinkler System
- Private Yard
- Front Yard
HOA Fees
- $120 Monthly HOA Fees
Parking
- 3 Car Direct Access Garage
- 3 Open Parking Spaces
- Parking Available
- Front Facing Garage
- Three Garage Doors
- Garage Door Opener
- Driveway Up Slope From Street
Home Design
- Spanish Architecture
- Mediterranean Architecture
- Turnkey
- Permanent Foundation
- Slab Foundation
- Frame Construction
- Tile Roof
- Stucco
Interior Spaces
- 2,415 Sq Ft Home
- 1-Story Property
- Crown Molding
- Cathedral Ceiling
- Ceiling Fan
- Recessed Lighting
- Gas Fireplace
- Plantation Shutters
- Double Door Entry
- Sliding Doors
- Family Room Off Kitchen
- Living Room with Fireplace
- Combination Dining and Living Room
- Home Office
- Storage
- Center Hall
Kitchen
- Breakfast Area or Nook
- Open to Family Room
- Eat-In Kitchen
- Double Oven
- Gas Cooktop
- Microwave
- Water Line To Refrigerator
- Dishwasher
- Kitchen Island
- Granite Countertops
Flooring
- Carpet
- Tile
Bedrooms and Bathrooms
- 4 Main Level Bedrooms
- Multi-Level Bedroom
- Walk-In Closet
- Bathroom on Main Level
- 3 Full Bathrooms
- Tile Bathroom Countertop
- Dual Vanity Sinks in Primary Bathroom
- Private Water Closet
- Bathtub with Shower
- Walk-in Shower
- Exhaust Fan In Bathroom
- Closet In Bathroom
Laundry
- Laundry Room
- Washer and Gas Dryer Hookup
Home Security
- Home Security System
- Carbon Monoxide Detectors
- Fire and Smoke Detector
Eco-Friendly Details
- Energy-Efficient Appliances
- Energy-Efficient HVAC
- ENERGY STAR Qualified Equipment
- Solar Power System
Outdoor Features
- Spa
- Covered Patio or Porch
- Exterior Lighting
- Shed
Location
- Suburban Location
Schools
- Vintage Hills Elementary School
- Temecula Middle School
- Temecula High School
Utilities
- Central Heating and Cooling System
- Underground Utilities
- 220 Volts in Garage
- Natural Gas Connected
- Water Heater
- Phone Available
- Cable TV Available
Listing and Financial Details
- Tax Lot 34
- Tax Tract Number 229
- Assessor Parcel Number 954291034
- $1,079 per year additional tax assessments
Community Details
Overview
- Vintage Hills Association, Phone Number (800) 227-6225
- Walters Management HOA
Amenities
- Community Barbecue Grill
- Picnic Area
- Clubhouse
- Meeting Room
- Recreation Room
Recreation
- Tennis Courts
- Pickleball Courts
- Community Playground
- Community Pool
- Community Spa
- Bike Trail
Map
Home Values in the Area
Average Home Value in this Area
Tax History
| Year | Tax Paid | Tax Assessment Tax Assessment Total Assessment is a certain percentage of the fair market value that is determined by local assessors to be the total taxable value of land and additions on the property. | Land | Improvement |
|---|---|---|---|---|
| 2025 | $6,614 | $547,912 | $164,045 | $383,867 |
| 2023 | $6,614 | $526,638 | $157,676 | $368,962 |
| 2022 | $6,413 | $516,313 | $154,585 | $361,728 |
| 2021 | $6,283 | $506,190 | $151,554 | $354,636 |
| 2020 | $6,215 | $501,000 | $150,000 | $351,000 |
| 2019 | $5,602 | $472,237 | $63,672 | $408,565 |
| 2018 | $5,492 | $462,978 | $62,424 | $400,554 |
| 2017 | $5,393 | $453,900 | $61,200 | $392,700 |
| 2016 | $4,574 | $348,092 | $65,264 | $282,828 |
| 2015 | $4,578 | $342,866 | $64,285 | $278,581 |
| 2014 | $4,675 | $336,152 | $63,027 | $273,125 |
Property History
| Date | Event | Price | Change | Sq Ft Price |
|---|---|---|---|---|
| 08/07/2025 08/07/25 | Price Changed | $825,000 | -2.8% | $342 / Sq Ft |
| 07/17/2025 07/17/25 | For Sale | $849,000 | +69.5% | $352 / Sq Ft |
| 11/19/2019 11/19/19 | Sold | $501,000 | -0.8% | $207 / Sq Ft |
| 11/04/2019 11/04/19 | Price Changed | $504,900 | 0.0% | $209 / Sq Ft |
| 09/30/2019 09/30/19 | Pending | -- | -- | -- |
| 09/25/2019 09/25/19 | For Sale | $504,900 | +13.5% | $209 / Sq Ft |
| 05/16/2016 05/16/16 | Sold | $445,000 | +0.3% | $184 / Sq Ft |
| 04/04/2016 04/04/16 | Pending | -- | -- | -- |
| 04/02/2016 04/02/16 | For Sale | $443,500 | -- | $184 / Sq Ft |
Purchase History
| Date | Type | Sale Price | Title Company |
|---|---|---|---|
| Grant Deed | $501,000 | Lawyers Title | |
| Grant Deed | $445,000 | Title365 | |
| Grant Deed | $320,000 | Chicago Title Company | |
| Grant Deed | $330,000 | Lawyers Title Company | |
| Trustee Deed | $396,000 | None Available | |
| Grant Deed | $252,500 | First American Title Co | |
| Grant Deed | $218,000 | First American Title Co |
Mortgage History
| Date | Status | Loan Amount | Loan Type |
|---|---|---|---|
| Open | $449,100 | New Conventional | |
| Previous Owner | $450,900 | New Conventional | |
| Previous Owner | $220,000 | New Conventional | |
| Previous Owner | $215,000 | Seller Take Back | |
| Previous Owner | $175,000 | New Conventional | |
| Previous Owner | $264,000 | Purchase Money Mortgage | |
| Previous Owner | $499,500 | Unknown | |
| Previous Owner | $429,000 | Unknown | |
| Previous Owner | $382,500 | Unknown | |
| Previous Owner | $339,000 | Unknown | |
| Previous Owner | $273,330 | Unknown | |
| Previous Owner | $227,250 | Purchase Money Mortgage | |
| Previous Owner | $25,000 | Credit Line Revolving | |
| Previous Owner | $128,000 | Purchase Money Mortgage | |
| Previous Owner | $15,000 | Credit Line Revolving | |
| Previous Owner | $82,000 | Unknown |
Similar Homes in Temecula, CA
Source: California Regional Multiple Listing Service (CRMLS)
MLS Number: CV25158565
APN: 954-291-034
- 41942 Camino Casana
- 41814 Corte Lara
- 42276 Camino Merano
- 32377 Corte Santa Catalina
- 32872 Northshire Cir
- 32833 Northshire Cir
- 32244 Corte Coronado
- 32829 Stonefield Ln
- 42250 Wyandotte St
- 0 Green Tree Rd Unit 178 250037799
- 42442 Fiji Way
- 31903 Vineyard Ave
- 31755 Rancho Vista Rd
- 31760 Corte Tortosa
- 31794 Corte Rosario
- 32839 Tiempo Cir
- 42631 Hussar Ct
- 42064 Pine Needle St
- 43376 Terra Ct
- 42005 Pine Needle St
- 32049 Corte Canel
- 41762 Riesling Ct
- 31903 Vineyard Ave
- 42028 Pine Needle St
- 31585 Corte Salinas
- 43009 Calle Jeminez
- 33219 Fox Rd
- 41495 Avenida de la Reina
- 43644 Savona St
- 31495 Corte Rimola
- 41201 Crooked Stick Dr
- 43175 Corte Calanda
- 30906 Crystalaire Dr
- 31040 Corte Arroyo Vista
- 43420 Corte Barbaste
- 31208 Camino Del Este
- 31074 Camino Del Este
- 43871 Via Montalban
- 44023 Rivo Ct
- 42200 Margarita Rd


