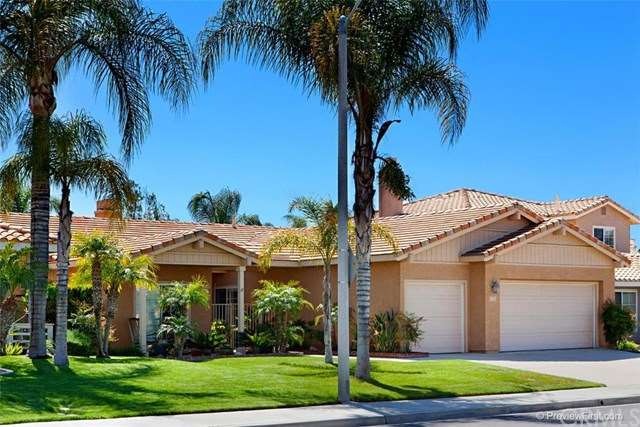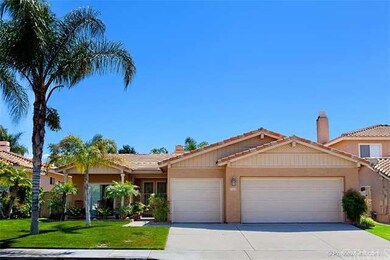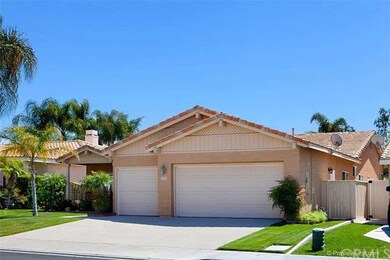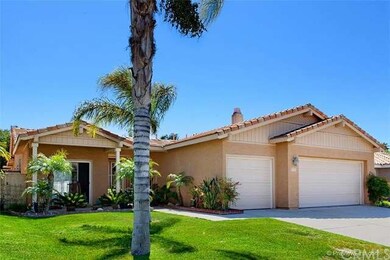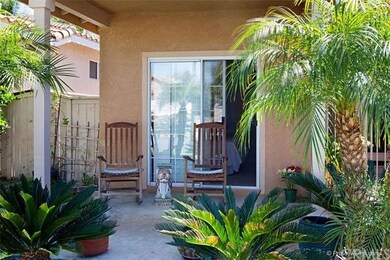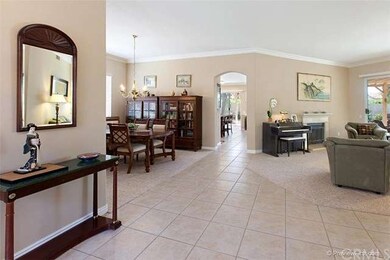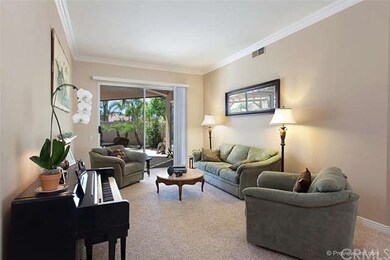
41926 Camino Casana Temecula, CA 92592
Margarita Village-Temeku Hills NeighborhoodHighlights
- Private Pool
- Primary Bedroom Suite
- City Lights View
- Vintage Hills Elementary School Rated A-
- All Bedrooms Downstairs
- Updated Kitchen
About This Home
As of November 2019This immaculate, highly sought after single story in Vintage Hills invites comfort, and exudes modern elegance. With 4 bedrooms, 3 full baths, generous living space and stylish finishes, you'll enjoy a perfect setting for relaxing and entertaining.Beautiful tile floors and plenty of natural night flow throughout the home's open, airy layout. Other special highlights include a charming custom crown molding, chic recessed lighting and ceiling fans, a washer/dryer, corian bathtub in the master, and tons of storage space. Enjoy gatherings in the generously-sized living/dining area graced by a fireplace, huge windows and glass sliding doors that lead out to the 2 rear patios. The recently renovated gourmet kitchen will inspire your inner chef with its granite counters, center island with seating, many cabinets, and stainless steel appliances. You'll also love the convenience of a beautiful neighborhood (with association pool/spa and sports courts) near great shops, schools and restaurants minutes away.
Last Agent to Sell the Property
Allison James Estates & Homes License #01766342 Listed on: 04/02/2016

Last Buyer's Agent
Margaret Gruse
Allison James Estates & Homes License #01899863
Home Details
Home Type
- Single Family
Est. Annual Taxes
- $6,614
Year Built
- Built in 1993
Lot Details
- 6,970 Sq Ft Lot
- Landscaped
- Sprinkler System
- Lawn
- Back and Front Yard
HOA Fees
- $82 Monthly HOA Fees
Parking
- 3 Car Direct Access Garage
- Parking Available
- Driveway
Property Views
- City Lights
- Neighborhood
Home Design
- Contemporary Architecture
Interior Spaces
- 2,415 Sq Ft Home
- Open Floorplan
- Crown Molding
- Ceiling Fan
- Recessed Lighting
- Formal Entry
- Family Room with Fireplace
- Family Room Off Kitchen
- Living Room with Fireplace
- Living Room with Attached Deck
- Dining Room
- Laundry Room
Kitchen
- Updated Kitchen
- Open to Family Room
- <<doubleOvenToken>>
- Gas Oven
- Gas Range
- <<microwave>>
- Dishwasher
- ENERGY STAR Qualified Appliances
- Kitchen Island
- Granite Countertops
- Disposal
Flooring
- Carpet
- Tile
Bedrooms and Bathrooms
- 4 Bedrooms
- All Bedrooms Down
- Primary Bedroom Suite
- Walk-In Closet
- 3 Full Bathrooms
Pool
- Private Pool
- Spa
Outdoor Features
- Covered patio or porch
- Exterior Lighting
- Rain Gutters
Utilities
- Central Heating and Cooling System
Listing and Financial Details
- Tax Lot 34
- Tax Tract Number 22915
- Assessor Parcel Number 954291034
Community Details
Amenities
- Outdoor Cooking Area
- Picnic Area
- Clubhouse
- Laundry Facilities
Recreation
- Sport Court
- Community Playground
- Community Pool
- Community Spa
Ownership History
Purchase Details
Home Financials for this Owner
Home Financials are based on the most recent Mortgage that was taken out on this home.Purchase Details
Home Financials for this Owner
Home Financials are based on the most recent Mortgage that was taken out on this home.Purchase Details
Purchase Details
Home Financials for this Owner
Home Financials are based on the most recent Mortgage that was taken out on this home.Purchase Details
Purchase Details
Home Financials for this Owner
Home Financials are based on the most recent Mortgage that was taken out on this home.Purchase Details
Home Financials for this Owner
Home Financials are based on the most recent Mortgage that was taken out on this home.Similar Homes in Temecula, CA
Home Values in the Area
Average Home Value in this Area
Purchase History
| Date | Type | Sale Price | Title Company |
|---|---|---|---|
| Grant Deed | $501,000 | Lawyers Title | |
| Grant Deed | $445,000 | Title365 | |
| Grant Deed | $320,000 | Chicago Title Company | |
| Grant Deed | $330,000 | Lawyers Title Company | |
| Trustee Deed | $396,000 | None Available | |
| Grant Deed | $252,500 | First American Title Co | |
| Grant Deed | $218,000 | First American Title Co |
Mortgage History
| Date | Status | Loan Amount | Loan Type |
|---|---|---|---|
| Open | $449,100 | New Conventional | |
| Previous Owner | $450,900 | New Conventional | |
| Previous Owner | $220,000 | New Conventional | |
| Previous Owner | $215,000 | Seller Take Back | |
| Previous Owner | $175,000 | New Conventional | |
| Previous Owner | $264,000 | Purchase Money Mortgage | |
| Previous Owner | $499,500 | Unknown | |
| Previous Owner | $429,000 | Unknown | |
| Previous Owner | $382,500 | Unknown | |
| Previous Owner | $339,000 | Unknown | |
| Previous Owner | $273,330 | Unknown | |
| Previous Owner | $227,250 | Purchase Money Mortgage | |
| Previous Owner | $25,000 | Credit Line Revolving | |
| Previous Owner | $128,000 | Purchase Money Mortgage | |
| Previous Owner | $15,000 | Credit Line Revolving | |
| Previous Owner | $82,000 | Unknown |
Property History
| Date | Event | Price | Change | Sq Ft Price |
|---|---|---|---|---|
| 07/17/2025 07/17/25 | For Sale | $849,000 | +69.5% | $352 / Sq Ft |
| 11/19/2019 11/19/19 | Sold | $501,000 | -0.8% | $207 / Sq Ft |
| 11/04/2019 11/04/19 | Price Changed | $504,900 | 0.0% | $209 / Sq Ft |
| 09/30/2019 09/30/19 | Pending | -- | -- | -- |
| 09/25/2019 09/25/19 | For Sale | $504,900 | +13.5% | $209 / Sq Ft |
| 05/16/2016 05/16/16 | Sold | $445,000 | +0.3% | $184 / Sq Ft |
| 04/04/2016 04/04/16 | Pending | -- | -- | -- |
| 04/02/2016 04/02/16 | For Sale | $443,500 | -- | $184 / Sq Ft |
Tax History Compared to Growth
Tax History
| Year | Tax Paid | Tax Assessment Tax Assessment Total Assessment is a certain percentage of the fair market value that is determined by local assessors to be the total taxable value of land and additions on the property. | Land | Improvement |
|---|---|---|---|---|
| 2023 | $6,614 | $526,638 | $157,676 | $368,962 |
| 2022 | $6,413 | $516,313 | $154,585 | $361,728 |
| 2021 | $6,283 | $506,190 | $151,554 | $354,636 |
| 2020 | $6,215 | $501,000 | $150,000 | $351,000 |
| 2019 | $5,602 | $472,237 | $63,672 | $408,565 |
| 2018 | $5,492 | $462,978 | $62,424 | $400,554 |
| 2017 | $5,393 | $453,900 | $61,200 | $392,700 |
| 2016 | $4,574 | $348,092 | $65,264 | $282,828 |
| 2015 | $4,578 | $342,866 | $64,285 | $278,581 |
| 2014 | $4,675 | $336,152 | $63,027 | $273,125 |
Agents Affiliated with this Home
-
JEFFREY LADUE

Seller's Agent in 2025
JEFFREY LADUE
REALTY MASTERS & ASSOCIATES
(888) 294-1415
22 Total Sales
-
J
Seller's Agent in 2019
Jamie Grijalva
Selling SoCal
-
Alyssa Wichterman

Seller's Agent in 2016
Alyssa Wichterman
Allison James Estates & Homes
(951) 551-7039
37 Total Sales
-
M
Buyer's Agent in 2016
Margaret Gruse
Allison James Estates & Homes
Map
Source: California Regional Multiple Listing Service (CRMLS)
MLS Number: SW16068174
APN: 954-291-034
- 32388 Corte Palacio
- 41814 Corte Lara
- 41791 Corte Lara
- 42276 Camino Merano
- 32211 Camino Nunez
- 32194 Corte Del Cerro
- 32147 Corte Florecita
- 41050 Mesa Robles Cir
- 32377 Corte Santa Catalina
- 32091 Camino Nunez
- 32840 Northshire Cir
- 32872 Northshire Cir
- 32364 Corte Coronado
- 32244 Corte Coronado
- 32748 Stonefield Ln
- 32829 Stonefield Ln
- 31954 Corte Positas
- 32429 Castle Ct
- 42442 Fiji Way
- 31864 Corte Montecito
