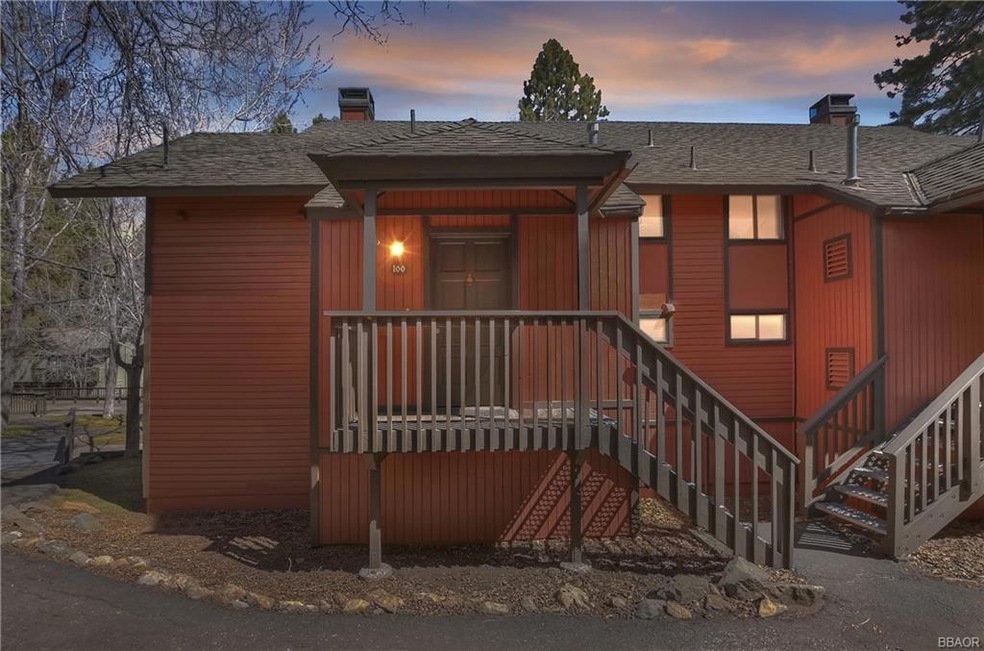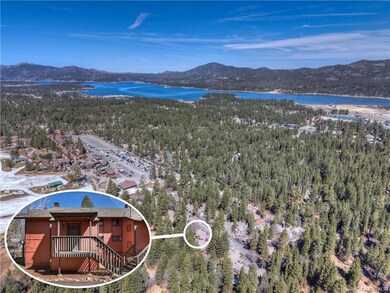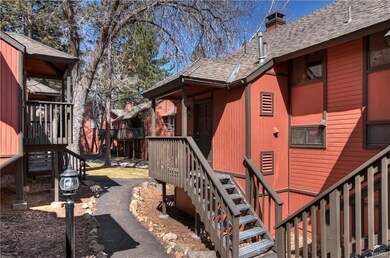
41935 Switzerland Dr Unit 100 Big Bear Lake, CA 92315
Estimated payment $3,765/month
About This Home
ESCAPE TOWNHOME STEPS TO THE SLOPES! Wait until you see the location of this immaculate three-bedroom, three-bath End Unit just steps away from the base area of SNOW SUMMIT SKI RESORT. Recently renovated features include a floor-to-ceiling rock fireplace, high vaulted beam ceilings, an open floor-plan with a full kitchen, beautiful granite countertops with a large breakfast bar, a full stacked washer/dryer, and covered decking for winter BBQs. This Unit fronts a nice greenbelt and has a view of the slopes from the dining area. This Unit also includes two parking passes with convenient parking right out front. Although never used as a vacation rental by the current owners, this Unit would be a real money maker if used as an STR. This offering of a turn-key, fully furnished 3-BEDROOM, 3-BATH Townhome Unit rarely comes on the market in this complex. You've got to see it to appreciate it.
Map
Home Details
Home Type
Single Family
Est. Annual Taxes
$3,304
Year Built
1971
Lot Details
0
Listing Details
- Property Type: Residential
- Property Sub Type: P.U.D.
- Architectural Style: Custom Design
- Cross Street: Tomahawk
- Stories: Two Story
- View: Neighbor&Tree View
- Year Built: 1971
Interior Features
- Appliances: Dishwasher, Garbage Disposal, Gas Dryer, Gas Range/Cooktop, Gas Water Heater, Microwave, Refrigerator, Unvented Range Hood, Washer
- Fireplace: FP In Liv Room, Rock FP
- Dining Area: Breakfast Bar, Dining Area In Lr
- Full Bathrooms: 1
- Special Features: Cat/Vault/Beamed Ceil
- Half Bathrooms: 1
- Total Bathrooms: 3.00
- Total Bedrooms: 3
- Floor Window Coverings: Blinds, Laminate Style Flooring
- Inside Extras: Log Lighter
- Other Rooms: Master Suite
- Room Count: 6
- Total Sq Ft: 1210
- Three Quarter Bathrooms: 1
Exterior Features
- Driveways: Blacktop Driveway
- Foundation: Post & Pier
- Frontage: Fronts Greenbelt, Fronts Stream/Creek
- Fronts Unit: Fronts Stream/Creek, Fronts Trees/Neighb
- Outside Extras: Deck, Dual Pane Windows
- Roads: Paved & Maintained
- Roof: Composition Roof
Garage/Parking
- Parking: 1-5 Parking Spaces
Utilities
- Cooling: Ceiling Fan
- Heating: Cent Forced Air, Natural Gas Heat
- Utilities: Cable Hookup Avail, Electric Connected, Natural Gas Connected
- Washer Dryer Hookups: Yes
- Water Sewer: Sewer Connected, Water Supplied By DWP
Condo/Co-op/Association
- Association Fees: 325.0000
- Complex Name: Escape Condos
Lot Info
- Border: Fronts Stream/Creek
- Lot Size Sq Ft: 660
- Parcel Number: 2328-167-15-0000
- Topography: Level, Upslope
Rental Info
- Furnishings: Furnishings
Home Values in the Area
Average Home Value in this Area
Tax History
| Year | Tax Paid | Tax Assessment Tax Assessment Total Assessment is a certain percentage of the fair market value that is determined by local assessors to be the total taxable value of land and additions on the property. | Land | Improvement |
|---|---|---|---|---|
| 2025 | $3,304 | $254,193 | $49,878 | $204,315 |
| 2024 | $3,304 | $249,209 | $48,900 | $200,309 |
| 2023 | $3,211 | $244,322 | $47,941 | $196,381 |
| 2022 | $3,091 | $239,531 | $47,001 | $192,530 |
| 2021 | $3,031 | $234,834 | $46,079 | $188,755 |
| 2020 | $3,074 | $232,427 | $45,607 | $186,820 |
| 2019 | $3,000 | $227,870 | $44,713 | $183,157 |
| 2018 | $2,904 | $223,402 | $43,836 | $179,566 |
| 2017 | $2,835 | $219,021 | $42,976 | $176,045 |
| 2016 | $2,775 | $214,726 | $42,133 | $172,593 |
| 2015 | $2,712 | $207,500 | $41,500 | $166,000 |
| 2014 | $1,905 | $132,751 | $33,187 | $99,564 |
Property History
| Date | Event | Price | Change | Sq Ft Price |
|---|---|---|---|---|
| 04/10/2025 04/10/25 | For Sale | $630,000 | -- | $521 / Sq Ft |
Purchase History
| Date | Type | Sale Price | Title Company |
|---|---|---|---|
| Interfamily Deed Transfer | -- | None Available | |
| Interfamily Deed Transfer | -- | Chicago Title Company | |
| Grant Deed | $207,500 | Chicago Title Company | |
| Grant Deed | $108,000 | Commonwealth Land Title Co |
Mortgage History
| Date | Status | Loan Amount | Loan Type |
|---|---|---|---|
| Previous Owner | $53,950 | Seller Take Back |
Similar Homes in the area
Source: Mountain Resort Communities Association of Realtors®
MLS Number: 32500736
APN: 2328-167-15
- 41935 Switzerland Dr Unit 36
- 41935 Switzerland Dr Unit 113
- 41935 Switzerland Dr Unit 24
- 41935 Switzerland Dr Unit 125
- 41935 Switzerland Dr Unit 8
- 41935 Switzerland Dr Unit 118
- 41935 Switzerland Dr Unit 53
- 41935 Switzerland Dr
- 41935 Switzerland Dr Unit 80
- 41865 Switzerland Dr Unit 8
- 41984 Mapleleaf Dr
- 733 Winterset Ct
- 42143 Switzerland Dr
- 861 Thrush Dr Unit 33
- 861 Thrush Dr Unit 50
- 861 Thrush Dr Unit 62
- 861 Thrush Dr Unit 14
- 861 Thrush Dr Unit 30
- 861 Thrush Dr Unit 77
- 786 Tomahawk Dr
- 774 Summit Blvd Unit B
- 590 Summit Blvd
- 41625 Thrush Ct
- 41619 Big Bear Blvd Unit 3
- 448 Quail Dr
- 42373 Paramount Rd
- 42632 Willow Ave
- 380 Santa Clara Blvd
- 42679 La Placida Ave
- 42707 Cedar Ave
- 41317 Park Ave
- 675 Main St
- 784 Berkley Ln Unit 1
- 1097 Club View Dr Unit C
- 1140 Vine Ave
- 42983 Fern Ave
- 43032 Sunset Dr
- 1124 Club View Dr
- 1141 W Alta Vista Ave






