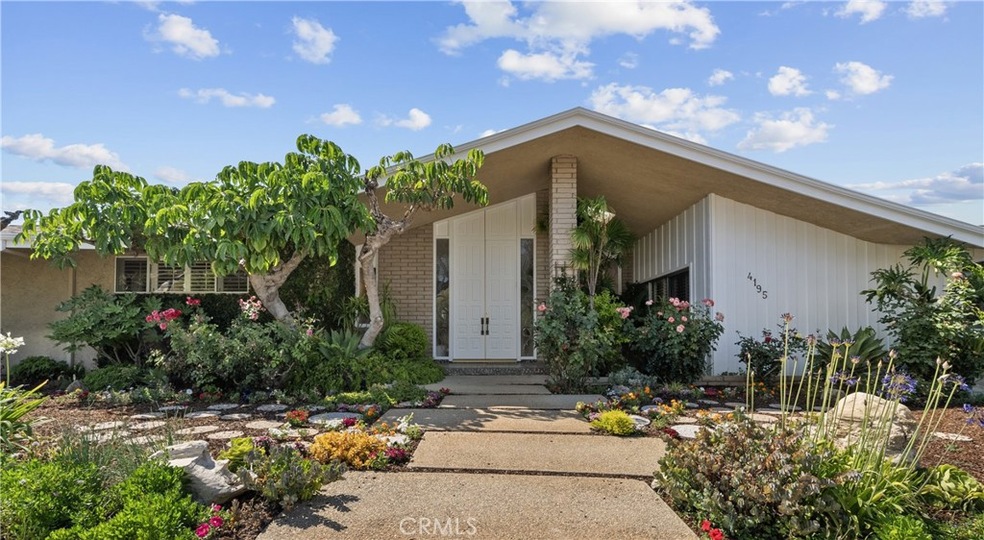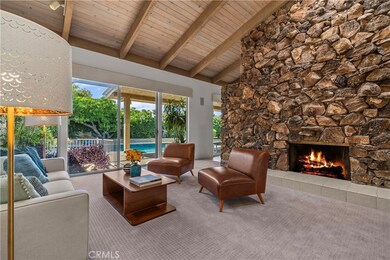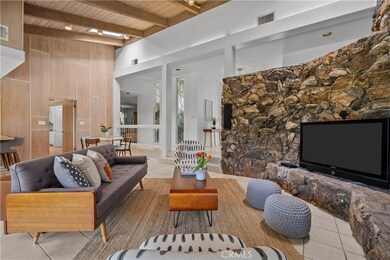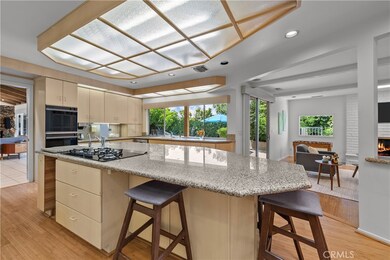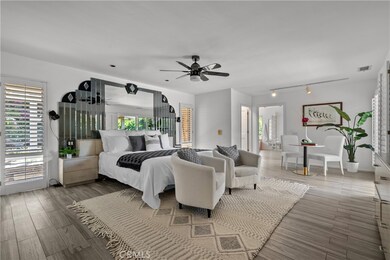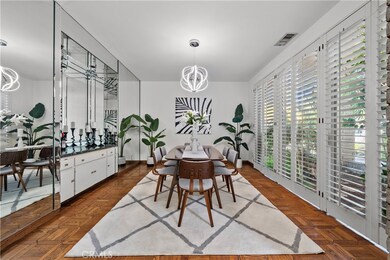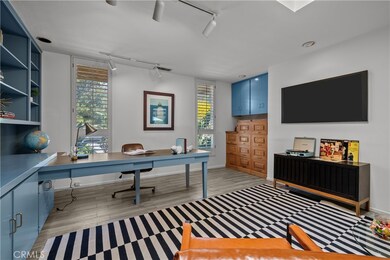
4195 Alonzo Ave Encino, CA 91316
Highlights
- Popular Property
- In Ground Pool
- Cathedral Ceiling
- Gaspar De Portola Middle School Rated A-
- Open Floorplan
- Hydromassage or Jetted Bathtub
About This Home
As of September 2024A truly immaculate, one story gem - New ROOF, New (14) Skylights, New Carpet in Secondary Bedrooms, Trees all trimmed and manicured, New ReFreshed Drought Tolerant Landscaping, refreshed paint, SOARING Ceilings. THE truly meaning of open concept! A Mid-century modern architectural masterpiece with floating wall - a marvel for its time. With magnificent curb appeal. Gorgeous abstract leaded glass windows and tall impressive double door entry. Leaded Glass panels which create a lovely sun filled warmth and patterns. Natural light that bring this five bedroom four bath home alive. It sits on over a quarter of an acre parcel filled with lush gorgeous fragrant, flowers, fruit trees, that create wonderful privacy and colorful, cheerful delight to the eyes. The grand double door entry into a magnificent soaring vaulted ceilings and open concept, floating fireplace creates ambience of luxury living. Although dated this home has been maintained with the highest of internal and luxury items for modern day convenience. Outlets that are floated into the center of the floors. Dual air conditioning zones. Built-in for storage, speaker systems, Recessed lighting. A primary suite that is enormous and at the back of the home with walk-in closet, grand spa tub, and bathroom that is beyond massive that leads to a private grotto and garden. Extraordinarily quiet serene setting. Absolutely gorgeous backyard, pool and spa and patio that runs the full length of the living room, family room, kitchen, wet bar, and parlor.
Super fabulous grand and spacious open kitchen with name brand appliances. A true gourmet floating island with more storage and workspace for any gourmet chef to wish for. Exquisite formal dining room that could serve as many different platforms with built-in buffet and cabinetry. One bedroom serves as an office with ample shelving for a great stay at home office wonderful for any at home workstation office that could be needed. Three car garage with work bench and storage Morning sun fills the front yard gardens in the morning. Back yard pool gets the perfect amount of afternoon sun to relax and enjoy. Original owner - first time on the market in over 50 years.
Last Agent to Sell the Property
Keller Williams Realty-Studio City Brokerage Phone: 818-802-5004 License #01206442 Listed on: 07/11/2024

Home Details
Home Type
- Single Family
Est. Annual Taxes
- $5,070
Year Built
- Built in 1971
Lot Details
- 0.33 Acre Lot
- East Facing Home
- Block Wall Fence
- Corner Lot
- Level Lot
- Garden
- Front Yard
- Property is zoned LARA
Parking
- 2 Car Attached Garage
- Parking Available
- Three Garage Doors
Home Design
- Slab Foundation
- Interior Block Wall
- Stucco
Interior Spaces
- 4,800 Sq Ft Home
- 1-Story Property
- Open Floorplan
- Wired For Sound
- Built-In Features
- Bar
- Beamed Ceilings
- Coffered Ceiling
- Cathedral Ceiling
- Recessed Lighting
- Stained Glass
- Formal Entry
- Family Room with Fireplace
- Living Room with Fireplace
- Dining Room
- Home Office
- Utility Room
- Laundry Room
- Center Hall
- Concrete Flooring
- Pool Views
Kitchen
- Eat-In Kitchen
- Breakfast Bar
- Walk-In Pantry
- Double Oven
- Six Burner Stove
- Built-In Range
- Range Hood
- Microwave
- Dishwasher
- Kitchen Island
- Pots and Pans Drawers
- Utility Sink
- Disposal
Bedrooms and Bathrooms
- 5 Main Level Bedrooms
- Jack-and-Jill Bathroom
- Bathroom on Main Level
- 4 Full Bathrooms
- Makeup or Vanity Space
- Bidet
- Hydromassage or Jetted Bathtub
- Separate Shower
Pool
- In Ground Pool
- In Ground Spa
Outdoor Features
- Open Patio
- Exterior Lighting
- Rear Porch
Utilities
- Central Heating and Cooling System
Community Details
- No Home Owners Association
Listing and Financial Details
- Tax Lot 51
- Tax Tract Number 27364
- Assessor Parcel Number 2184035017
- $798 per year additional tax assessments
Ownership History
Purchase Details
Purchase Details
Home Financials for this Owner
Home Financials are based on the most recent Mortgage that was taken out on this home.Purchase Details
Home Financials for this Owner
Home Financials are based on the most recent Mortgage that was taken out on this home.Purchase Details
Home Financials for this Owner
Home Financials are based on the most recent Mortgage that was taken out on this home.Purchase Details
Similar Homes in the area
Home Values in the Area
Average Home Value in this Area
Purchase History
| Date | Type | Sale Price | Title Company |
|---|---|---|---|
| Quit Claim Deed | -- | None Listed On Document | |
| Quit Claim Deed | -- | Progressive Title Company | |
| Grant Deed | $2,205,000 | None Listed On Document | |
| Interfamily Deed Transfer | -- | Fidelity Natl Title Group | |
| Interfamily Deed Transfer | -- | -- |
Mortgage History
| Date | Status | Loan Amount | Loan Type |
|---|---|---|---|
| Previous Owner | $1,764,000 | New Conventional | |
| Previous Owner | $1,148,400 | Reverse Mortgage Home Equity Conversion Mortgage | |
| Previous Owner | $1,148,400 | Reverse Mortgage Home Equity Conversion Mortgage | |
| Previous Owner | $938,250 | Reverse Mortgage Home Equity Conversion Mortgage |
Property History
| Date | Event | Price | Change | Sq Ft Price |
|---|---|---|---|---|
| 07/10/2025 07/10/25 | For Sale | $3,999,999 | +81.4% | $833 / Sq Ft |
| 09/20/2024 09/20/24 | Sold | $2,205,000 | +5.0% | $459 / Sq Ft |
| 09/04/2024 09/04/24 | Pending | -- | -- | -- |
| 08/20/2024 08/20/24 | Price Changed | $2,100,000 | -10.6% | $438 / Sq Ft |
| 08/13/2024 08/13/24 | Price Changed | $2,350,000 | 0.0% | $490 / Sq Ft |
| 08/13/2024 08/13/24 | For Sale | $2,350,000 | +6.6% | $490 / Sq Ft |
| 08/10/2024 08/10/24 | Off Market | $2,205,000 | -- | -- |
| 07/11/2024 07/11/24 | For Sale | $2,399,000 | -- | $500 / Sq Ft |
Tax History Compared to Growth
Tax History
| Year | Tax Paid | Tax Assessment Tax Assessment Total Assessment is a certain percentage of the fair market value that is determined by local assessors to be the total taxable value of land and additions on the property. | Land | Improvement |
|---|---|---|---|---|
| 2024 | $5,070 | $363,039 | $88,183 | $274,856 |
| 2023 | $4,983 | $355,921 | $86,454 | $269,467 |
| 2022 | $4,794 | $348,943 | $84,759 | $264,184 |
| 2021 | $4,714 | $342,102 | $83,098 | $259,004 |
| 2020 | $4,749 | $338,595 | $82,246 | $256,349 |
| 2019 | $4,586 | $331,957 | $80,634 | $251,323 |
| 2018 | $4,406 | $325,449 | $79,053 | $246,396 |
| 2016 | $4,158 | $312,813 | $75,984 | $236,829 |
| 2015 | $4,103 | $308,115 | $74,843 | $233,272 |
| 2014 | $4,125 | $302,080 | $73,377 | $228,703 |
Agents Affiliated with this Home
-
Simon Celik

Seller's Agent in 2025
Simon Celik
Keller Williams Realty Calabasas
(818) 660-5949
2 in this area
30 Total Sales
-
Julie Newman

Seller's Agent in 2024
Julie Newman
Keller Williams Realty-Studio City
(818) 802-5004
3 in this area
61 Total Sales
-
Dikris Celik
D
Buyer's Agent in 2024
Dikris Celik
Keller Williams Realty Calabasas
(818) 360-7001
4 in this area
64 Total Sales
Map
Source: California Regional Multiple Listing Service (CRMLS)
MLS Number: SR24135251
APN: 2184-035-017
- 4167 Alonzo Ave
- 17861 Cathedral Place
- 4071 Alonzo Ave
- 4314 Coronet Dr
- 4020 Alonzo Ave
- 18101 Green Meadow Dr
- 18141 Green Meadow Dr
- 4545 Alonzo Ave
- 18155 Lake Encino Dr
- 18164 Chardon Cir
- 4571 Gable Dr
- 3819 Vista Linda Dr
- 4736 Zelzah Ave
- 4551 Lindley Ave
- 3856 Vista Linda Dr
- 4630 Dunas Ln
- 17930 Rancho St
- 4637 Dunas Ln
- 4727 Alonzo Ave
- 4565 Encino Ave
