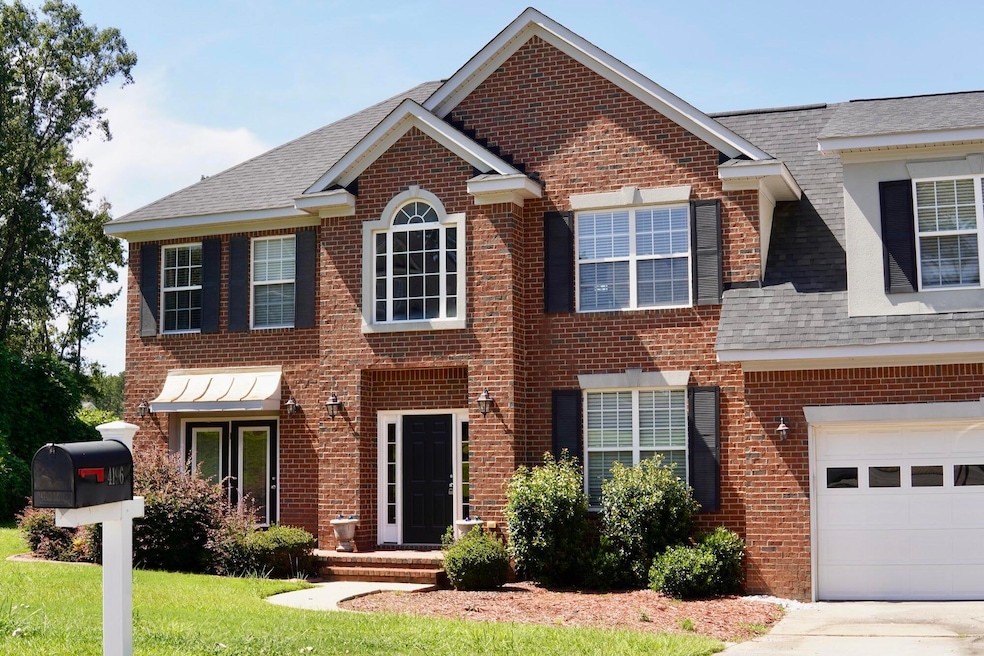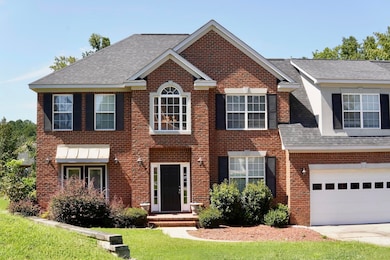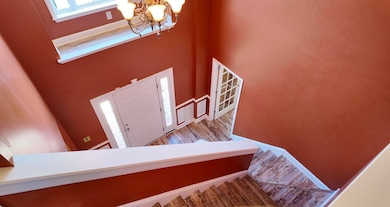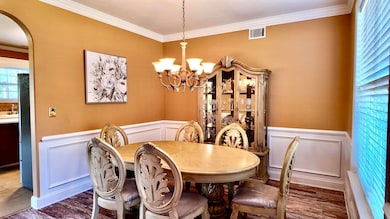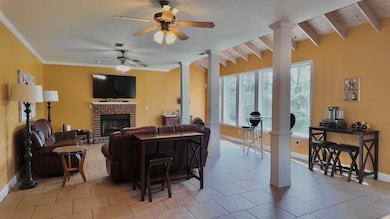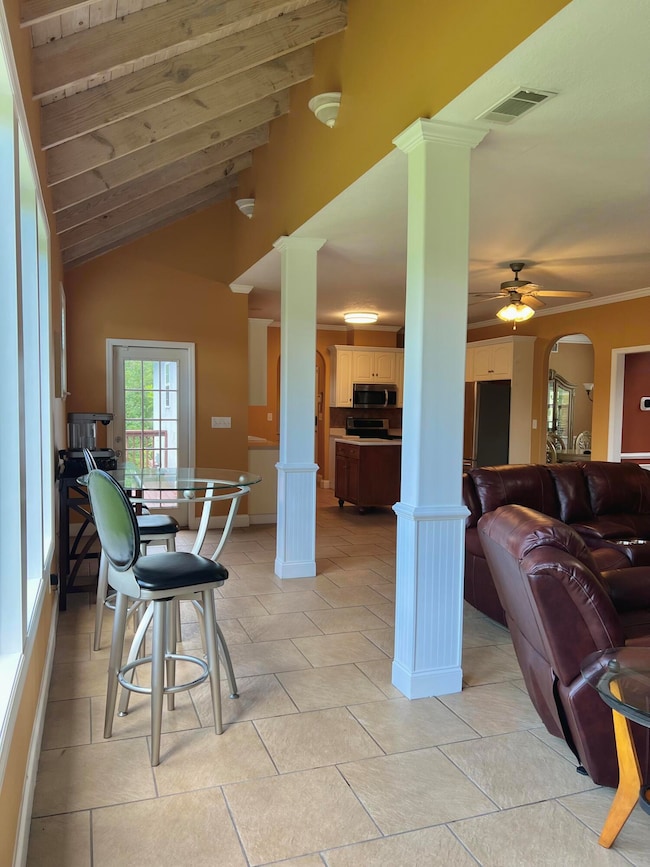Estimated payment $2,260/month
Highlights
- Deck
- Wood Flooring
- Home Office
- River Ridge Elementary School Rated A
- Great Room with Fireplace
- Cul-De-Sac
About This Home
Welcome home to 4196 Aerie Circle, where opportunity meets elegance! This beautifully maintained home is reduced for immediate sale with a price to move and with the seller's motivation, you could be walking into family generations from day one! Step inside to discover an inviting open floor plan filled with natural light, spacious living areas perfect for entertaining, and a modern kitchen ready for your next gathering. The primary suite offers a true retreat with generous space and comfort, while additional bedrooms provide flexibility for family, guests, or a home office. Outside, enjoy a private backyard ideal for relaxing evenings or weekend cookouts. Located in a quiet, established neighborhood, you're just minutes from local shops, dining, and commuter routes the perfect blend of convenience and community.
Open House Schedule
-
Sunday, November 16, 20252:00 to 4:00 pm11/16/2025 2:00:00 PM +00:0011/16/2025 4:00:00 PM +00:00Add to Calendar
Home Details
Home Type
- Single Family
Est. Annual Taxes
- $3,665
Year Built
- Built in 2003
Lot Details
- 0.43 Acre Lot
- Lot Dimensions are 55x191x330x202x116
- Cul-De-Sac
- Landscaped
- Front and Back Yard Sprinklers
HOA Fees
- $10 Monthly HOA Fees
Parking
- 2 Car Attached Garage
- Garage Door Opener
Home Design
- Brick Exterior Construction
- Slab Foundation
- Composition Roof
- Stucco
Interior Spaces
- 2,465 Sq Ft Home
- 2-Story Property
- Ceiling Fan
- Self Contained Fireplace Unit Or Insert
- Gas Log Fireplace
- Insulated Windows
- Blinds
- Insulated Doors
- Entrance Foyer
- Great Room with Fireplace
- Dining Room
- Home Office
- Pull Down Stairs to Attic
- Washer and Electric Dryer Hookup
Kitchen
- Eat-In Kitchen
- Built-In Electric Oven
- Range
- Built-In Microwave
- Dishwasher
Flooring
- Wood
- Laminate
- Ceramic Tile
Bedrooms and Bathrooms
- 4 Bedrooms
- Primary Bedroom Upstairs
- Walk-In Closet
Outdoor Features
- Deck
- Rear Porch
Schools
- River Ridge Elementary School
- Riverside Middle School
- Greenbrier High School
Utilities
- Central Air
- Heat Pump System
Community Details
- Eagle Landing Subdivision
Listing and Financial Details
- Assessor Parcel Number 077i745
Map
Home Values in the Area
Average Home Value in this Area
Tax History
| Year | Tax Paid | Tax Assessment Tax Assessment Total Assessment is a certain percentage of the fair market value that is determined by local assessors to be the total taxable value of land and additions on the property. | Land | Improvement |
|---|---|---|---|---|
| 2025 | $3,665 | $153,195 | $29,404 | $123,791 |
| 2024 | $3,794 | $151,494 | $25,604 | $125,890 |
| 2023 | $3,794 | $133,635 | $23,204 | $110,431 |
| 2022 | $3,417 | $131,209 | $18,404 | $112,805 |
| 2021 | $2,727 | $100,110 | $18,404 | $81,706 |
| 2020 | $2,773 | $99,722 | $17,304 | $82,418 |
| 2019 | $2,672 | $96,079 | $16,604 | $79,475 |
| 2018 | $2,729 | $97,772 | $18,004 | $79,768 |
| 2017 | $2,681 | $95,716 | $15,804 | $79,912 |
| 2016 | $2,406 | $87,082 | $16,580 | $70,502 |
| 2015 | $2,442 | $88,268 | $16,180 | $72,088 |
| 2014 | $2,358 | $86,085 | $16,480 | $69,605 |
Property History
| Date | Event | Price | List to Sale | Price per Sq Ft |
|---|---|---|---|---|
| 11/12/2025 11/12/25 | Price Changed | $369,000 | -5.1% | $150 / Sq Ft |
| 10/27/2025 10/27/25 | Price Changed | $389,000 | 0.0% | $158 / Sq Ft |
| 09/09/2025 09/09/25 | Price Changed | $2,591 | 0.0% | $1 / Sq Ft |
| 08/26/2025 08/26/25 | For Sale | $399,700 | 0.0% | $162 / Sq Ft |
| 08/19/2025 08/19/25 | For Rent | $2,641 | -- | -- |
Purchase History
| Date | Type | Sale Price | Title Company |
|---|---|---|---|
| Warranty Deed | $215,000 | -- |
Mortgage History
| Date | Status | Loan Amount | Loan Type |
|---|---|---|---|
| Open | $215,000 | Purchase Money Mortgage |
Source: REALTORS® of Greater Augusta
MLS Number: 546306
APN: 077I745
- 2003 Sumter Landing Cir
- 4161 Eagle Nest Dr
- 1103 Sumter Landing Cir
- 1088 Conn Dr
- 1085 Conn Dr
- 905 River Bound Ct
- 756 Winding Creek Ct
- 959 Hunting Horn Way W
- 877 Chase Rd
- 4183 Quinn Dr
- 4116 Fox Brush Dr
- 524 Mauldin Dr
- 889 Hunting Horn Way E
- 1144 Hunters Cove
- 1142 Hunters Cove
- 820 Jasmine Trail
- 1027 Sluice Gate Dr
- 1015 Sluice Gate Dr
- 905 Nerium Trail
- 876 Willow Lake
- 4159 Saddlehorn Dr
- 4196 Hedgerow Ln
- 1015 Sluice Gate Dr
- 229 Nicklaus Ct
- 3983 Hammonds Ferry
- 600 Grand Oaks Way
- 732 Magruder Ct
- 818 Prairie Ln
- 202 Lagoon Dr
- 220 Hanover Cir Unit 220-A
- 4045 Evans To Locks Rd
- 4453 Mcmanus Ct
- 812 Cape Cod Ct
- 709 Lakeside Landing Ct
- 702 Lakeside Landing Ct
- 1065 Williamsburg Way
- 586 Oak Brook Dr
- 800 Sparkleberry Rd
- 3947 High Chaparral Dr
- 406 Evans Mill Dr Unit B
