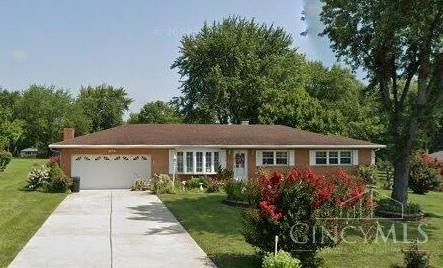4196 Ohio 122 Franklin, OH 45005
Estimated payment $1,521/month
Highlights
- Ranch Style House
- Sun or Florida Room
- Solid Wood Cabinet
- Park or Greenbelt View
- No HOA
- Bathtub with Shower
About This Home
This 3-bedroom, 2-bath ranch is full of potential and ready for your personal touch. Located in the sought after Hunter area , this estate sale is being sold as is and perfect for anyone willing to do a little updating and build equity. Inside, you'll find a great layout with spacious bedrooms and family room with a fireplace. The true gem of this home is the three seasons room, offering a relaxing space to enjoy the outdoors. Step outside to a generously sized backyard, ideal for entertaining, gardening, or simply enjoying the open space with 2 sheds, perfect for the yard equipment and possible she-shed. While the home could be updated, the possibilities are endless. There are hardwood floors under the carpet in some of the rooms.
Home Details
Home Type
- Single Family
Est. Annual Taxes
- $1,324
Year Built
- Built in 1961
Lot Details
- 0.5 Acre Lot
- Lot Dimensions are 100 x 220
Parking
- 2 Car Garage
- Front Facing Garage
- Garage Door Opener
- Driveway
Home Design
- Ranch Style House
- Brick Exterior Construction
- Block Foundation
- Shingle Roof
Interior Spaces
- 1,762 Sq Ft Home
- Ceiling Fan
- Vinyl Clad Windows
- Family Room with Fireplace
- Sun or Florida Room
- Vinyl Flooring
- Park or Greenbelt Views
- Crawl Space
Kitchen
- Oven or Range
- Electric Cooktop
- Microwave
- Dishwasher
- Kitchen Island
- Solid Wood Cabinet
Bedrooms and Bathrooms
- 3 Bedrooms
- 2 Full Bathrooms
- Bathtub with Shower
Laundry
- Dryer
- Washer
Outdoor Features
- Patio
- Shed
Utilities
- Forced Air Heating and Cooling System
- Heating System Uses Gas
- 220 Volts
- Gas Water Heater
Community Details
- No Home Owners Association
Map
Home Values in the Area
Average Home Value in this Area
Property History
| Date | Event | Price | List to Sale | Price per Sq Ft | Prior Sale |
|---|---|---|---|---|---|
| 01/05/2026 01/05/26 | Sold | $240,000 | -5.9% | $136 / Sq Ft | View Prior Sale |
| 10/23/2025 10/23/25 | For Sale | $255,000 | -5.5% | $145 / Sq Ft | |
| 09/15/2025 09/15/25 | Price Changed | $269,900 | -3.6% | $153 / Sq Ft | |
| 08/16/2025 08/16/25 | For Sale | $279,900 | -- | $159 / Sq Ft |
Source: MLS of Greater Cincinnati (CincyMLS)
MLS Number: 1852007
- 3412 State Route 122
- 3644 Connie Dr
- 3332 Moyer Dr
- 3621 Garrett Dr
- 3140 Lynn Dr
- 4458 Rose Marie Rd
- 4689 Fisher Rd
- 0 Ohio 122
- 3749 Wilson Farms Blvd
- 3600 Yellow Finch Way
- 3457 Madison Grace Way
- 3441 Madison Grace Way
- 5019 Betsy Dr
- 4517 Renaissance Park Dr
- Chattanooga Plan at Trails of Greycliff
- Somerset Plan at Trails of Greycliff
- Miramar Plan at Trails of Greycliff
- Carlisle Plan at Trails of Greycliff
- Birmingham Plan at Trails of Greycliff
- Rockford Plan at Trails of Greycliff
- 5549 Innovation Dr
- 2106 Prairie Clover Dr
- 1540 Golf Club Dr
- 3530 Village Dr
- 2759 Towne Blvd
- 6475 Calloway Ct
- 2689 Audubon Dr
- 5017 Waterford Ln
- 154 Bavarian St
- 6652 Rivulet Dr
- 5019 Waterford Dr
- 5019 Waterford Ln
- 2150 S Breiel Blvd
- 460 Pewter Hill Ct
- 51 Clearview Ln
- 1636 Cantebury Ln
- 200 Lylburn Rd
- 801 Katherine Ave
- 3707 Greenview Dr
- 1221 Jackson Ln







