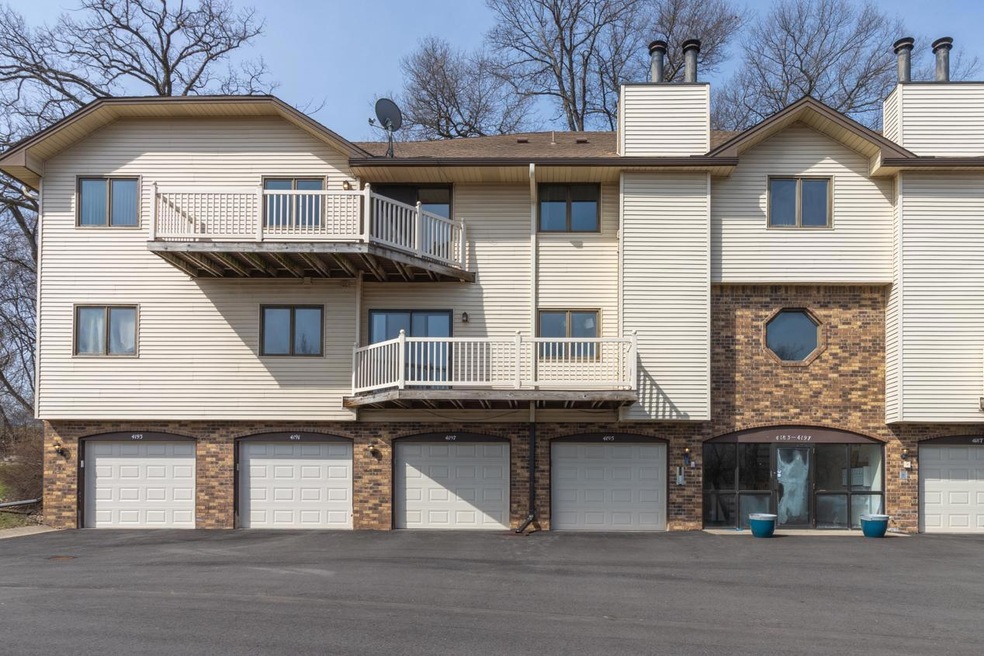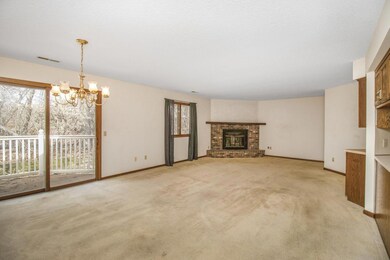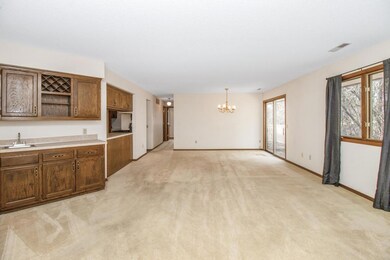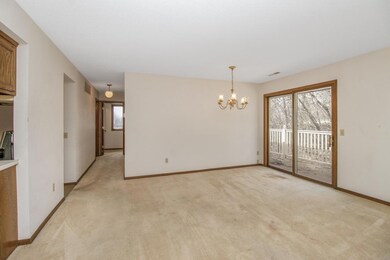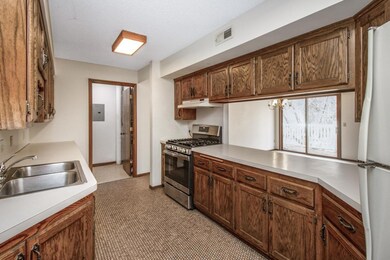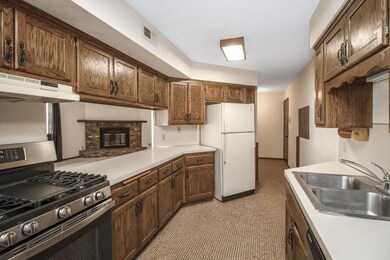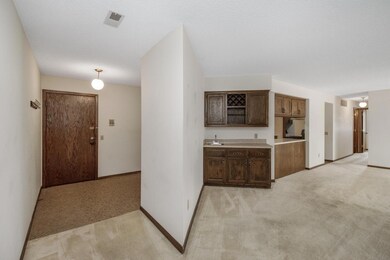
4197 Hilltop Point Saint Paul, MN 55123
Estimated Value: $159,000 - $196,000
Highlights
- Deck
- 1 Car Attached Garage
- 1-Story Property
- Deerwood Elementary School Rated A-
- Entrance Foyer
- Forced Air Heating and Cooling System
About This Home
As of June 2022Fantastic 1 bed, 1 bath, 1 stall garage condo in a great location in Eagan! This 3rd floor condo has plenty of space with more than 1,000 sq feet in the unit. Enjoy the private deck overlooking a peaceful wooded area and a private garage stall! The spacious living/dining room features a cozy, wood burning, brick fireplace and wet bar. The kitchen features tile floors, tons of counter and cabinet space and NEW stove and dishwasher! The large bedroom features a walk-in closet and offers plenty of space for a king-size bed plus! Full bath has tiled floors. AND there's IN-UNIT laundry! Several parks within walking distance and Lebanon Hills Regional Park only 2 miles away. Easy access to 35E, shopping and transit.
Last Agent to Sell the Property
Keller Williams Realty Integrity Listed on: 05/06/2022

Property Details
Home Type
- Condominium
Est. Annual Taxes
- $1,382
Year Built
- Built in 1983
Lot Details
- 4
HOA Fees
- $202 Monthly HOA Fees
Parking
- 1 Car Attached Garage
- Tuck Under Garage
- Assigned Parking
Interior Spaces
- 1,032 Sq Ft Home
- 1-Story Property
- Wood Burning Fireplace
- Brick Fireplace
- Entrance Foyer
- Living Room with Fireplace
- Combination Dining and Living Room
- Utility Room
Kitchen
- Range
- Microwave
- Dishwasher
Bedrooms and Bathrooms
- 1 Bedroom
- 1 Full Bathroom
Laundry
- Dryer
- Washer
Additional Features
- Deck
- Forced Air Heating and Cooling System
Community Details
- Association fees include maintenance structure, hazard insurance, lawn care, ground maintenance, trash, snow removal, water
- Hilltop Of Eagan Condominium Association, Phone Number (651) 728-3612
- Low-Rise Condominium
- Hilltop Of Eagan Subdivision
Listing and Financial Details
- Assessor Parcel Number 103305001108
Ownership History
Purchase Details
Home Financials for this Owner
Home Financials are based on the most recent Mortgage that was taken out on this home.Purchase Details
Home Financials for this Owner
Home Financials are based on the most recent Mortgage that was taken out on this home.Similar Homes in Saint Paul, MN
Home Values in the Area
Average Home Value in this Area
Purchase History
| Date | Buyer | Sale Price | Title Company |
|---|---|---|---|
| Seeberg Nancy | $160,000 | -- | |
| Searles Bryce | $139,500 | Burnet Title | |
| Searles Bryce Bryce | $139,500 | -- |
Mortgage History
| Date | Status | Borrower | Loan Amount |
|---|---|---|---|
| Open | Seeberg Nancy | $158,000 | |
| Previous Owner | Searles Bryce | $135,315 | |
| Previous Owner | Skluzacek Ted J | $50,000 | |
| Closed | Searles Bryce Bryce | $135,315 |
Property History
| Date | Event | Price | Change | Sq Ft Price |
|---|---|---|---|---|
| 06/22/2022 06/22/22 | Sold | $160,000 | +0.6% | $155 / Sq Ft |
| 05/06/2022 05/06/22 | Pending | -- | -- | -- |
| 05/06/2022 05/06/22 | For Sale | $159,000 | -- | $154 / Sq Ft |
Tax History Compared to Growth
Tax History
| Year | Tax Paid | Tax Assessment Tax Assessment Total Assessment is a certain percentage of the fair market value that is determined by local assessors to be the total taxable value of land and additions on the property. | Land | Improvement |
|---|---|---|---|---|
| 2023 | $1,550 | $159,200 | $8,900 | $150,300 |
| 2022 | $1,384 | $158,100 | $15,500 | $142,600 |
| 2021 | $1,310 | $140,900 | $13,800 | $127,100 |
| 2020 | $1,314 | $131,900 | $12,900 | $119,000 |
| 2019 | $1,114 | $128,900 | $12,600 | $116,300 |
| 2018 | $924 | $119,100 | $11,900 | $107,200 |
| 2017 | $907 | $100,900 | $10,000 | $90,900 |
| 2016 | $912 | $96,200 | $9,600 | $86,600 |
| 2015 | $837 | $67,509 | $6,744 | $60,765 |
| 2014 | -- | $62,713 | $6,223 | $56,490 |
| 2013 | -- | $56,936 | $5,667 | $51,269 |
Agents Affiliated with this Home
-
Krista Forsberg

Seller's Agent in 2022
Krista Forsberg
Keller Williams Realty Integrity
(612) 532-0212
2 in this area
139 Total Sales
-
Deb Grimme

Buyer's Agent in 2022
Deb Grimme
Edina Realty, Inc.
(612) 940-2990
17 in this area
94 Total Sales
Map
Source: NorthstarMLS
MLS Number: 6178632
APN: 10-33050-01-108
- 4020 Hosford Hills Rd
- 1294 Deerwood Dr
- 1290 Deerwood Dr
- 1421 Horseshoe Cir
- 1281 Carlson Lake Ln
- 1392 Michelle Dr
- 4172 Arbor Ln
- 4271 Boulder Ridge Point
- 1502 Rocky Ln
- 1295 Vildmark Dr
- 1182 Lexington Ridge Ct
- 3924 Denmark Ave
- 1438 Kings Wood Rd
- 4132 Oakbrooke Curve
- 3831 Denmark Ave
- 4545 Ridgeview Dr
- 3807 Denmark Ave
- 1675 Skywood Ln
- 1475 W Pond Rd
- 3861 Westbury Dr
- 4197 Hilltop Point
- 4195 Hilltop Ln
- 4193 Hilltop Point Unit 4193
- 4191 Hilltop Point
- 4189 Hilltop Point
- 4187 Hilltop Point
- 4185 Hilltop Point
- 4183 Hilltop Point
- 4195 Hilltop Point
- 4200 Hilltop Ln
- 4190 Hilltop Ln
- 4192 Hilltop Ln Unit 4192
- 4188 Hilltop Ln Unit 4188
- 4194 Hilltop Ln
- 4186 Hilltop Ln
- 4196 Hilltop Ln
- 4165 4165 Hilltop-Point-
- 4165 4165 Hilltop Point
- 4165 Hilltop Point Unit 206
- 4165 Hilltop Point Unit 101
