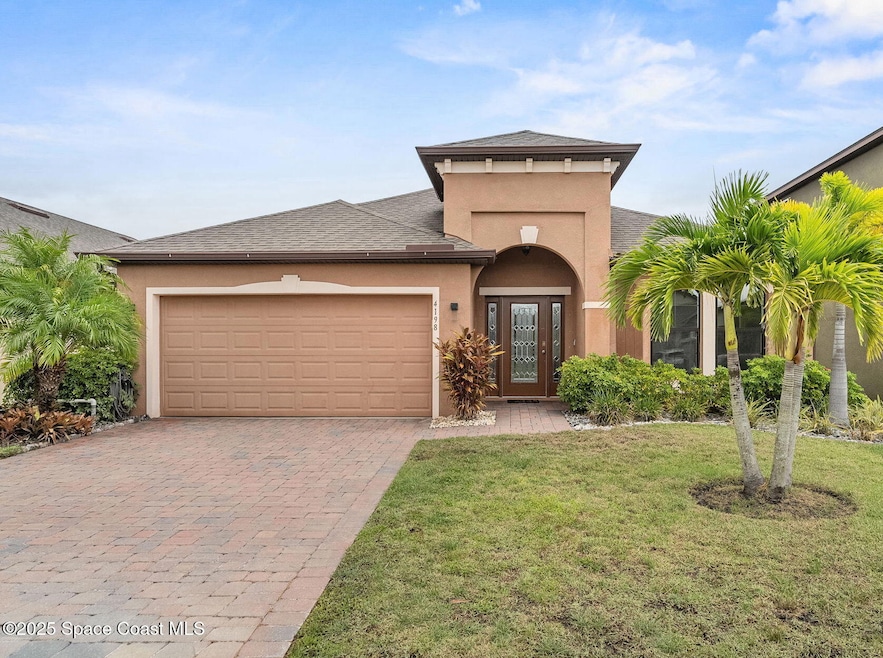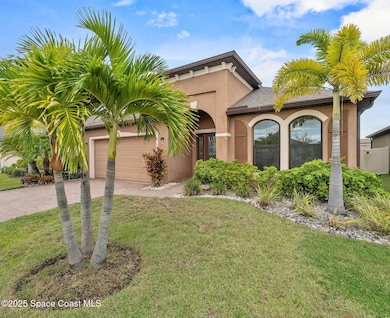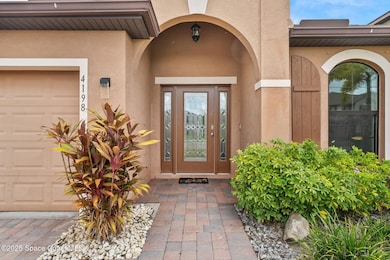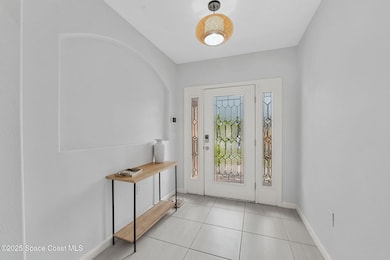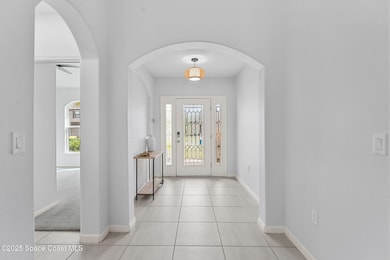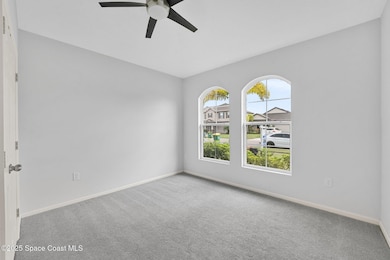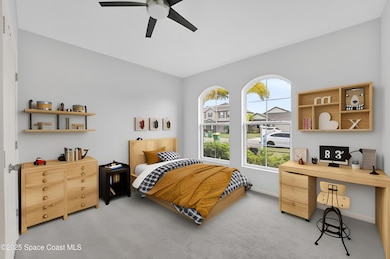4198 Alligator Flag Cir West Melbourne, FL 32904
Estimated payment $3,210/month
Highlights
- Gated Community
- Open Floorplan
- Vaulted Ceiling
- Melbourne Senior High School Rated A-
- Clubhouse
- Community Pool
About This Home
5.25% Assumable VA Loan! This stunning 4-bedroom, 3-bath home blends modern design with everyday comfort, featuring luxurious finishes and a bright, open layout. From the paved driveway and impressive entryway to sleek tile flooring (with removable carpet overlay), every detail has been thoughtfully crafted. The gourmet kitchen is a chef's dream, solid- quarts countertops, subway tile backsplash, oversized island, stylish gray cabinetry, stainless steel appliances including a brand-new refrigerator, and a walk-in pantry with plenty of storage. The open living and dining areas flow seamlessly to the private, fully fenced backyard with a screened, trussed patio, perfect for relaxing or entertaining. The primary suite offers double walk-in closets and a spa-like bath with garden tub, glass-enclosed shower, and dual vanities. Secondary bedrooms are generously sized, with two full guest baths featuring shower/tub combos. Additional highlights include high ceilings, recessed lighting, abundant storage, pressure washed exterior, a fully painted interior, and a professional deep cleanmaking this home completely move-in ready. Resort-style amenities include a designer clubhouse, tennis courts, playground, fitness center, trails, and a lagoon-style pool with beach entry, splash zone, and two-story waterslide. Conveniently located near top-rated schools, shopping, dining, and major highways, this home perfectly combines luxury and lifestyle.
Open House Schedule
-
Sunday, November 16, 202512:00 to 3:00 pm11/16/2025 12:00:00 PM +00:0011/16/2025 3:00:00 PM +00:00Add to Calendar
Home Details
Home Type
- Single Family
Est. Annual Taxes
- $5,348
Year Built
- Built in 2019 | Remodeled
Lot Details
- 6,098 Sq Ft Lot
- South Facing Home
- Back Yard Fenced
- Front and Back Yard Sprinklers
HOA Fees
Parking
- 2 Car Garage
Home Design
- Shingle Roof
- Concrete Siding
- Block Exterior
- Stucco
Interior Spaces
- 2,162 Sq Ft Home
- 1-Story Property
- Open Floorplan
- Vaulted Ceiling
- Ceiling Fan
- Entrance Foyer
- Tile Flooring
Kitchen
- Eat-In Kitchen
- Breakfast Bar
- Electric Oven
- Electric Range
- Microwave
- Ice Maker
- Dishwasher
- Kitchen Island
- Disposal
Bedrooms and Bathrooms
- 4 Bedrooms
- Split Bedroom Floorplan
- Dual Closets
- Walk-In Closet
- 3 Full Bathrooms
- Separate Shower in Primary Bathroom
Laundry
- Laundry in unit
- Dryer
- Washer
Home Security
- Security Gate
- High Impact Windows
Outdoor Features
- Rear Porch
Schools
- Meadowlane Elementary School
- Central Middle School
- Melbourne High School
Utilities
- Central Heating and Cooling System
- Electric Water Heater
- Cable TV Available
Listing and Financial Details
- Assessor Parcel Number 28-36-14-01-*-569
Community Details
Overview
- Sawgrass Lakes Association
- Sawgrass Lakes The Landings Subdivision
- Maintained Community
Amenities
- Community Barbecue Grill
- Clubhouse
Recreation
- Tennis Courts
- Community Playground
- Community Pool
- Children's Pool
- Jogging Path
Security
- Security Service
- Gated Community
Map
Home Values in the Area
Average Home Value in this Area
Tax History
| Year | Tax Paid | Tax Assessment Tax Assessment Total Assessment is a certain percentage of the fair market value that is determined by local assessors to be the total taxable value of land and additions on the property. | Land | Improvement |
|---|---|---|---|---|
| 2025 | $5,348 | $374,460 | -- | -- |
| 2024 | $5,666 | $382,470 | -- | -- |
| 2023 | $5,666 | $398,690 | $85,000 | $313,690 |
| 2022 | $3,365 | $270,530 | $0 | $0 |
| 2021 | $3,545 | $262,660 | $60,000 | $202,660 |
| 2020 | $355 | $245,310 | $55,000 | $190,310 |
| 2019 | $904 | $55,000 | $55,000 | $0 |
| 2018 | $769 | $50,000 | $50,000 | $0 |
Property History
| Date | Event | Price | List to Sale | Price per Sq Ft | Prior Sale |
|---|---|---|---|---|---|
| 09/30/2025 09/30/25 | For Sale | $499,000 | -5.0% | $231 / Sq Ft | |
| 07/06/2022 07/06/22 | Sold | $525,000 | 0.0% | $243 / Sq Ft | View Prior Sale |
| 06/04/2022 06/04/22 | Pending | -- | -- | -- | |
| 06/01/2022 06/01/22 | For Sale | $525,000 | +59.1% | $243 / Sq Ft | |
| 06/30/2020 06/30/20 | Sold | $330,000 | -2.7% | $153 / Sq Ft | View Prior Sale |
| 05/31/2020 05/31/20 | Pending | -- | -- | -- | |
| 05/22/2020 05/22/20 | For Sale | $339,000 | -- | $157 / Sq Ft |
Purchase History
| Date | Type | Sale Price | Title Company |
|---|---|---|---|
| Warranty Deed | $330,000 | Prestige Ttl Of Brevard Llc | |
| Warranty Deed | $301,000 | Dhi Title Of Florida Inc |
Mortgage History
| Date | Status | Loan Amount | Loan Type |
|---|---|---|---|
| Open | $313,500 | New Conventional | |
| Previous Owner | $301,000 | New Conventional |
Source: Space Coast MLS (Space Coast Association of REALTORS®)
MLS Number: 1058455
APN: 28-36-14-01-00000.0-0569.00
- 4078 Alligator Flag Cir
- 485 Horsemint Ave
- 4647 Broomsedge Cir
- 4729 Alligator Flag Cir
- 4718 Alligator Flag Cir
- 3460 Salt Marsh Cir
- 4174 Caladium Cir
- 532 Sedges Ave
- 3375 Salt Marsh Cir
- 3355 Salt Marsh Cir
- 3575 Salt Marsh Cir
- 3639 Salt Marsh Cir
- 3645 Salt Marsh Cir
- 4156 Catgrass Ln
- 4464 Caladium Cir
- 790 Fiddleleaf Cir
- 4344 Caladium Cir
- 889 Fiddleleaf Cir
- 3626 Woodstock Ct
- 1414 Musgrass Cir
- 4186 Broomsedge Cir
- 4729 Alligator Flag Cir
- 3575 Salt Marsh Cir
- 3897 Peacock Dr
- 3711 Peacock Dr
- 3215 Burdock Ave
- 3174 Burdock Ave
- 793 Boc Cir NW
- 1125 Albion St NW
- 483 Church St Unit B
- 259 Emerson Dr NW
- 278 Emerson Dr NW
- 309 Emerson Dr NW
- 520 Jupiter Blvd NW
- 324 Emerson Dr NW
- 2265 Coastal Ln
- 1270 Gustrow Ave NW
- 3635 Miami Ave
- 102 Ascend Cir
- 1618 Shelter St NW
