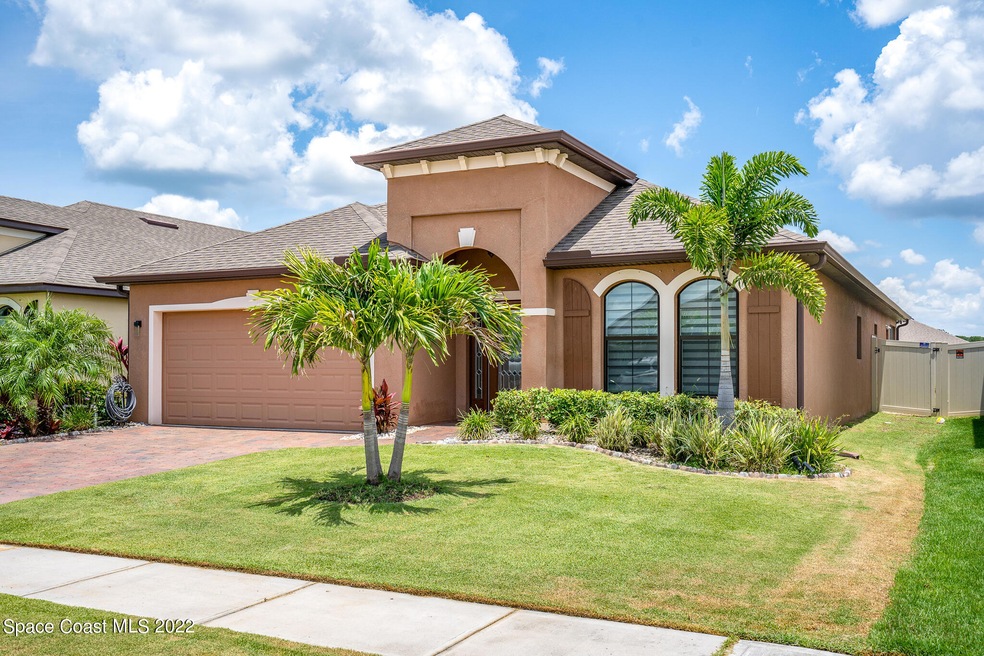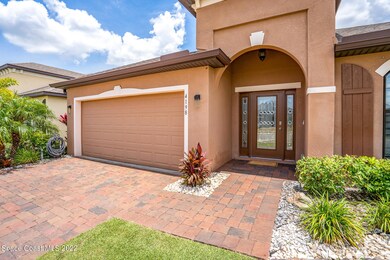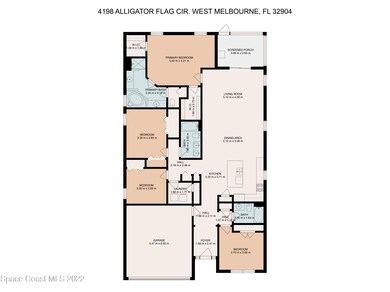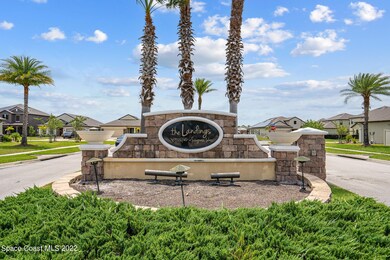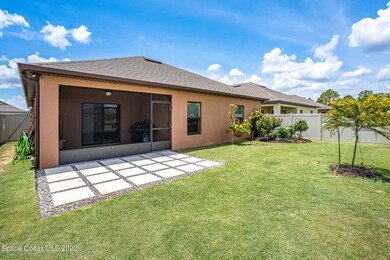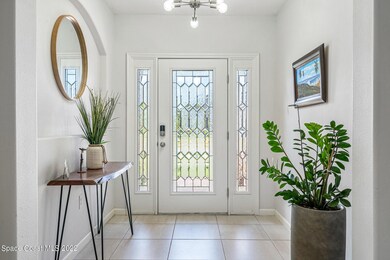
4198 Alligator Flag Cir West Melbourne, FL 32904
Highlights
- Fitness Center
- In Ground Pool
- Clubhouse
- Melbourne Senior High School Rated A-
- Open Floorplan
- Vaulted Ceiling
About This Home
As of July 2022Welcome to resort-style living! From the moment you enter this community, you'll want to STAY! This gorgeous, like-new 4/BR 3/BA home is ready for new owners. This lovely home features a cobblestone driveway, a grand front entry, and beautiful tile flooring throughout- no carpet. A fully fenced yard offers privacy, with a trussed & screened back porch. This gorgeous kitchen is equipped with solid surface countertops, a subway tile backsplash, a large kitchen island, gray shaker-style cabinets, stainless steel appliances, and a pantry. Both guest bathrooms offer the shower/tub combo. Ample storage in this model is excellent! The primary bedroom & bath feature ''his & hers'' closets, a garden tub, double vanities, and a separate shower. Community amenities are endless. Clubhouse for gatherings, tennis courts, children's play area, walking trails, state-of-the-art fitness center, lagoon-shaped resort-style pool with a beach-style entry, a children's water play area, and a two-story waterslide! Book your showing today, or you'll miss out!
Last Agent to Sell the Property
Misty Morrison
RE/MAX Alternative Realty Listed on: 06/01/2022
Home Details
Home Type
- Single Family
Est. Annual Taxes
- $3,545
Year Built
- Built in 2019
Lot Details
- 6,098 Sq Ft Lot
- South Facing Home
- Vinyl Fence
HOA Fees
Parking
- 2 Car Attached Garage
Home Design
- Shingle Roof
- Concrete Siding
- Block Exterior
- Asphalt
- Stucco
Interior Spaces
- 2,162 Sq Ft Home
- 1-Story Property
- Open Floorplan
- Vaulted Ceiling
- Ceiling Fan
- Great Room
- Screened Porch
- Tile Flooring
Kitchen
- Breakfast Bar
- Electric Range
- Microwave
- Dishwasher
- Kitchen Island
Bedrooms and Bathrooms
- 4 Bedrooms
- Split Bedroom Floorplan
- Dual Closets
- Walk-In Closet
- 3 Full Bathrooms
- Separate Shower in Primary Bathroom
Laundry
- Dryer
- Washer
Home Security
- Security Gate
- Fire and Smoke Detector
Outdoor Features
- In Ground Pool
- Patio
Schools
- Meadowlane Elementary School
- Central Middle School
- Melbourne High School
Utilities
- Central Heating and Cooling System
- Electric Water Heater
- Cable TV Available
Listing and Financial Details
- Assessor Parcel Number 28-36-14-01-00000.0-0569.00
Community Details
Overview
- Ryan Marrs Ryanmtowersmgmt.Com Association, Phone Number (321) 733-3382
- Sawgrass Lakes The Landings Subdivision
- Maintained Community
Amenities
- Clubhouse
Recreation
- Tennis Courts
- Community Playground
- Fitness Center
- Community Pool
- Jogging Path
Ownership History
Purchase Details
Home Financials for this Owner
Home Financials are based on the most recent Mortgage that was taken out on this home.Purchase Details
Home Financials for this Owner
Home Financials are based on the most recent Mortgage that was taken out on this home.Similar Homes in the area
Home Values in the Area
Average Home Value in this Area
Purchase History
| Date | Type | Sale Price | Title Company |
|---|---|---|---|
| Warranty Deed | $330,000 | Prestige Ttl Of Brevard Llc | |
| Warranty Deed | $301,000 | Dhi Title Of Florida Inc |
Mortgage History
| Date | Status | Loan Amount | Loan Type |
|---|---|---|---|
| Open | $313,500 | New Conventional | |
| Previous Owner | $301,000 | New Conventional |
Property History
| Date | Event | Price | Change | Sq Ft Price |
|---|---|---|---|---|
| 07/03/2025 07/03/25 | For Sale | $510,000 | -2.9% | $236 / Sq Ft |
| 07/06/2022 07/06/22 | Sold | $525,000 | 0.0% | $243 / Sq Ft |
| 06/04/2022 06/04/22 | Pending | -- | -- | -- |
| 06/01/2022 06/01/22 | For Sale | $525,000 | +59.1% | $243 / Sq Ft |
| 06/30/2020 06/30/20 | Sold | $330,000 | -2.7% | $153 / Sq Ft |
| 05/31/2020 05/31/20 | Pending | -- | -- | -- |
| 05/22/2020 05/22/20 | For Sale | $339,000 | -- | $157 / Sq Ft |
Tax History Compared to Growth
Tax History
| Year | Tax Paid | Tax Assessment Tax Assessment Total Assessment is a certain percentage of the fair market value that is determined by local assessors to be the total taxable value of land and additions on the property. | Land | Improvement |
|---|---|---|---|---|
| 2023 | $5,666 | $398,690 | $85,000 | $313,690 |
| 2022 | $3,365 | $270,530 | $0 | $0 |
| 2021 | $3,545 | $262,660 | $60,000 | $202,660 |
| 2020 | $355 | $245,310 | $55,000 | $190,310 |
| 2019 | $904 | $55,000 | $55,000 | $0 |
| 2018 | $769 | $50,000 | $50,000 | $0 |
Agents Affiliated with this Home
-
Lily Ingeldsen

Seller's Agent in 2025
Lily Ingeldsen
ZOOM Realty Group LLC
(321) 419-7575
11 Total Sales
-
Cole Nichter

Seller Co-Listing Agent in 2025
Cole Nichter
ZOOM Realty Group LLC
(321) 684-9829
1 in this area
27 Total Sales
-
M
Seller's Agent in 2022
Misty Morrison
RE/MAX
-
Andy Mindel

Buyer's Agent in 2022
Andy Mindel
RE/MAX
(321) 212-9311
6 in this area
78 Total Sales
-
Ana Beckner

Seller's Agent in 2020
Ana Beckner
RE/MAX
(321) 652-9321
15 in this area
41 Total Sales
Map
Source: Space Coast MLS (Space Coast Association of REALTORS®)
MLS Number: 936212
APN: 28-36-14-01-00000.0-0569.00
- 4299 Alligator Flag Cir
- 4109 Alligator Flag Cir
- 4318 Alligator Flag Cir
- 320 Wiregrass Ave
- 4637 Broomsedge Cir
- 4729 Alligator Flag Cir
- 4526 Broomsedge Cir
- 4577 Broomsedge Cir
- 4174 Caladium Cir
- 532 Sedges Ave
- 3550 Salt Marsh Cir
- 3575 Salt Marsh Cir
- 3645 Salt Marsh Cir
- 739 Fiddleleaf Cir
- 4464 Caladium Cir
- 889 Fiddleleaf Cir
- 860 Fiddleleaf Cir
- 3985 Chicago Ave
- 3790 Peacock Dr
- 3815 Peacock Dr
