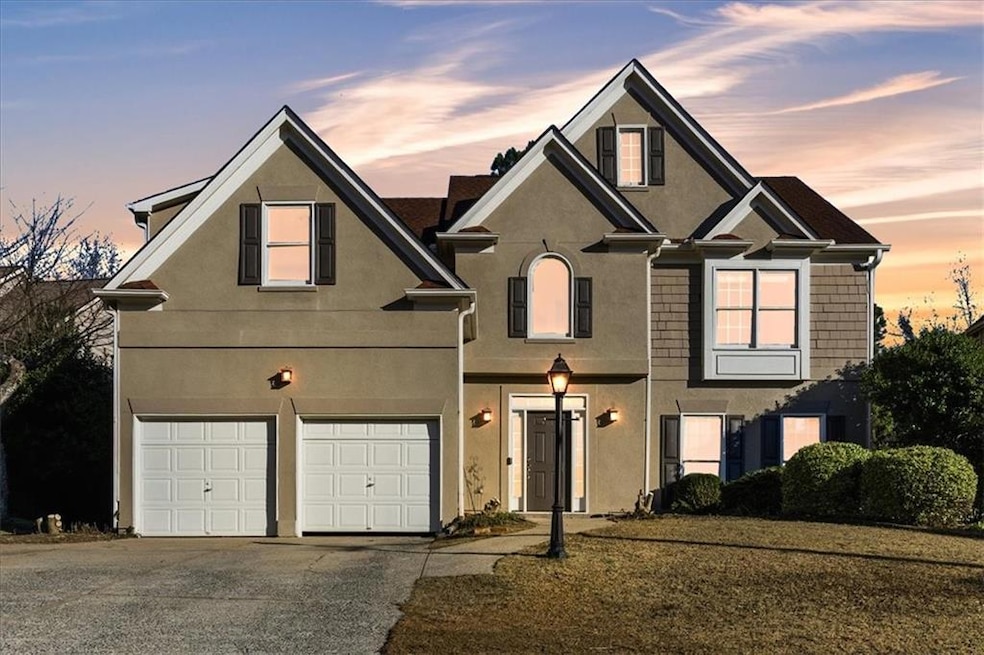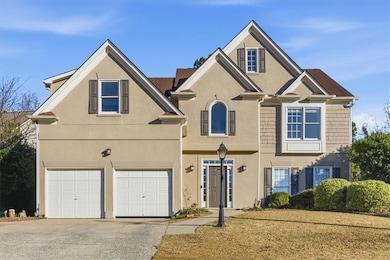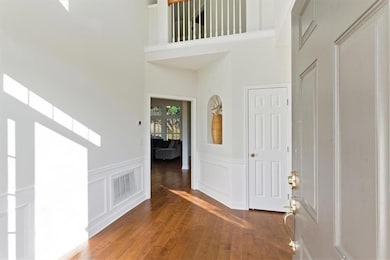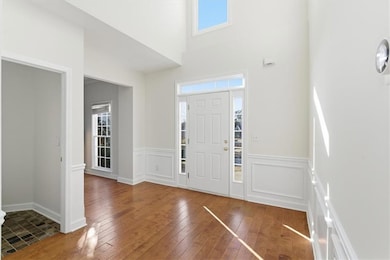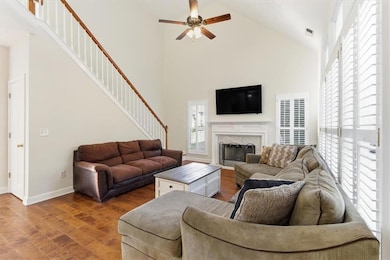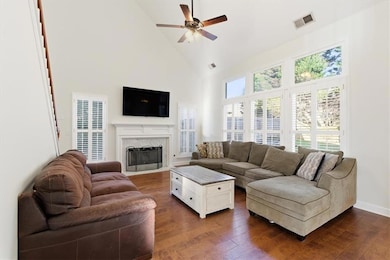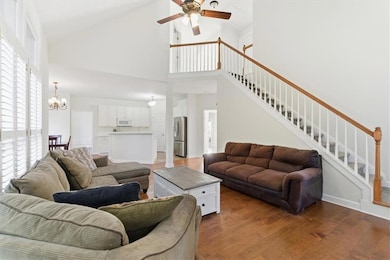4198 Gramercy Main NW Kennesaw, GA 30144
Estimated payment $2,501/month
Highlights
- Fitness Center
- Open-Concept Dining Room
- Clubhouse
- Kennesaw Elementary School Rated A-
- Community Lake
- Oversized primary bedroom
About This Home
Big bedrooms! Big yard! Big Possibilities!! The Main Floor of this spacious home is bright and open with hardwoods throughout, plantation shutters in the family room, an open-concept kitchen, dining room, and additional living room/sitting room/office. The 2nd floor is newly carpeted with a giant primary bedroom, marble floors in primary bathroom, + 2 unprecedentedly large bedrooms. All bedrooms have large closets. The stucco-front house with a large, fenced backyard is next to a cul de sac and has easy access to all the Legacy Park amenities. The entire interior is newly painted. ***Situated just minutes to the I-75 express lane, your commute time will be cut in half! The "LP" community is unparalleled in its offerings: miles of walking trails, 4 swimming pools, 11 tennis courts, 18-hole disc golf course, fitness center, outdoor fitness equipment, playgrounds in every neighborhood, baseball and soccer fields, amphitheater, family picnic area w/ outdoor fireplace, swim team, pickle ball, kick ball, sand volleyball court, year-round events, outdoor concerts - there's even a lake and restaurant at the front of the community. Legacy Park is Lit-er-all-y a whole social vibe. The Big Four: Roof is ~10 yrs old; AC Unit ~4 yrs old; Furnace ~4 yrs old; Water Heater - age unknown
Home Details
Home Type
- Single Family
Est. Annual Taxes
- $5,346
Year Built
- Built in 1996
Lot Details
- 7,701 Sq Ft Lot
- Lot Dimensions are 70x115x65x113
- Cul-De-Sac
- Privacy Fence
- Back Yard Fenced and Front Yard
HOA Fees
- $79 Monthly HOA Fees
Parking
- 2 Car Attached Garage
- Front Facing Garage
Home Design
- Traditional Architecture
- Slab Foundation
- Shingle Roof
- Composition Roof
- HardiePlank Type
- Stucco
Interior Spaces
- 2,351 Sq Ft Home
- 2-Story Property
- Tray Ceiling
- Ceiling height of 10 feet on the main level
- Ceiling Fan
- Factory Built Fireplace
- Double Pane Windows
- Plantation Shutters
- Two Story Entrance Foyer
- Family Room with Fireplace
- Open-Concept Dining Room
- Breakfast Room
- Neighborhood Views
- Pull Down Stairs to Attic
- Fire and Smoke Detector
Kitchen
- Open to Family Room
- Eat-In Kitchen
- Breakfast Bar
- Walk-In Pantry
- Electric Oven
- Gas Cooktop
- Microwave
- Dishwasher
- Kitchen Island
- Laminate Countertops
- White Kitchen Cabinets
- Disposal
Flooring
- Carpet
- Laminate
- Tile
Bedrooms and Bathrooms
- 3 Bedrooms
- Oversized primary bedroom
- Walk-In Closet
- Double Vanity
- Separate Shower in Primary Bathroom
Laundry
- Laundry Room
- Laundry on upper level
- 220 Volts In Laundry
Eco-Friendly Details
- Energy-Efficient Insulation
Outdoor Features
- Rain Gutters
- Front Porch
Schools
- Kennesaw/Big Shanty Elementary School
- Awtrey Middle School
- North Cobb High School
Utilities
- Central Heating and Cooling System
- Heating System Uses Natural Gas
- Underground Utilities
- 110 Volts
- High Speed Internet
- Phone Available
- Cable TV Available
Listing and Financial Details
- Assessor Parcel Number 20005100820
Community Details
Overview
- Legacy Park Subdivision
- Community Lake
Amenities
- Clubhouse
Recreation
- Tennis Courts
- Pickleball Courts
- Community Playground
- Swim Team
- Fitness Center
- Community Pool
- Park
- Trails
Map
Home Values in the Area
Average Home Value in this Area
Tax History
| Year | Tax Paid | Tax Assessment Tax Assessment Total Assessment is a certain percentage of the fair market value that is determined by local assessors to be the total taxable value of land and additions on the property. | Land | Improvement |
|---|---|---|---|---|
| 2025 | $5,346 | $177,424 | $46,000 | $131,424 |
| 2024 | $5,349 | $177,424 | $46,000 | $131,424 |
| 2023 | $4,236 | $140,484 | $24,000 | $116,484 |
| 2022 | $4,264 | $140,484 | $24,000 | $116,484 |
| 2021 | $3,589 | $118,248 | $24,000 | $94,248 |
| 2020 | $3,810 | $95,604 | $20,000 | $75,604 |
| 2019 | $2,902 | $95,604 | $20,000 | $75,604 |
| 2018 | $2,496 | $95,604 | $20,000 | $75,604 |
| 2017 | $2,066 | $81,024 | $20,000 | $61,024 |
| 2016 | $2,067 | $81,024 | $20,000 | $61,024 |
| 2015 | $1,886 | $72,848 | $20,000 | $52,848 |
| 2014 | $1,902 | $72,848 | $0 | $0 |
Property History
| Date | Event | Price | List to Sale | Price per Sq Ft | Prior Sale |
|---|---|---|---|---|---|
| 11/19/2025 11/19/25 | For Sale | $375,000 | +34.4% | $160 / Sq Ft | |
| 11/19/2019 11/19/19 | Sold | $279,000 | -1.1% | $119 / Sq Ft | View Prior Sale |
| 10/27/2019 10/27/19 | Pending | -- | -- | -- | |
| 10/16/2019 10/16/19 | For Sale | $282,000 | +2.6% | $120 / Sq Ft | |
| 06/29/2018 06/29/18 | Sold | $274,900 | 0.0% | $117 / Sq Ft | View Prior Sale |
| 06/05/2018 06/05/18 | Pending | -- | -- | -- | |
| 05/24/2018 05/24/18 | Price Changed | $274,900 | -1.8% | $117 / Sq Ft | |
| 05/04/2018 05/04/18 | For Sale | $280,000 | -- | $119 / Sq Ft |
Purchase History
| Date | Type | Sale Price | Title Company |
|---|---|---|---|
| Warranty Deed | $279,000 | -- | |
| Warranty Deed | $279,000 | -- | |
| Warranty Deed | $274,900 | -- | |
| Quit Claim Deed | -- | -- | |
| Deed | $220,000 | -- | |
| Deed | $157,000 | -- |
Mortgage History
| Date | Status | Loan Amount | Loan Type |
|---|---|---|---|
| Open | $273,946 | FHA | |
| Closed | $273,946 | FHA | |
| Previous Owner | $247,410 | New Conventional | |
| Previous Owner | $210,856 | FHA | |
| Previous Owner | $33,000 | Stand Alone Refi Refinance Of Original Loan | |
| Closed | $0 | No Value Available |
Source: First Multiple Listing Service (FMLS)
MLS Number: 7683612
APN: 20-0051-0-082-0
- 4210 Steeplehill Dr NW
- 2698 Claredon Trace NW
- 4179 Gramercy Main NW
- 4321 Clairesbrook Ln
- 4344 Thorngate Ln
- 4476 High Gate Ct NW
- 4336 Thorngate Ln
- 4317 Chesapeake Trace NW
- 2773 Northgate Way NW Unit 1
- 2540 Willow Grove Rd NW Unit 15
- 4591 Grenadine Cir
- 4157 Berkeley Landing NW
- 2693 Blairsden Place NW
- 4561 Grenadine Cir
- 2617 Lake Park Bend
- 2521 Eden Ridge Ln Unit 7
- 2430 Brookgreen Commons NW
- 2613 Jacobean Rd
- 4454 Lockett Trace
- 4209 Cornell Crossing NW
- 2750 Northgate Way NW
- 4317 Chesapeake Trace NW
- 2366 Proctor Creek Enclave
- 4350 Sentinel Place NW
- 4348 Sentinel Place NW
- 3895 Butterstream Way NW
- 4114 Kentmere Main NW
- 2649 Lake Park Bend
- 2911 Noah Dr
- 4306 Sugar Maple Chase NW
- 3806 Tidewater Way NW
- 3313 Bethesda Terrace
- 3826 Tidewater Way NW
- 3840 Jiles Rd NW
- 3993 Paloverde Dr NW
- 4458 Kentland Dr
- 4637 Noah Overlook W
