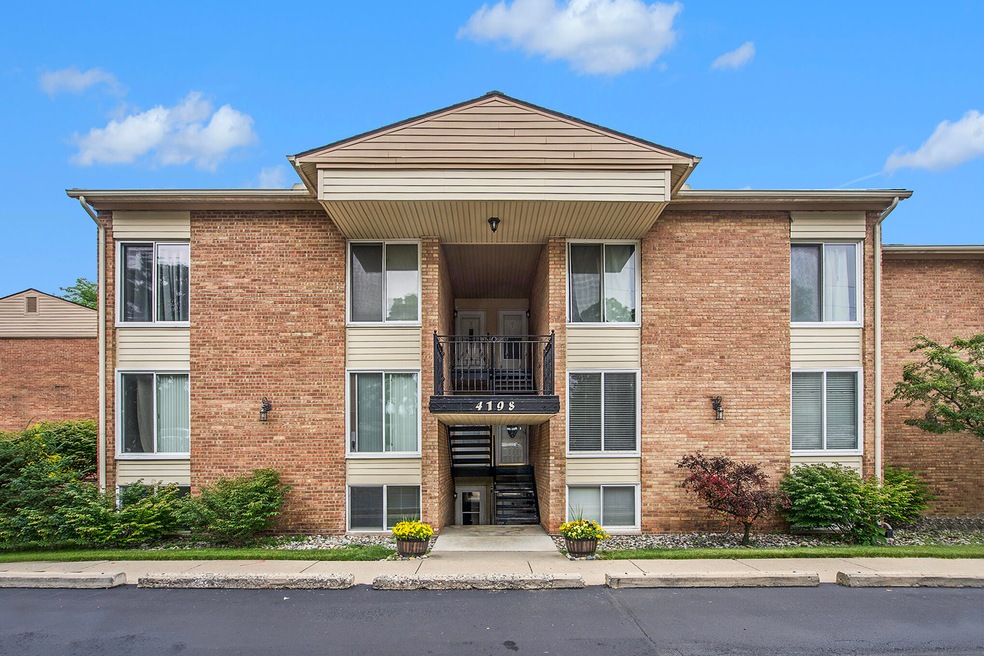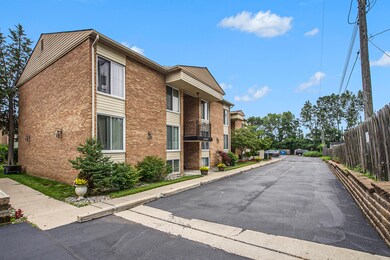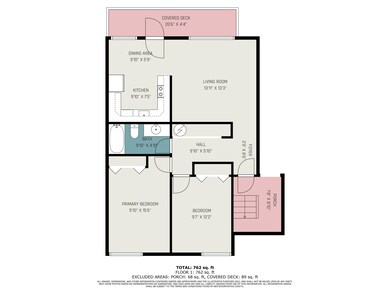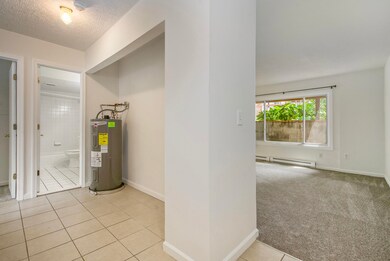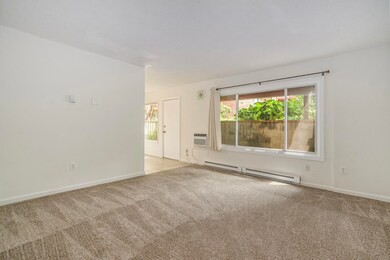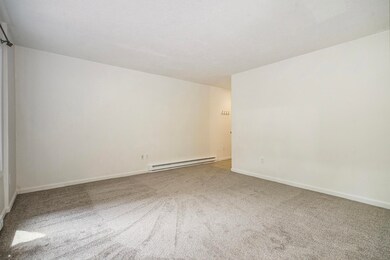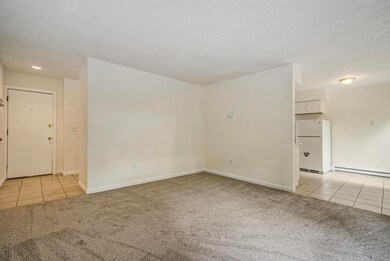
4198 Packard St Unit 1 Ann Arbor, MI 48108
Highlights
- Deck
- End Unit
- Laundry Room
- Huron High School Rated A+
- Cooling System Mounted In Outer Wall Opening
- Tile Flooring
About This Home
As of May 2025Offers due by 12pm on June 25! Clean, modern, and close to everything - this garden-level Arbor Heights condo is a must-see! Fresh paint and new carpet throughout so you can simply move in and enjoy. The generous living and dining areas provide a wealth of space for entertaining guests. The living room provides back door access to the deck overlooking the lush private courtyard, which is ideal for enjoying your morning coffee or relaxing with a book in the evening. Plenty of cabinet and counter space in the kitchen with a new range. Two sizable bedrooms with ample closet space share a hallway full bathroom. The central utility area could be closed off for storage or left open for a convenient mudroom and drop zone. Coin-op laundry is located in building 4194, and monthly HOA fees include water. Assigned parking space #1 is included with the unit. Quick to UM and EMU and local dining and shopping, or take The Ride line 5 along Packard into downtown Ann Arbor or downtown Ypsilanti. Convenient to St. Joe's, Washtenaw Community College, Depot Town, and I-94. Don't miss this recently refreshed condo!
Last Agent to Sell the Property
Real Estate One Inc License #6506037173 Listed on: 06/20/2024

Property Details
Home Type
- Condominium
Est. Annual Taxes
- $887
Year Built
- Built in 1965
Lot Details
- End Unit
- Private Entrance
- Shrub
HOA Fees
- $264 Monthly HOA Fees
Home Design
- Brick Exterior Construction
- Slab Foundation
- Shingle Roof
- Asphalt Roof
- Vinyl Siding
Interior Spaces
- 768 Sq Ft Home
- 1-Story Property
- Window Treatments
Kitchen
- <<OvenToken>>
- Range<<rangeHoodToken>>
- Dishwasher
Flooring
- Carpet
- Tile
Bedrooms and Bathrooms
- 2 Main Level Bedrooms
- 1 Full Bathroom
Laundry
- Laundry Room
- Laundry on main level
Outdoor Features
- Deck
Schools
- Carpenter Elementary School
- Scarlett Middle School
- Huron High School
Utilities
- Cooling System Mounted In Outer Wall Opening
- Baseboard Heating
- Electric Water Heater
Community Details
Overview
- Association fees include water, trash, snow removal, lawn/yard care
- Association Phone (734) 415-3556
- Arbor Heights Subdivision
Amenities
- Laundry Facilities
Ownership History
Purchase Details
Purchase Details
Home Financials for this Owner
Home Financials are based on the most recent Mortgage that was taken out on this home.Purchase Details
Purchase Details
Purchase Details
Similar Homes in Ann Arbor, MI
Home Values in the Area
Average Home Value in this Area
Purchase History
| Date | Type | Sale Price | Title Company |
|---|---|---|---|
| Warranty Deed | $170,000 | Liberty Title | |
| Warranty Deed | $170,000 | Liberty Title | |
| Warranty Deed | $146,000 | Preferred Title | |
| Warranty Deed | -- | None Available | |
| Warranty Deed | $23,250 | Parks Title | |
| Warranty Deed | $14,221 | None Available |
Mortgage History
| Date | Status | Loan Amount | Loan Type |
|---|---|---|---|
| Previous Owner | $109,500 | Construction |
Property History
| Date | Event | Price | Change | Sq Ft Price |
|---|---|---|---|---|
| 05/28/2025 05/28/25 | Sold | $170,000 | 0.0% | $221 / Sq Ft |
| 05/15/2025 05/15/25 | Pending | -- | -- | -- |
| 05/10/2025 05/10/25 | For Sale | $169,990 | +16.4% | $221 / Sq Ft |
| 07/29/2024 07/29/24 | Sold | $146,000 | +4.3% | $190 / Sq Ft |
| 06/20/2024 06/20/24 | For Sale | $140,000 | -- | $182 / Sq Ft |
Tax History Compared to Growth
Tax History
| Year | Tax Paid | Tax Assessment Tax Assessment Total Assessment is a certain percentage of the fair market value that is determined by local assessors to be the total taxable value of land and additions on the property. | Land | Improvement |
|---|---|---|---|---|
| 2025 | $879 | $66,382 | $0 | $0 |
| 2024 | $557 | $56,656 | $0 | $0 |
| 2023 | $531 | $50,000 | $0 | $0 |
| 2022 | $846 | $46,000 | $0 | $0 |
| 2021 | $821 | $41,700 | $0 | $0 |
| 2020 | $794 | $41,900 | $0 | $0 |
| 2019 | $752 | $28,100 | $28,100 | $0 |
| 2018 | $544 | $28,400 | $0 | $0 |
| 2017 | $527 | $27,200 | $0 | $0 |
| 2016 | $340 | $13,354 | $0 | $0 |
| 2015 | -- | $13,315 | $0 | $0 |
| 2014 | -- | $12,900 | $0 | $0 |
| 2013 | -- | $12,900 | $0 | $0 |
Agents Affiliated with this Home
-
Riley Spitler
R
Seller's Agent in 2025
Riley Spitler
Century 21 Curran & Oberski
(517) 936-9682
1 in this area
3 Total Sales
-
Martin Bouma

Buyer's Agent in 2025
Martin Bouma
(734) 761-3060
96 in this area
790 Total Sales
-
Alex Milshteyn

Seller's Agent in 2024
Alex Milshteyn
Real Estate One Inc
(734) 417-3560
116 in this area
1,154 Total Sales
-
Guillermo Fleuruqin

Seller Co-Listing Agent in 2024
Guillermo Fleuruqin
Real Estate One Inc
(734) 276-1701
15 in this area
206 Total Sales
Map
Source: Southwestern Michigan Association of REALTORS®
MLS Number: 24031439
APN: 12-12-226-001
- 4445 Packard St
- 4225 Central Blvd
- 4351 Knollcrest Dr
- 2779 Hawks Ave
- 2424 Dayton Dr
- 3059 Ailsa Craig Dr
- 2833 Deake Ave
- 4693 Blossom Hill Trail Unit 58
- 2707 Brandywine Dr
- 3084 Charing Cross Rd
- 4810 Grandview Dr
- 4893 Club Place
- 3531 Helen Ave
- 2834 Pittsfield Blvd
- 3005 Fernwood Ave Unit 103
- 2637 Pittsfield Blvd
- 3001 Fernwood Ave Unit 202
- 471 Dupont Ave
- 3417 Edgewood Dr
- 3742 Oak Dr
