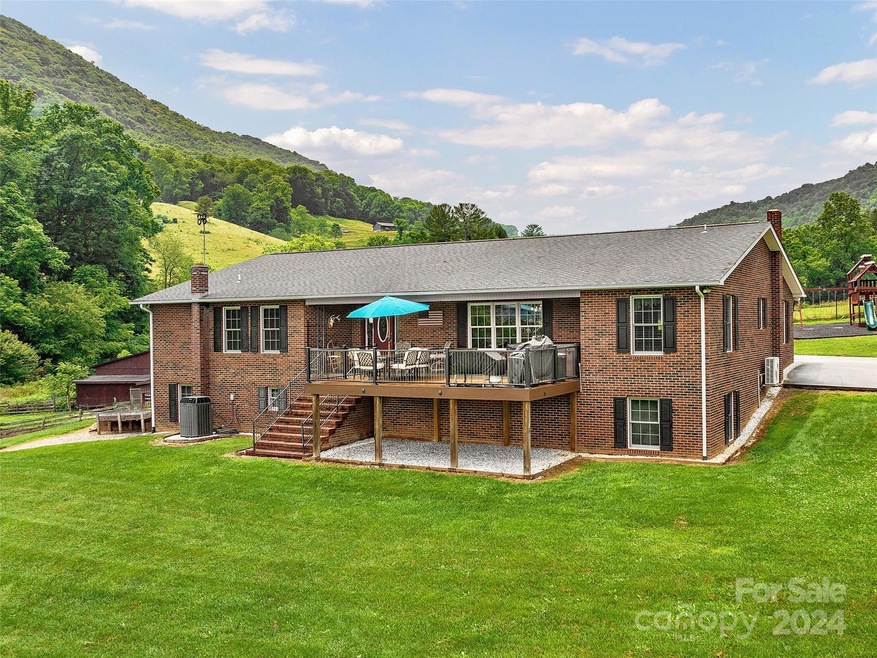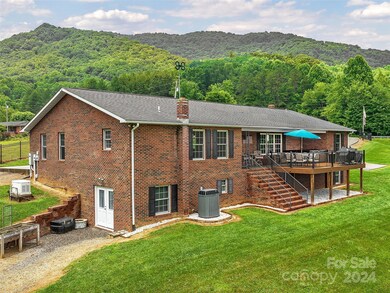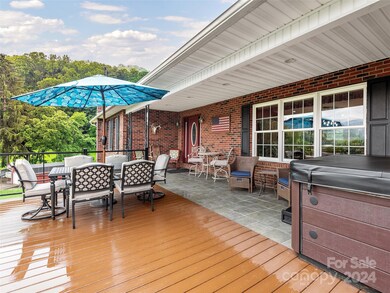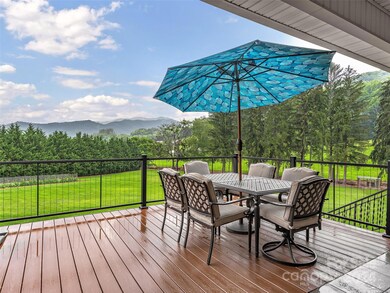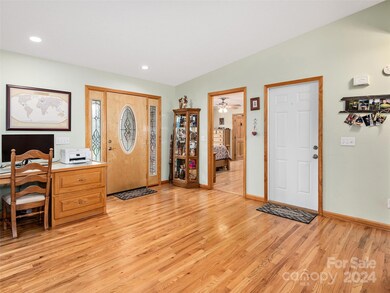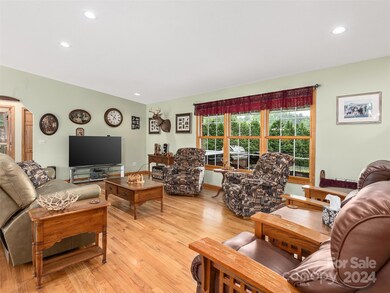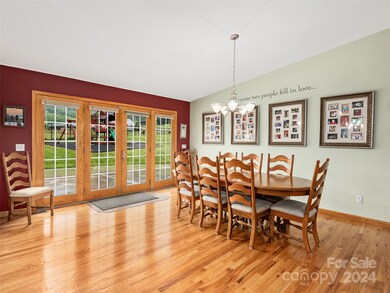
4198 Pigeon Rd Waynesville, NC 28786
Highlights
- Spa
- Open Floorplan
- Wooded Lot
- Bethel Elementary Rated A-
- Mountain View
- Ranch Style House
About This Home
As of September 2024Expect to fall in love with the year round mountain views! Meticulously maintained and offers the perfect blend of updates and beautiful countryside living. Open floor plan, 3BR/3BA home, fabulous updated kitchen, hickory cabinets, quartz c-tops, SS appliances, primary suite on main, & spacious great room. Basement offers a large recreation room not included in sq footage, workshop area, lots of storage, & canning area. Enjoy the cool evenings in your 6 person hot tub over looking Cold Mountain and Mount Pisgah on the covered front porch. Garden space, stream, and your own private playground on the property. Approximately 4.3 miles to Main Street Waynesville and Spectrum cable high speed internet available.
Last Agent to Sell the Property
Allen Tate/Beverly-Hanks Waynesville Brokerage Email: Catherine.Proben@allentate.com License #250252

Home Details
Home Type
- Single Family
Year Built
- Built in 2004
Lot Details
- Partially Fenced Property
- Lot Has A Rolling Slope
- Wooded Lot
Parking
- 2 Car Attached Garage
- Detached Carport Space
- Rear-Facing Garage
- Garage Door Opener
- Driveway
- Electric Gate
Home Design
- Ranch Style House
- Four Sided Brick Exterior Elevation
Interior Spaces
- Open Floorplan
- Ceiling Fan
- Insulated Windows
- Recreation Room with Fireplace
- Mountain Views
- Laundry Room
Kitchen
- Double Oven
- Gas Cooktop
- Microwave
- Dishwasher
- Kitchen Island
Flooring
- Wood
- Tile
Bedrooms and Bathrooms
- 3 Main Level Bedrooms
- Split Bedroom Floorplan
- Walk-In Closet
- 3 Full Bathrooms
Partially Finished Basement
- Walk-Out Basement
- Basement Fills Entire Space Under The House
- Walk-Up Access
- Interior and Exterior Basement Entry
- Workshop
- Basement Storage
- Natural lighting in basement
Outdoor Features
- Spa
- Access to stream, creek or river
- Covered patio or porch
- Shed
Schools
- Bethel Elementary And Middle School
- Pisgah High School
Farming
- Machine Shed
Utilities
- Heat Pump System
- Power Generator
- Propane
- Septic Tank
- Cable TV Available
Listing and Financial Details
- Assessor Parcel Number 8634-29-7646
Ownership History
Purchase Details
Home Financials for this Owner
Home Financials are based on the most recent Mortgage that was taken out on this home.Purchase Details
Map
Similar Homes in Waynesville, NC
Home Values in the Area
Average Home Value in this Area
Purchase History
| Date | Type | Sale Price | Title Company |
|---|---|---|---|
| Warranty Deed | $789,000 | None Listed On Document | |
| Warranty Deed | -- | -- |
Mortgage History
| Date | Status | Loan Amount | Loan Type |
|---|---|---|---|
| Previous Owner | $200,000 | Commercial | |
| Previous Owner | $152,000 | New Conventional | |
| Previous Owner | $100,000 | New Conventional | |
| Previous Owner | $66,700 | New Conventional | |
| Previous Owner | $194,700 | Credit Line Revolving | |
| Previous Owner | $100,000 | Credit Line Revolving | |
| Previous Owner | $88,000 | New Conventional |
Property History
| Date | Event | Price | Change | Sq Ft Price |
|---|---|---|---|---|
| 09/26/2024 09/26/24 | Sold | $789,000 | -1.3% | $398 / Sq Ft |
| 06/19/2024 06/19/24 | For Sale | $799,000 | -- | $404 / Sq Ft |
Tax History
| Year | Tax Paid | Tax Assessment Tax Assessment Total Assessment is a certain percentage of the fair market value that is determined by local assessors to be the total taxable value of land and additions on the property. | Land | Improvement |
|---|---|---|---|---|
| 2025 | -- | $373,800 | $45,500 | $328,300 |
| 2024 | $2,589 | $373,800 | $45,500 | $328,300 |
| 2023 | $2,533 | $373,800 | $45,500 | $328,300 |
| 2022 | $2,533 | $373,800 | $45,500 | $328,300 |
| 2021 | $2,533 | $373,800 | $45,500 | $328,300 |
| 2020 | $2,203 | $298,400 | $32,500 | $265,900 |
| 2019 | $2,208 | $298,400 | $32,500 | $265,900 |
Source: Canopy MLS (Canopy Realtor® Association)
MLS Number: 4152912
APN: 8634-29-7646
- 34 Berea Ct Unit 15
- 37 Timber Creek Dr
- 115 & 119 Timber Creek Dr
- 82 Sunburst Dr
- 791 Edwards Cove Rd
- 00 Old Pigeon Gap Rd
- 00 Cobblestone Dr Unit 32
- 317 Kelly Springs Rd
- 149 L and E Meadows Dr
- Lot 28 Peak View Ln Unit 28
- 3.08 ac Cobblestone Dr Unit 27 & 29
- TBD McGuires Ridge Unit 321 & 322
- 245 Shovel Creek Rd
- 00 Hoot Owl Ridge
- 21 Brandywine Rd
- 000 Beacon Rock Ln Unit Lot 211
- 00 Marney's Vista Rd
- 00 Yellow Locust Dr
- 1280 Cathey Cove Rd
- 99999 Spring Valley Dr Unit Lot 45
