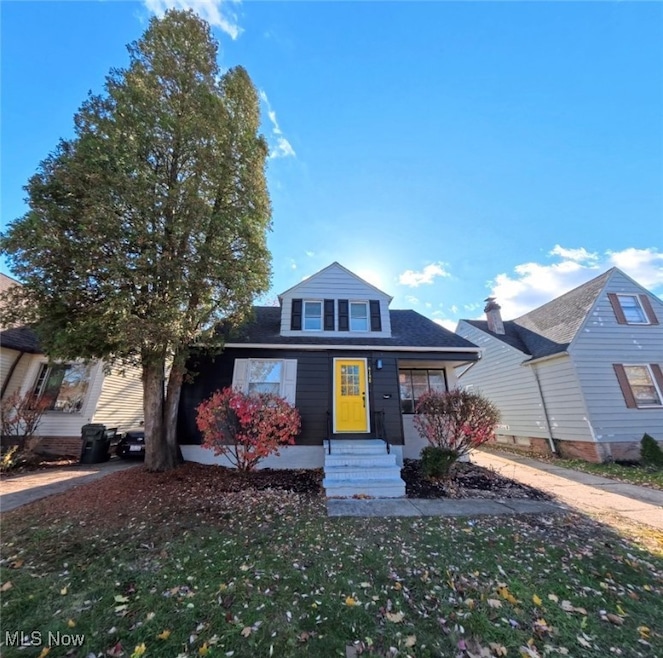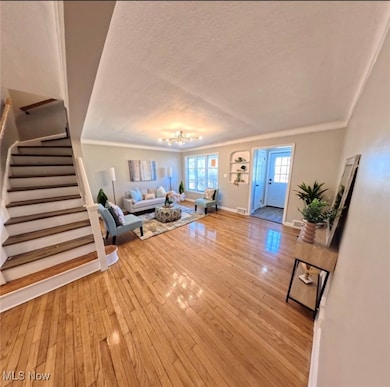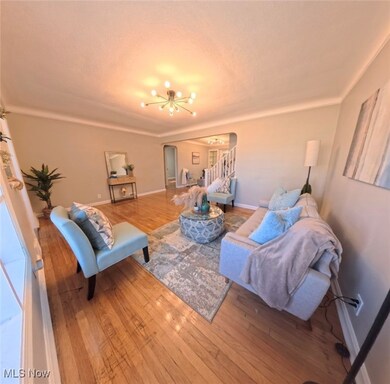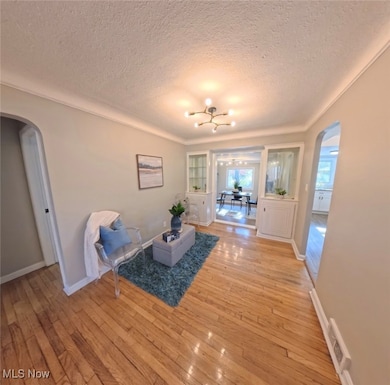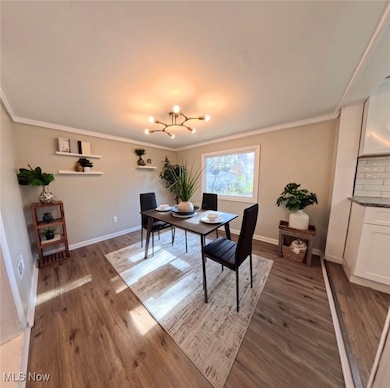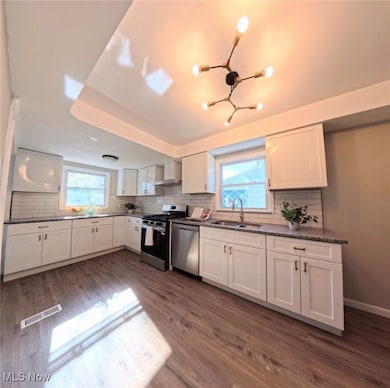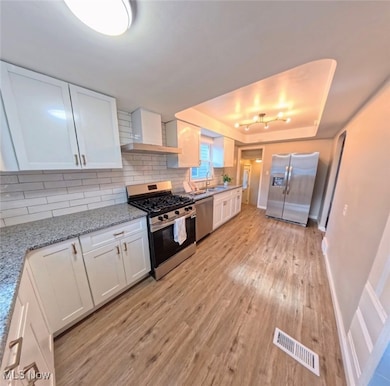4198 Wyncote Rd Cleveland, OH 44121
Estimated payment $1,531/month
Highlights
- Cape Cod Architecture
- 2 Car Detached Garage
- Forced Air Heating and Cooling System
- No HOA
About This Home
Welcome to this stylishly remodeled bungalow that is waiting for you to call "Home." Every detail of this space has been patiently considered so as to provide all of the modern comforts while both maintaining some of its architectural charm and elevating it to today's design standards. The first floor boasts a nicely-sized living room with large window to let in natural light. The kitchen, with ample counter space for the chef of the house, has been equipped with new shaker cabinets, granite counters, and stainless appliances and sits adjacent to the formal dining room with built-ins. The first floor features two bedrooms and a full remodeled bathroom. There is an additional living space leading to the back yard that offers so much flexibility and could serve as a playroom or home office. Upstairs you will find the most amazing primary suite with His & Hers Walk-in Closets and a glamour bath that is the perfect place to pamper yourself. The basement is partially finished while leaving plenty of room for storage and a laundry area.
Listing Agent
Premier Heights Realty LLC Brokerage Email: 216-860-0005, sophie@premierheights.com License #2023005046 Listed on: 11/14/2025
Open House Schedule
-
Sunday, November 16, 20251:00 to 3:00 pm11/16/2025 1:00:00 PM +00:0011/16/2025 3:00:00 PM +00:00Add to Calendar
Home Details
Home Type
- Single Family
Est. Annual Taxes
- $4,468
Year Built
- Built in 1952 | Remodeled
Parking
- 2 Car Detached Garage
- Parking Pad
Home Design
- Cape Cod Architecture
- Bungalow
- Fiberglass Roof
- Asphalt Roof
- Aluminum Siding
- Vinyl Siding
Interior Spaces
- 1,502 Sq Ft Home
- 2-Story Property
- Partially Finished Basement
- Basement Fills Entire Space Under The House
Kitchen
- Range
- Dishwasher
Bedrooms and Bathrooms
- 3 Bedrooms | 2 Main Level Bedrooms
- 2 Full Bathrooms
Home Security
- Carbon Monoxide Detectors
- Fire and Smoke Detector
Additional Features
- 5,519 Sq Ft Lot
- Forced Air Heating and Cooling System
Community Details
- No Home Owners Association
- Belvoir Golf Subdivision
Listing and Financial Details
- Assessor Parcel Number 704-18-083
Map
Home Values in the Area
Average Home Value in this Area
Tax History
| Year | Tax Paid | Tax Assessment Tax Assessment Total Assessment is a certain percentage of the fair market value that is determined by local assessors to be the total taxable value of land and additions on the property. | Land | Improvement |
|---|---|---|---|---|
| 2024 | $4,255 | $54,320 | $9,905 | $44,415 |
| 2023 | $3,571 | $36,550 | $7,180 | $29,370 |
| 2022 | $3,553 | $36,540 | $7,175 | $29,365 |
| 2021 | $3,527 | $36,540 | $7,180 | $29,370 |
| 2020 | $3,300 | $29,720 | $5,850 | $23,870 |
| 2019 | $3,022 | $84,900 | $16,700 | $68,200 |
| 2018 | $2,917 | $29,720 | $5,850 | $23,870 |
| 2017 | $2,911 | $26,950 | $4,760 | $22,190 |
| 2016 | $2,893 | $26,950 | $4,760 | $22,190 |
| 2015 | $2,941 | $26,950 | $4,760 | $22,190 |
| 2014 | $2,941 | $28,360 | $5,010 | $23,350 |
Property History
| Date | Event | Price | List to Sale | Price per Sq Ft | Prior Sale |
|---|---|---|---|---|---|
| 11/14/2025 11/14/25 | For Sale | $219,900 | +83.3% | $146 / Sq Ft | |
| 04/08/2025 04/08/25 | Sold | $120,000 | -11.0% | $80 / Sq Ft | View Prior Sale |
| 02/11/2025 02/11/25 | Pending | -- | -- | -- | |
| 12/30/2024 12/30/24 | Price Changed | $134,900 | -0.1% | $90 / Sq Ft | |
| 09/30/2024 09/30/24 | Price Changed | $135,000 | -6.9% | $90 / Sq Ft | |
| 09/10/2024 09/10/24 | For Sale | $145,000 | +178.8% | $97 / Sq Ft | |
| 03/29/2019 03/29/19 | Sold | $52,000 | -13.2% | $27 / Sq Ft | View Prior Sale |
| 03/04/2019 03/04/19 | Pending | -- | -- | -- | |
| 02/07/2019 02/07/19 | For Sale | $59,900 | -- | $31 / Sq Ft |
Purchase History
| Date | Type | Sale Price | Title Company |
|---|---|---|---|
| Warranty Deed | $120,000 | Titleco Title | |
| Quit Claim Deed | -- | Lowder Cristina | |
| Limited Warranty Deed | $52,000 | Titleco Title Agency Ltd | |
| Sheriffs Deed | $55,000 | None Available | |
| Warranty Deed | $120,000 | Executive Title Agency | |
| Warranty Deed | -- | Title Xperts Agency Inc | |
| Deed | $88,000 | -- | |
| Deed | -- | -- | |
| Deed | -- | -- |
Mortgage History
| Date | Status | Loan Amount | Loan Type |
|---|---|---|---|
| Previous Owner | $119,500 | Fannie Mae Freddie Mac | |
| Previous Owner | $80,500 | No Value Available | |
| Previous Owner | $89,750 | VA |
Source: MLS Now
MLS Number: 5172206
APN: 704-18-083
- 4206 Verona Rd
- 4158 Wyncote Rd
- 4249 Wyncote Rd
- 4237 Verona Rd
- 4194 Stilmore Rd
- 4197 Okalona Rd
- 14213 Cedar Rd
- 4210 Stonehaven Rd
- 2108 S Belvoir Blvd
- 4084 Okalona Rd
- 1940 Temblethurst Rd
- 2091 S Belvoir Blvd
- 4124 Bayard Rd
- 4233 Bayard Rd
- 4019 Okalona Rd
- 1895 Temblethurst Rd
- 4033 Stonehaven Rd
- 4121 Hinsdale Rd
- 4062 Hinsdale Rd
- 4040 Bayard Rd
- 4246 Stilmore Rd
- 4169 Okalona Rd
- 14250 Cedar Rd
- 4023 Okalona Rd
- 2200 Milton Rd
- 4029 Stonehaven Rd
- 1805 Beaconwood Ave
- 4117 Silsby Rd
- 4345 Baintree Rd
- 2320 Wrenford Rd
- 3855 Grosvenor Rd Unit ID1061072P
- 14535 Cedar Rd Unit 1
- 4430 Silsby Rd
- 4521 Golfway Rd
- 4482 Baintree Rd
- 2331 Milton Rd
- 13838 Cedar Rd Unit 13838CedarDN
- 2288 S Green Rd
- 13781 Cedar Rd Unit 201
- 2207 Campus Rd
