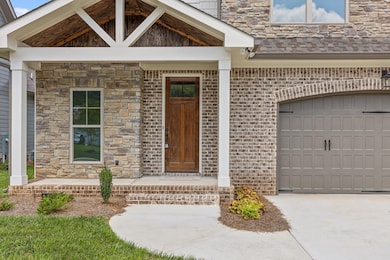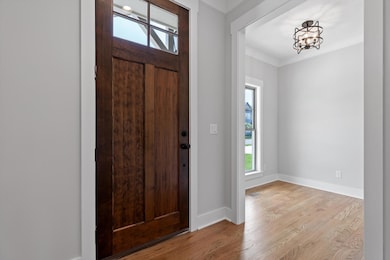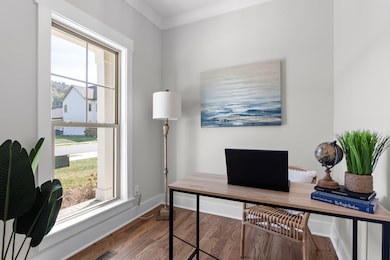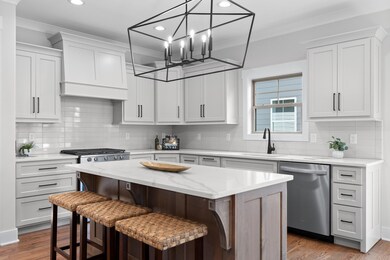4199 Barnsley Loop Collegedale, TN 37363
Estimated payment $3,191/month
Highlights
- New Construction
- Wood Flooring
- Great Room with Fireplace
- Open Floorplan
- Main Floor Primary Bedroom
- Home Office
About This Home
LIMITED TIME OFFER— Builder is offering to pay up to 3% of the purchase price toward buyer's closing costs, title expenses, and/or interest rate buy downs, install 2'' white faux-wood blinds on all operable windows, install matching refrigerator, and more! View this stunning G.T. Issa Premier partial brick and stone home in the sought-after Barnsley Park Community in Ooltewah. Perfectly situated near all the conveniences of Ooltewah and Collegedale, you'll enjoy close proximity to parks, shopping, and local favorites like Little Debbie Park and the Imagination Station Playground. From the inviting covered front porch, step inside to find a flexible main-level office for remote work or study. The kitchen features a built-in microwave, gas range, and a spacious island—all flowing seamlessly into the great room with a breathtaking stone gas fireplace and abundant natural light. The main-level primary suite offers a relaxing escape, complete with a walk-in closet and a private en suite bath. You'll also find a powder room and laundry room with custom cabinetry, offering both style and storage. Upstairs, a versatile landing area provides space for a bonus room or family lounge, while three generous guest bedrooms offer comfort and privacy. One featuring its own private en suite, and all boast large walk-in closets. An additional full bath ensure plenty of space for family and guests. If you're looking to grow your space in the future, the walk-out attic offers the ideal solution. Relax with a cup of coffee and a book on the covered back porch, perfect for enjoying quiet moments. We can't wait for you to see this new home-schedule your showing now!
Home Details
Home Type
- Single Family
Est. Annual Taxes
- $663
Year Built
- Built in 2024 | New Construction
Lot Details
- 6,534 Sq Ft Lot
- Lot Dimensions are 24.99 x 130
- Level Lot
HOA Fees
- $54 Monthly HOA Fees
Parking
- 2 Car Attached Garage
- Garage Door Opener
- Driveway
Home Design
- Brick Exterior Construction
- Shingle Roof
- Wood Siding
- Concrete Perimeter Foundation
- HardiePlank Type
- Stone
Interior Spaces
- 2,750 Sq Ft Home
- 2-Story Property
- Open Floorplan
- Gas Log Fireplace
- Vinyl Clad Windows
- Great Room with Fireplace
- Home Office
- Game Room with Fireplace
- Walk-In Attic
Kitchen
- Eat-In Kitchen
- Gas Range
- Microwave
- Dishwasher
- Kitchen Island
- Disposal
Flooring
- Wood
- Carpet
- Tile
Bedrooms and Bathrooms
- 4 Bedrooms
- Primary Bedroom on Main
- En-Suite Bathroom
- Walk-In Closet
- Bathtub with Shower
- Separate Shower
Laundry
- Laundry Room
- Laundry on main level
Outdoor Features
- Covered Patio or Porch
Schools
- Wolftever Elementary School
- Ooltewah Middle School
- Ooltewah High School
Utilities
- Central Heating and Cooling System
- Underground Utilities
- Phone Available
- Cable TV Available
Community Details
- Barnsley Park Subdivision
Listing and Financial Details
- Assessor Parcel Number 150d C 004
Map
Home Values in the Area
Average Home Value in this Area
Tax History
| Year | Tax Paid | Tax Assessment Tax Assessment Total Assessment is a certain percentage of the fair market value that is determined by local assessors to be the total taxable value of land and additions on the property. | Land | Improvement |
|---|---|---|---|---|
| 2025 | $1,967 | $129,750 | $0 | $0 |
| 2024 | $392 | $17,500 | $0 | $0 |
| 2023 | $663 | $17,500 | $0 | $0 |
| 2022 | $635 | $17,500 | $0 | $0 |
| 2021 | $635 | $17,500 | $0 | $0 |
| 2020 | $717 | $0 | $0 | $0 |
Property History
| Date | Event | Price | List to Sale | Price per Sq Ft |
|---|---|---|---|---|
| 02/13/2026 02/13/26 | Pending | -- | -- | -- |
| 08/20/2025 08/20/25 | For Sale | $600,000 | 0.0% | $218 / Sq Ft |
| 08/19/2025 08/19/25 | Off Market | $600,000 | -- | -- |
| 08/06/2025 08/06/25 | For Sale | $600,000 | -- | $218 / Sq Ft |
Purchase History
| Date | Type | Sale Price | Title Company |
|---|---|---|---|
| Warranty Deed | $300,000 | First Choice Title Inc |
Source: Greater Chattanooga REALTORS®
MLS Number: 1518158
APN: 150D-C-004
- 4193 Barnsley Loop
- 9697 Collier Place
- 4162 Barnsley Loop
- 9661 Collier Place
- 4145 Barnsley Loop
- 4053 Barnsley Loop
- 4073 Barnsley Loop
- 9885 Trestle Cir
- 9877 Trestle Cir
- 9892 Trestle Cir
- 9582 Rookwood Cir
- 9888 Trestle Cir
- 9542 Legacy Oaks Dr
- 4037 Platinum Way
- 9507 Rookwood Cir
- 4370 Wellesley Dr
- 9672 Wiltshire Dr
- 9419 Calder Cir
- 9419 Calder Cir Unit Lot 40
- 9512 Heathwood Dr
Ask me questions while you tour the home.







