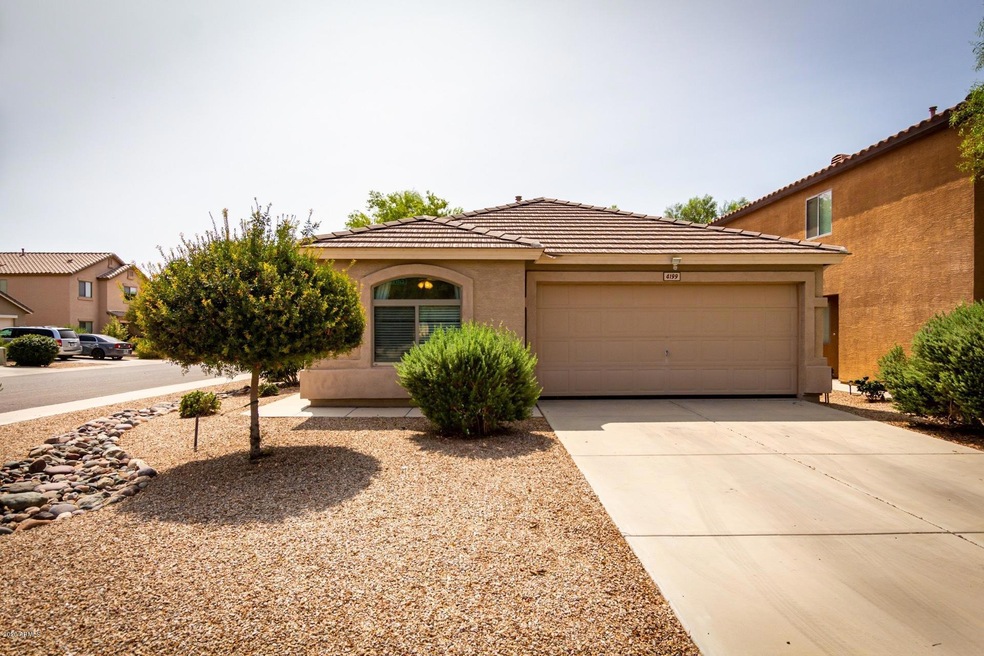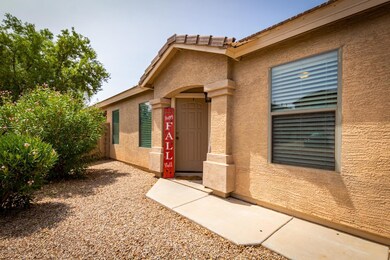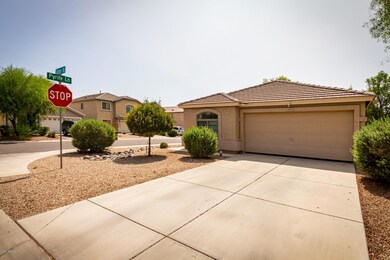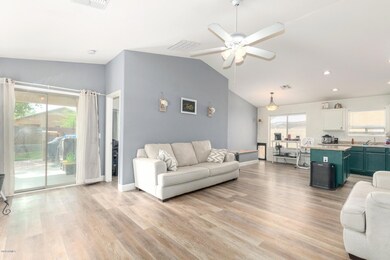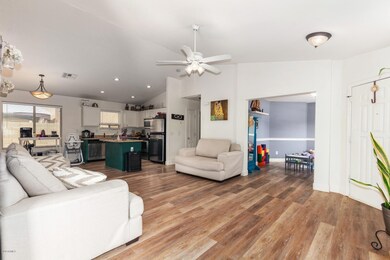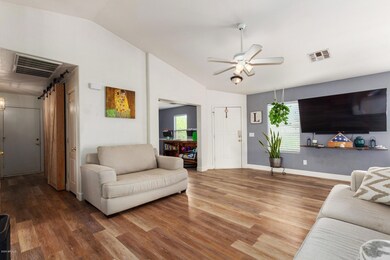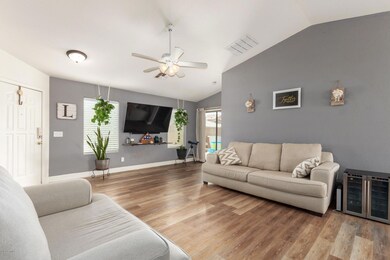
4199 E Citrine Rd Unit 5A San Tan Valley, AZ 85143
Copper Basin NeighborhoodHighlights
- Vaulted Ceiling
- Heated Community Pool
- Eat-In Kitchen
- Corner Lot
- Covered patio or porch
- Double Pane Windows
About This Home
As of November 2020Beautiful home in great community on corner lot! This home features vaulted ceilings, gorgeous wood-look flooring, an office/den, custom paint, recessed lighting, and ceiling fans throughout. Kitchen includes lovely counter tops, SS Appliances, and kitchen island with breakfast bar. Large backyard with mature landscaping and covered patio. Home is located close to parks, golf course, shopping & dining, and freeway access. This is a must see!
Last Agent to Sell the Property
West USA Realty Brokerage Phone: 623-321-3486 License #SA675930000 Listed on: 09/18/2020

Home Details
Home Type
- Single Family
Est. Annual Taxes
- $954
Year Built
- Built in 2007
Lot Details
- 5,265 Sq Ft Lot
- Block Wall Fence
- Corner Lot
- Front and Back Yard Sprinklers
- Grass Covered Lot
HOA Fees
- $74 Monthly HOA Fees
Parking
- 2 Car Garage
- Garage Door Opener
Home Design
- Wood Frame Construction
- Tile Roof
- Stucco
Interior Spaces
- 1,472 Sq Ft Home
- 1-Story Property
- Vaulted Ceiling
- Double Pane Windows
- Washer and Dryer Hookup
Kitchen
- Eat-In Kitchen
- Breakfast Bar
- Built-In Microwave
Flooring
- Carpet
- Laminate
Bedrooms and Bathrooms
- 3 Bedrooms
- Primary Bathroom is a Full Bathroom
- 2 Bathrooms
Outdoor Features
- Covered patio or porch
Schools
- Copper Basin Elementary And Middle School
- Poston Butte High School
Utilities
- Central Air
- Heating System Uses Natural Gas
- High Speed Internet
- Cable TV Available
Listing and Financial Details
- Tax Lot 431
- Assessor Parcel Number 210-84-431
Community Details
Overview
- Association fees include ground maintenance
- Copper Basin Association, Phone Number (480) 704-2900
- Built by DR Horton
- Copper Basin Unit 5A Subdivision
Recreation
- Community Playground
- Heated Community Pool
- Community Spa
- Bike Trail
Ownership History
Purchase Details
Home Financials for this Owner
Home Financials are based on the most recent Mortgage that was taken out on this home.Purchase Details
Home Financials for this Owner
Home Financials are based on the most recent Mortgage that was taken out on this home.Purchase Details
Home Financials for this Owner
Home Financials are based on the most recent Mortgage that was taken out on this home.Purchase Details
Purchase Details
Purchase Details
Purchase Details
Home Financials for this Owner
Home Financials are based on the most recent Mortgage that was taken out on this home.Similar Homes in San Tan Valley, AZ
Home Values in the Area
Average Home Value in this Area
Purchase History
| Date | Type | Sale Price | Title Company |
|---|---|---|---|
| Warranty Deed | $246,000 | Security Title Agency | |
| Interfamily Deed Transfer | -- | Lawyers Title Of Arizona Inc | |
| Warranty Deed | $154,900 | Lawyers Title Of Arizona Inc | |
| Interfamily Deed Transfer | -- | Lawyers Title Of Arizona Inc | |
| Cash Sale Deed | $54,000 | Magnus Title Agency | |
| Interfamily Deed Transfer | -- | Magnus Title Agency | |
| Corporate Deed | $121,607 | Dhi Title Of Arizona Inc | |
| Corporate Deed | -- | Dhi Title Of Arizona Inc |
Mortgage History
| Date | Status | Loan Amount | Loan Type |
|---|---|---|---|
| Open | $286,935 | FHA | |
| Closed | $12,077 | New Conventional | |
| Closed | $12,077 | Second Mortgage Made To Cover Down Payment | |
| Closed | $241,544 | FHA | |
| Closed | $241,544 | New Conventional | |
| Previous Owner | $155,895 | FHA | |
| Previous Owner | $155,677 | FHA | |
| Previous Owner | $145,319 | FHA | |
| Previous Owner | $119,131 | FHA | |
| Previous Owner | $119,727 | FHA |
Property History
| Date | Event | Price | Change | Sq Ft Price |
|---|---|---|---|---|
| 07/01/2025 07/01/25 | For Sale | $335,000 | +36.2% | $228 / Sq Ft |
| 11/05/2020 11/05/20 | Sold | $246,000 | +7.0% | $167 / Sq Ft |
| 09/21/2020 09/21/20 | Pending | -- | -- | -- |
| 09/18/2020 09/18/20 | For Sale | $230,000 | +48.5% | $156 / Sq Ft |
| 03/10/2017 03/10/17 | Sold | $154,900 | 0.0% | $105 / Sq Ft |
| 01/21/2017 01/21/17 | Pending | -- | -- | -- |
| 01/03/2017 01/03/17 | Price Changed | $154,900 | -3.1% | $105 / Sq Ft |
| 12/04/2016 12/04/16 | For Sale | $159,900 | -- | $109 / Sq Ft |
Tax History Compared to Growth
Tax History
| Year | Tax Paid | Tax Assessment Tax Assessment Total Assessment is a certain percentage of the fair market value that is determined by local assessors to be the total taxable value of land and additions on the property. | Land | Improvement |
|---|---|---|---|---|
| 2025 | $1,144 | $23,159 | -- | -- |
| 2024 | $1,126 | $25,723 | -- | -- |
| 2023 | $1,145 | $19,169 | $1,250 | $17,919 |
| 2022 | $1,126 | $14,992 | $1,250 | $13,742 |
| 2021 | $1,220 | $13,504 | $0 | $0 |
| 2020 | $954 | $12,998 | $0 | $0 |
| 2019 | $956 | $12,329 | $0 | $0 |
| 2018 | $915 | $10,798 | $0 | $0 |
| 2017 | $860 | $10,728 | $0 | $0 |
| 2016 | $994 | $10,666 | $1,250 | $9,416 |
| 2014 | $852 | $6,978 | $1,000 | $5,978 |
Agents Affiliated with this Home
-
Tre Smith

Seller's Agent in 2025
Tre Smith
Keller Williams Integrity First
(480) 259-9292
1 in this area
31 Total Sales
-
Lindsay Mitchell
L
Seller's Agent in 2020
Lindsay Mitchell
West USA Realty
(623) 476-9228
1 in this area
16 Total Sales
-
L
Seller's Agent in 2017
Lollita P LeBlanc
LeBlanc and Associates Realty
-
C
Seller Co-Listing Agent in 2017
Calvin LeBlanc
LeBlanc and Associates Realty
-
Fred Duran

Buyer's Agent in 2017
Fred Duran
Realty Executives
(602) 695-1930
30 Total Sales
Map
Source: Arizona Regional Multiple Listing Service (ARMLS)
MLS Number: 6133976
APN: 210-84-431
- 29049 N Coal Ave
- 29136 N Gold Ln Unit 5A
- 28871 N Coal Ave
- 4369 E Coal St
- 28549 N Dolomite Ln
- 4582 E Jadeite Dr
- 4034 E Mine Shaft Rd
- 4957 E Sunstone Dr
- 4556 E Gagarinite Ln
- 4321 E Morenci Rd
- 4729 E Chromium Rd
- 4036 E Morenci Rd
- 4774 E Chromium Rd
- 4582 E Superior Rd
- 3239 E San Manuel Rd
- 28125 N Silver Ln
- 4993 E Living Stone Way
- 28512 N Geode Dr
- 3901 E Morenci Rd
- 3970 E Pinto Valley Rd
