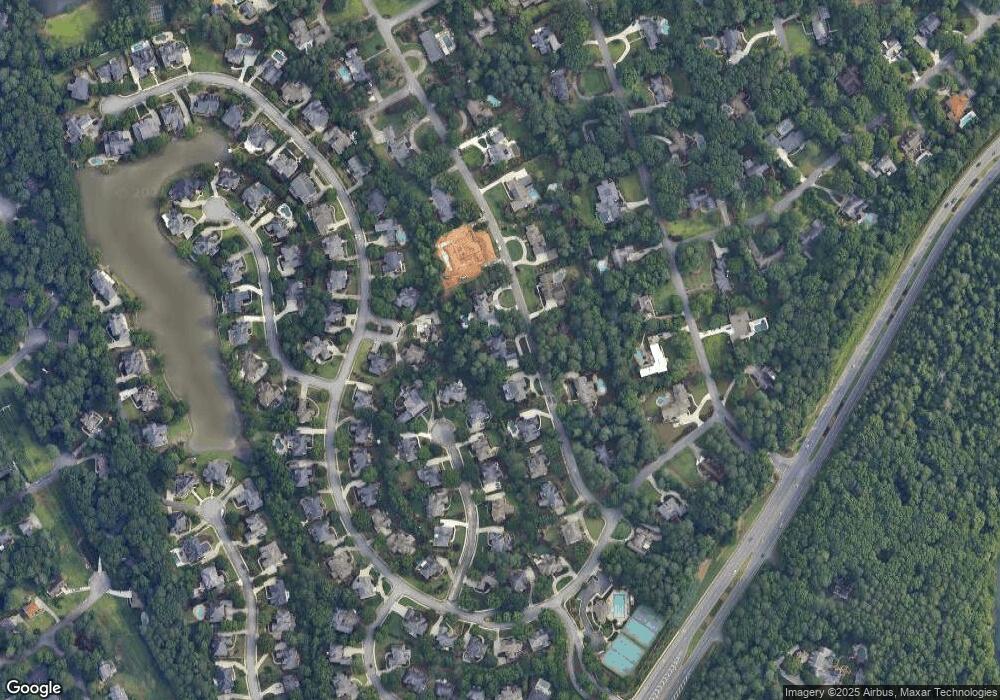4199 Riverview Dr Unit 2 Duluth, GA 30097
Estimated Value: $1,187,644 - $1,416,000
4
Beds
5
Baths
5,581
Sq Ft
$233/Sq Ft
Est. Value
About This Home
This home is located at 4199 Riverview Dr Unit 2, Duluth, GA 30097 and is currently estimated at $1,300,661, approximately $233 per square foot. 4199 Riverview Dr Unit 2 is a home located in Gwinnett County with nearby schools including Simpson Elementary School, Pinckneyville Middle School, and Norcross High School.
Ownership History
Date
Name
Owned For
Owner Type
Purchase Details
Closed on
Nov 11, 2005
Sold by
Case Sandra J
Bought by
Case Dan H and Case Sandra
Current Estimated Value
Home Financials for this Owner
Home Financials are based on the most recent Mortgage that was taken out on this home.
Original Mortgage
$250,000
Outstanding Balance
$129,691
Interest Rate
5.37%
Mortgage Type
New Conventional
Estimated Equity
$1,170,970
Purchase Details
Closed on
Apr 25, 1995
Sold by
Lee Merrill M Alice B
Bought by
Case Sandra J
Create a Home Valuation Report for This Property
The Home Valuation Report is an in-depth analysis detailing your home's value as well as a comparison with similar homes in the area
Home Values in the Area
Average Home Value in this Area
Purchase History
| Date | Buyer | Sale Price | Title Company |
|---|---|---|---|
| Case Dan H | -- | -- | |
| Case Sandra J | $525,000 | -- |
Source: Public Records
Mortgage History
| Date | Status | Borrower | Loan Amount |
|---|---|---|---|
| Open | Case Dan H | $250,000 |
Source: Public Records
Tax History
| Year | Tax Paid | Tax Assessment Tax Assessment Total Assessment is a certain percentage of the fair market value that is determined by local assessors to be the total taxable value of land and additions on the property. | Land | Improvement |
|---|---|---|---|---|
| 2025 | -- | $468,000 | $68,000 | $400,000 |
| 2024 | $13,137 | $468,000 | $68,000 | $400,000 |
| 2023 | $13,137 | $487,560 | $68,000 | $419,560 |
| 2022 | $0 | $396,520 | $56,000 | $340,520 |
| 2021 | $10,483 | $327,000 | $56,000 | $271,000 |
| 2020 | $10,560 | $327,000 | $56,000 | $271,000 |
| 2019 | $9,597 | $296,800 | $56,000 | $240,800 |
| 2018 | $9,664 | $296,800 | $56,000 | $240,800 |
| 2016 | $9,526 | $292,680 | $56,000 | $236,680 |
| 2015 | $8,639 | $247,440 | $56,000 | $191,440 |
| 2014 | -- | $247,440 | $56,000 | $191,440 |
Source: Public Records
Map
Nearby Homes
- 4611 Medlock Bridge Rd
- 4094 Nobleman Point Unit 3B
- 4146 Kingsley Park Ct
- 335 Marshy Pointe
- 5062 Bridgeport Ln
- 4048 Kingsley Park Ln
- 5058 Bridgeport Way
- 4457 Ridgegate Dr
- 4382 Whitecap Ln
- 4456 Ridgegate Dr Unit 3
- 5435 Chelsen Wood Dr
- 3850 River Hollow Run
- 195 High Bluff Ct
- 5213 Creek Walk Cir
- 4268 Millhouse Ln NW
- 5235 Chaversham Ln Unit 6
- 5161 Dinant Dr
- 250 Parian Run
- 5124 Bandolino Ln Unit 323
- 4477 Watervale Way Unit 286
- 4189 Riverview Dr Unit 1
- 4209 Riverview Dr
- 4165 Wellington Lake Ct
- 4155 Wellington Lake Ct
- 4999 Riverlake Dr
- 4995 Riverlake Dr
- 4179 Riverview Dr Unit 1
- 4198 Riverview Dr
- 4145 Wellington Lake Ct
- 4160 Wellington Lake Ct
- 4208 Riverview Dr
- 4219 Riverview Dr
- 5005 Riverlake Dr
- 4985 Riverlake Dr
- 0 Riverlake Dr Unit 8825911
- 4169 Riverview Dr
- 4135 Wellington Lake Ct
- 4218 Riverview Dr
- 4150 Wellington Lake Ct
- 5015 Riverlake Dr
Your Personal Tour Guide
Ask me questions while you tour the home.
