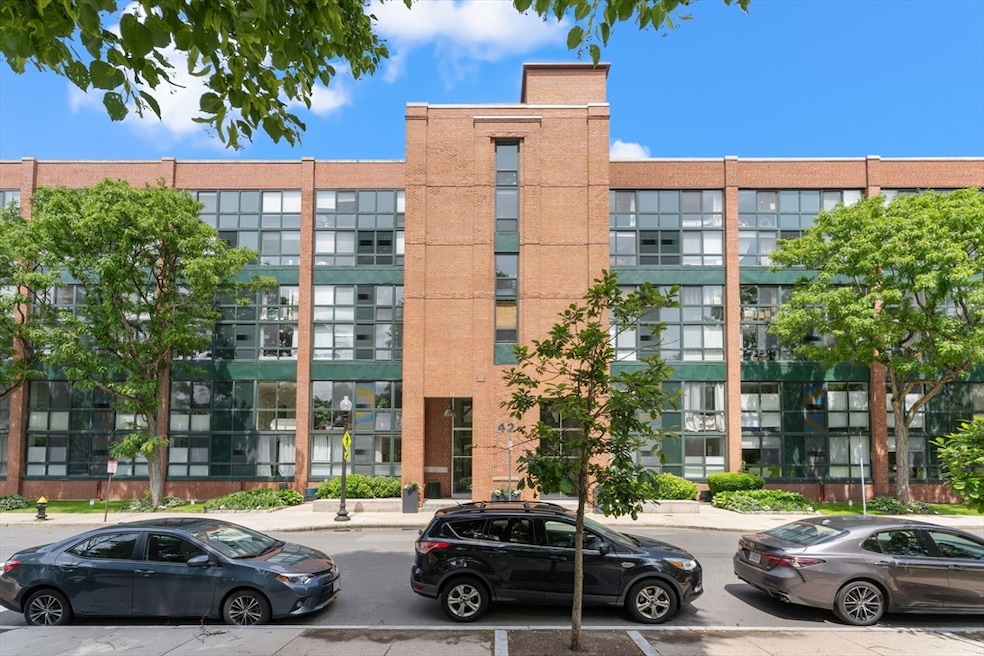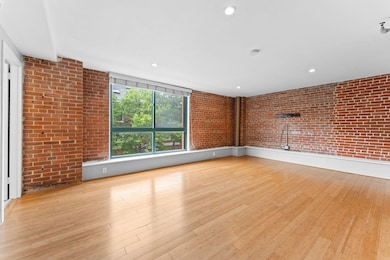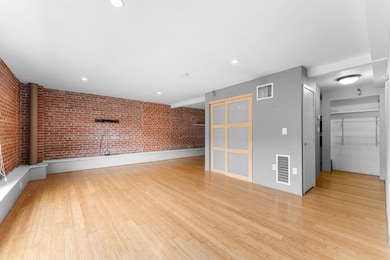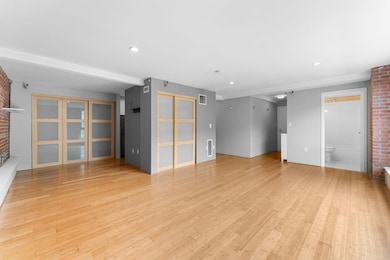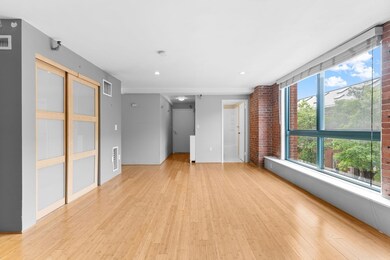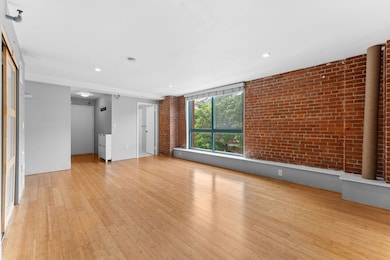
Parris Landing 42 8th St Unit 1301 Boston, MA 02129
Thompson Square-Bunker Hill NeighborhoodEstimated payment $3,677/month
Highlights
- Concierge
- In Ground Pool
- Waterfront
- Fitness Center
- City View
- 1-minute walk to Charlestown Naval Park Playground & Waterpark
About This Home
*Open house 6/19 Thursday - 5:30pm to 7pm & 6/22 Sunday - 11am to 12:30pm* Here’s your opportunity to live at Parris Landing in Charlestown’s historic Navy Yard! Corner studio unit that feels like a 1 bedroom! This bright and inviting third floor end unit boasts gleaming hardwood floors and expansive windows that floods the space with natural light. The modern kitchen is equipped with a refrigerator, gas range, dishwasher and white cabinets that ensures plenty of storage for all your culinary needs! Safe and secure building including 24/7 concierge services, heated swimming pool, community center, fitness center with Peloton equipment, BBQ picnic area, and onsite Amazon Hub lockers. One deeded valet parking spot is also included! Just a few minutes to downtown, Logan international airport, and easy access to I-93. MGH shuttle bus and MBTA Water Shuttle for easy transport around Boston! No Neighbors on Either Side or Below- Only One Above! Don't wait or you might miss it!
Open House Schedule
-
Thursday, June 19, 20255:00 to 6:30 pm6/19/2025 5:00:00 PM +00:006/19/2025 6:30:00 PM +00:00Add to Calendar
-
Thursday, June 19, 20255:30 to 7:00 pm6/19/2025 5:30:00 PM +00:006/19/2025 7:00:00 PM +00:00Add to Calendar
Property Details
Home Type
- Condominium
Est. Annual Taxes
- $5,087
Year Built
- Built in 1899
Lot Details
- Waterfront
- Landscaped Professionally
- Garden
HOA Fees
- $607 Monthly HOA Fees
Parking
- 1 Car Garage
- Heated Garage
- Common or Shared Parking
- Garage Door Opener
- Deeded Parking
- Assigned Parking
Home Design
- Brick Exterior Construction
- Shingle Roof
- Rubber Roof
Interior Spaces
- 550 Sq Ft Home
- 1-Story Property
- Wood Flooring
- City Views
Kitchen
- Range
- Microwave
- Dishwasher
Bedrooms and Bathrooms
- 1 Bedroom
- 1 Full Bathroom
Pool
- In Ground Pool
Location
- Property is near public transit
- Property is near schools
Utilities
- Forced Air Heating and Cooling System
- Hot Water Heating System
- 110 Volts
Listing and Financial Details
- Assessor Parcel Number 4554226
Community Details
Overview
- Association fees include heat, gas, water, sewer, insurance, security, maintenance structure, ground maintenance, snow removal, reserve funds
- 367 Units
- Mid-Rise Condominium
- Parris Landing Community
Amenities
- Concierge
- Common Area
- Shops
- Clubhouse
- Laundry Facilities
- Elevator
Recreation
- Recreation Facilities
- Fitness Center
- Community Pool
- Park
- Jogging Path
Pet Policy
- Pets Allowed
Map
About Parris Landing
Home Values in the Area
Average Home Value in this Area
Tax History
| Year | Tax Paid | Tax Assessment Tax Assessment Total Assessment is a certain percentage of the fair market value that is determined by local assessors to be the total taxable value of land and additions on the property. | Land | Improvement |
|---|---|---|---|---|
| 2025 | $5,087 | $439,300 | $0 | $439,300 |
| 2024 | $4,606 | $422,600 | $0 | $422,600 |
| 2023 | $4,323 | $402,500 | $0 | $402,500 |
| 2022 | $4,293 | $394,600 | $0 | $394,600 |
| 2021 | $4,390 | $411,400 | $0 | $411,400 |
| 2020 | $4,135 | $391,600 | $0 | $391,600 |
| 2019 | $4,046 | $383,900 | $0 | $383,900 |
| 2018 | $3,833 | $365,700 | $0 | $365,700 |
| 2017 | $3,725 | $351,700 | $0 | $351,700 |
| 2016 | $3,650 | $331,800 | $0 | $331,800 |
| 2015 | $4,034 | $333,100 | $0 | $333,100 |
| 2014 | $3,653 | $290,400 | $0 | $290,400 |
Property History
| Date | Event | Price | Change | Sq Ft Price |
|---|---|---|---|---|
| 06/18/2025 06/18/25 | Price Changed | $475,000 | -4.8% | $864 / Sq Ft |
| 06/05/2025 06/05/25 | Price Changed | $499,000 | -2.2% | $907 / Sq Ft |
| 06/04/2025 06/04/25 | For Sale | $510,000 | -- | $927 / Sq Ft |
Purchase History
| Date | Type | Sale Price | Title Company |
|---|---|---|---|
| Condominium Deed | -- | None Available | |
| Not Resolvable | $409,000 | -- | |
| Not Resolvable | $276,000 | -- | |
| Deed | $319,000 | -- | |
| Deed | $229,500 | -- |
Mortgage History
| Date | Status | Loan Amount | Loan Type |
|---|---|---|---|
| Previous Owner | $317,000 | Stand Alone Refi Refinance Of Original Loan | |
| Previous Owner | $52,350 | Credit Line Revolving | |
| Previous Owner | $306,750 | Adjustable Rate Mortgage/ARM | |
| Previous Owner | $207,000 | New Conventional | |
| Previous Owner | $41,372 | No Value Available | |
| Previous Owner | $255,200 | Purchase Money Mortgage | |
| Previous Owner | $176,000 | Purchase Money Mortgage |
Similar Homes in the area
Source: MLS Property Information Network (MLS PIN)
MLS Number: 73385227
APN: CHAR-000000-000002-003506-000060
- 42 8th St Unit 1307
- 42 8th St Unit 2312
- 42 8th St Unit 1301
- 42 8th St Unit 4106
- 42 8th St Unit 2110
- 42 8th St Unit 5304
- 42 8th St Unit 1109
- 42 8th St Unit 4111
- 42 8th St Unit 4303
- 197 8th St Unit PH215
- 197 Eighth St Unit 212
- 59 Constellation Wharf Unit 59
- 30 Shipway Place
- 2 Pier 8 Unit Dock B
- 1 Pier 8 Unit Dock B
- 17 Constellation Wharf Unit 17
- 106 13th St Unit 114
- 106 13th St Unit 304
- 5 Three Families
- 40 Mount Vernon St Unit 2
