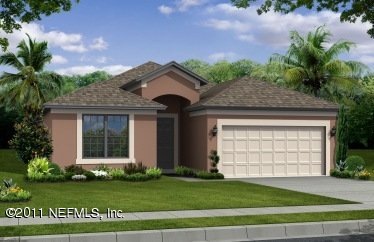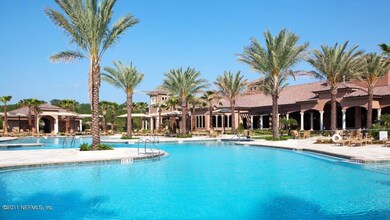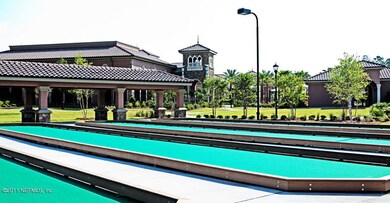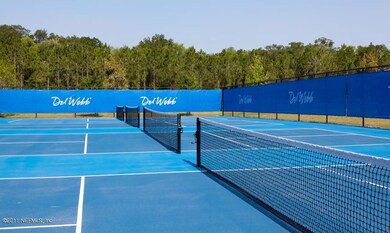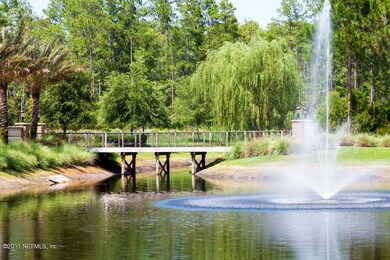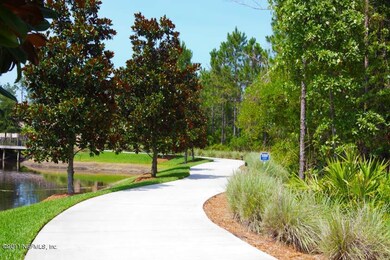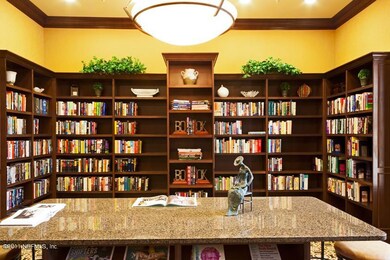
42 Acorn Grove Ct Unit 48 Ponte Vedra, FL 32081
Estimated Value: $575,000 - $654,000
Highlights
- Fitness Center
- Security Service
- Spa
- Allen D. Nease Senior High School Rated A
- Under Construction
- Views of Preserve
About This Home
As of January 2012The perfect solution to rightsizing, downsizing or a 2nd home close to the beach - concrete block construction, single story floor plan, 2 car garage & detached single family home living. The Vernon Hill is the perfect floor plan for the Del Webber’s who need extra bedrooms for visiting friends/family! The beautiful layout of this home starts with the bay window in front, the additional spare bedroom, as well as a library & the oversized Master Suite with roomy walk-in closet. The gourmet kitchen, with nook, is sure to lure your guests to prop their elbows on the breakfast bar island. The dining area solves any problems regarding entertaining & the massive lanai with 2 sliding door entries (triple stacking slider in living room & sliding door from nook) beckons those inside, outdoors!
Last Agent to Sell the Property
RICHARD PERKINS
PULTE REALTY INC. License #3053278 Listed on: 06/03/2011
Last Buyer's Agent
RICHARD PERKINS
PULTE REALTY INC. License #3053278 Listed on: 06/03/2011
Home Details
Home Type
- Single Family
Est. Annual Taxes
- $4,873
Year Built
- Built in 2011 | Under Construction
Lot Details
- 10,019
HOA Fees
- $145 Monthly HOA Fees
Parking
- 2 Car Attached Garage
Home Design
- Traditional Architecture
- Shingle Roof
- Concrete Siding
- Stucco
Interior Spaces
- 1,927 Sq Ft Home
- 1-Story Property
- Entrance Foyer
- Screened Porch
- Views of Preserve
- Fire and Smoke Detector
- Washer and Electric Dryer Hookup
Kitchen
- Eat-In Kitchen
- Electric Range
- Microwave
- Dishwasher
- Kitchen Island
- Disposal
Bedrooms and Bathrooms
- 2 Bedrooms
- Split Bedroom Floorplan
- Walk-In Closet
- 2 Full Bathrooms
- Bathtub With Separate Shower Stall
Utilities
- Central Heating and Cooling System
- Electric Water Heater
Additional Features
- Accessible Common Area
- Spa
- Front and Back Yard Sprinklers
Listing and Financial Details
- Assessor Parcel Number 04804
Community Details
Overview
- Continental Association, Phone Number (904) 733-3334
- Riverwood By Del Webb Subdivision
Amenities
- Sauna
- Clubhouse
Recreation
- Tennis Courts
- Fitness Center
- Community Pool
- Community Spa
- Jogging Path
Security
- Security Service
Ownership History
Purchase Details
Purchase Details
Home Financials for this Owner
Home Financials are based on the most recent Mortgage that was taken out on this home.Similar Homes in the area
Home Values in the Area
Average Home Value in this Area
Purchase History
| Date | Buyer | Sale Price | Title Company |
|---|---|---|---|
| Singer Linda Joyce | -- | None Available | |
| Singer Linda Joyce | -- | None Available | |
| Singer Richard A | $256,200 | Dba Pgp Title | |
| Singer Richard A | $256,200 | Dba Pgp Title |
Property History
| Date | Event | Price | Change | Sq Ft Price |
|---|---|---|---|---|
| 12/17/2023 12/17/23 | Off Market | $256,190 | -- | -- |
| 01/10/2012 01/10/12 | Sold | $256,190 | -3.7% | $133 / Sq Ft |
| 07/07/2011 07/07/11 | Pending | -- | -- | -- |
| 06/03/2011 06/03/11 | For Sale | $265,930 | -- | $138 / Sq Ft |
Tax History Compared to Growth
Tax History
| Year | Tax Paid | Tax Assessment Tax Assessment Total Assessment is a certain percentage of the fair market value that is determined by local assessors to be the total taxable value of land and additions on the property. | Land | Improvement |
|---|---|---|---|---|
| 2025 | $4,873 | $254,871 | -- | -- |
| 2024 | $4,873 | $247,688 | -- | -- |
| 2023 | $4,873 | $240,474 | $0 | $0 |
| 2022 | $4,844 | $233,470 | $0 | $0 |
| 2021 | $4,823 | $226,670 | $0 | $0 |
| 2020 | $4,812 | $223,540 | $0 | $0 |
| 2019 | $4,858 | $218,514 | $0 | $0 |
| 2018 | $4,835 | $214,440 | $0 | $0 |
| 2017 | $4,831 | $210,029 | $0 | $0 |
| 2016 | $4,830 | $211,880 | $0 | $0 |
| 2015 | $4,870 | $210,407 | $0 | $0 |
| 2014 | $4,878 | $208,738 | $0 | $0 |
Agents Affiliated with this Home
-
R
Seller's Agent in 2012
RICHARD PERKINS
PULTE REALTY INC.
Map
Source: realMLS (Northeast Florida Multiple Listing Service)
MLS Number: 582885
APN: 070246-0480
- 41 Acorn Grove Ct
- 153 Hammocks Landing Dr
- 33 Briarberry Rd
- 121 Briarberry Rd
- 203 River Run Blvd
- 66 Cypress Grove Trail
- 780 Wandering Woods Way
- 58 Winding Path Dr
- 632 River Run Blvd
- 646 River Run Blvd
- 696 River Run Blvd
- 404 Orchard Pass Ave
- 90 Canopy Glades Cir
- 394 Orchard Pass Ave
- 20 Eagle Crest Ln
- 447 Orchard Pass Ave
- 444 Orchard Pass Ave
- 22 Pebble Lake Ln
- 353 Winding Path Dr
- 483 Orchard Pass Ave
- 42 Acorn Grove Ct
- 42 Acorn Grove Ct Unit 48
- 34 Acorn Grove Ct
- 34 Acorn Grove Ct Unit 49
- 46 Acorn Grove Ct
- 46 Acorn Grove Ct Unit 47
- 22 Acorn Grove Ct
- 22 Acorn Grove Ct Unit 50
- 16 Acorn Grove Ct
- 16 Acorn Grove Ct Unit 51
- 49 Acorn Grove Ct
- 49 Acorn Grove Ct Unit 46
- 152 Hammocks Landing Dr
- 152 Hammocks Landing Dr Unit 52
- 45 Acorn Grove Ct
- 142 Hammocks Landing Dr
- 142 Hammocks Landing Dr Unit 53
- 41 Acorn Grove Ct Unit 44
- 33 Acorn Grove Ct Unit 43
- 33 Acorn Grove Ct
