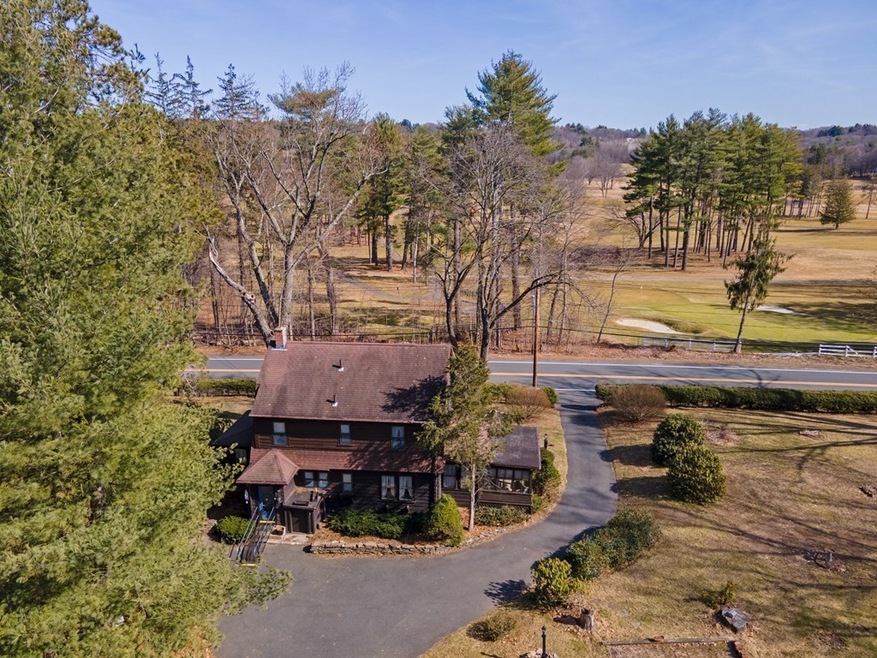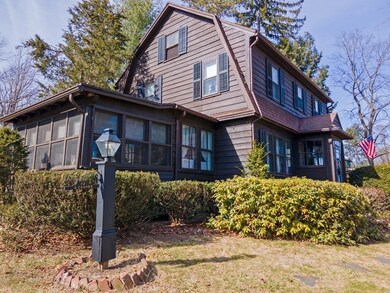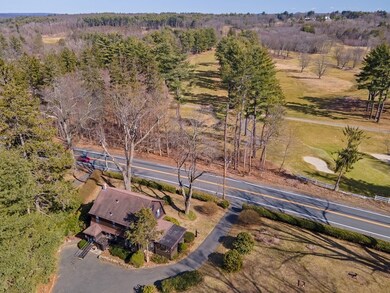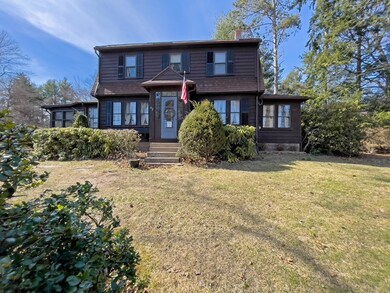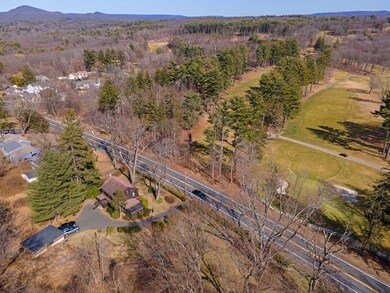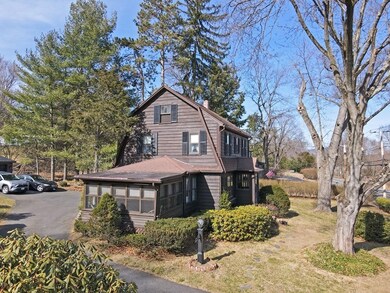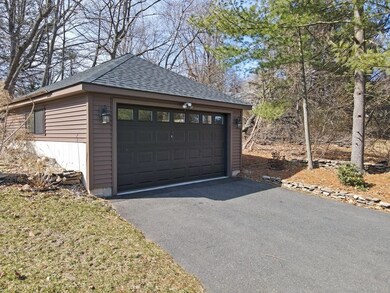
42 Amherst Rd South Hadley, MA 01075
About This Home
As of February 2025**PRICE IMPROVEMENT** CHARACTER GALORE! Located in South Hadley Center overlooking the Orchards Golf Course! Perfectly situated on the hill is where you will find this lovingly maintained home that has been loved and enjoyed for over 50 years by the same family! Main living level offers work in kitchen, family room, dining room, front to back living room with custom built ins, office space, a half bath and fabulous screened in porch that will be sure to be one of your favorite spots. Head upstairs to discover four generously sized bedrooms with closets and an updated full bath. Newer detached 2 car garage and a gorgeous lot are what you will see when you head outside! Minutes from Mount Holyoke College, The Village Commons and all local amenities with easy access to the entire Five College area!
Last Agent to Sell the Property
ERA M Connie Laplante Real Estate Listed on: 03/25/2021

Home Details
Home Type
- Single Family
Est. Annual Taxes
- $5,782
Year Built
- 1925
Parking
- 2
Bedrooms and Bathrooms
- Primary bedroom located on second floor
- Custom Closet System
Additional Features
- Stove
- Wall to Wall Carpet
Ownership History
Purchase Details
Purchase Details
Similar Homes in the area
Home Values in the Area
Average Home Value in this Area
Purchase History
| Date | Type | Sale Price | Title Company |
|---|---|---|---|
| Quit Claim Deed | -- | None Available | |
| Quit Claim Deed | -- | None Available | |
| Deed | -- | -- |
Mortgage History
| Date | Status | Loan Amount | Loan Type |
|---|---|---|---|
| Open | $196,420 | Purchase Money Mortgage | |
| Closed | $196,420 | Purchase Money Mortgage |
Property History
| Date | Event | Price | Change | Sq Ft Price |
|---|---|---|---|---|
| 02/28/2025 02/28/25 | Sold | $510,000 | -1.9% | $279 / Sq Ft |
| 01/24/2025 01/24/25 | Pending | -- | -- | -- |
| 12/07/2024 12/07/24 | For Sale | $520,000 | +85.3% | $284 / Sq Ft |
| 11/05/2021 11/05/21 | Sold | $280,600 | -25.2% | $153 / Sq Ft |
| 08/12/2021 08/12/21 | Pending | -- | -- | -- |
| 03/25/2021 03/25/21 | For Sale | $375,000 | -- | $205 / Sq Ft |
Tax History Compared to Growth
Tax History
| Year | Tax Paid | Tax Assessment Tax Assessment Total Assessment is a certain percentage of the fair market value that is determined by local assessors to be the total taxable value of land and additions on the property. | Land | Improvement |
|---|---|---|---|---|
| 2025 | $5,782 | $356,700 | $142,200 | $214,500 |
| 2024 | $5,670 | $341,800 | $132,800 | $209,000 |
| 2023 | $5,486 | $308,700 | $120,800 | $187,900 |
| 2022 | $5,385 | $283,700 | $120,800 | $162,900 |
| 2021 | $5,269 | $266,100 | $112,900 | $153,200 |
| 2020 | $5,187 | $255,000 | $112,900 | $142,100 |
| 2019 | $5,177 | $251,900 | $107,500 | $144,400 |
Agents Affiliated with this Home
-
Vadim Tulchinsky
V
Seller's Agent in 2025
Vadim Tulchinsky
Witman Properties, Inc.
1 in this area
2 Total Sales
-
Aimee Kelly

Buyer's Agent in 2025
Aimee Kelly
eXp Realty
(413) 313-2127
127 in this area
470 Total Sales
-
Joni Fleming

Seller's Agent in 2021
Joni Fleming
ERA M Connie Laplante Real Estate
(413) 315-0570
81 in this area
200 Total Sales
-
Cheryl Pitt

Buyer's Agent in 2021
Cheryl Pitt
Gallagher Real Estate
(413) 596-6711
5 in this area
36 Total Sales
Map
Source: MLS Property Information Network (MLS PIN)
MLS Number: 72804240
APN: SHAD M:0052 B:0159 L:0000
- 67 Amherst Rd Unit 67
- 2 Silverwood Terrace
- 14 Silverwood Terrace
- 32 Woodbridge St
- 25 Woodbridge St
- 19 Hadley St Unit E14
- 3 Ethan Cir
- 31 College View Heights
- 64 Hadley St
- Lot 6 Cold Hill
- Lot 7 Cold Hill
- 96 Cold Hill
- 26 Ashfield Ln
- 96 College St
- 205 Mosier St
- 24 Charon Terrace
- 7 Burnett Ave
- 124 College St Unit 20
- 12 Pleasant St
- Lot 2 West St
