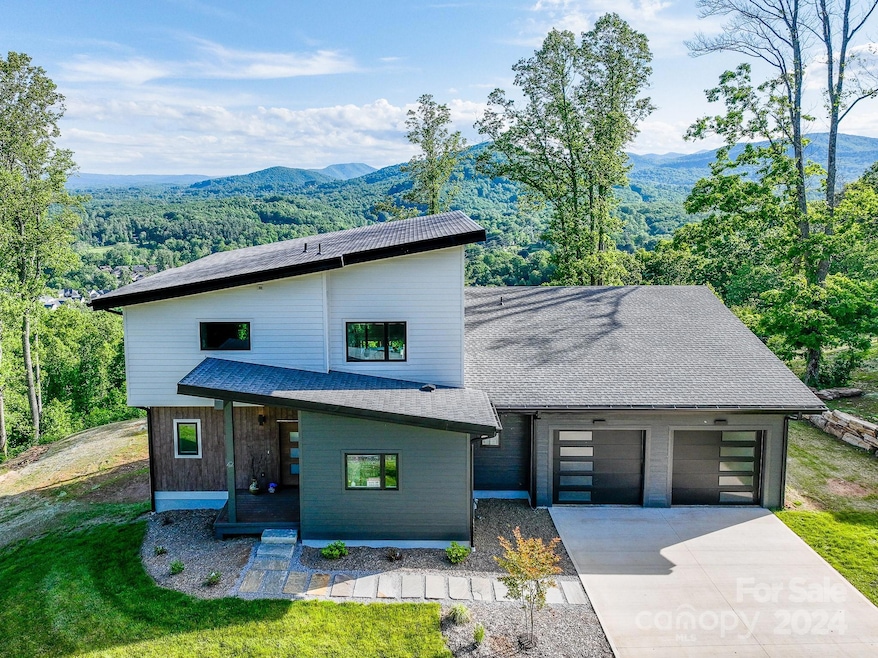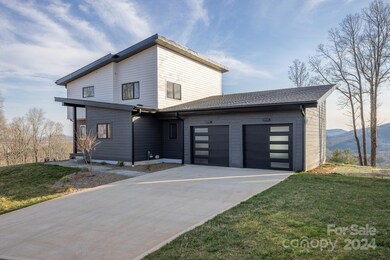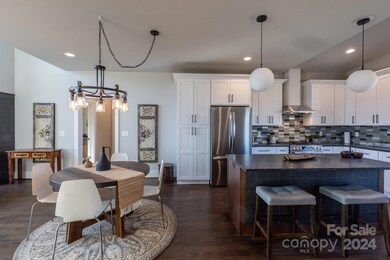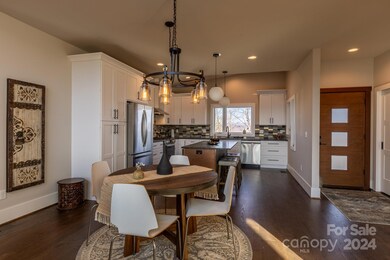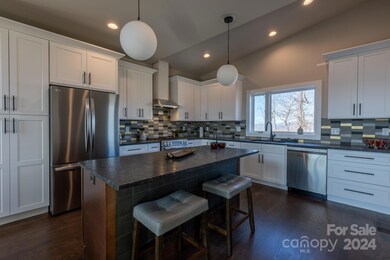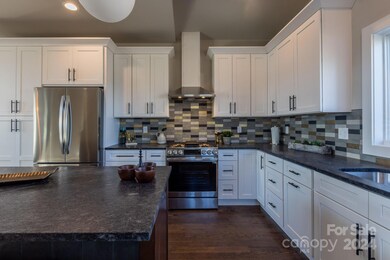
Highlights
- New Construction
- Mountain View
- Central Heating and Cooling System
- T.C. Roberson High School Rated A
- 2 Car Attached Garage
- Wood Siding
About This Home
As of November 2024This stunning Mountain Modern home offers the perfect retreat for those seeking a harmonious balance
of nature and contemporary living. Boasting sleek, clean lines and high-end finishes, this artfully appointed home is a testament to style and sophistication. Floor-to-ceiling windows frame panoramic views of the surrounding mountains, creating a seamless connection between indoor and outdoor living spaces. The open-concept design invites natural light to flow throughout the home, highlighting the beauty of the modern interior.
The gourmet kitchen is a chef's dream, featuring state-of-the-art appliances, custom cabinetry, and a
large center island perfect for entertaining. The spacious living area is ideal for relaxing by the fireplace
or hosting guests, while the luxurious master suite offers a private sanctuary with a spa-like ensuite bath
and expansive walk-in closet. Outside, the property is a paradise waiting to be explored.
Last Agent to Sell the Property
Private Mountain Communities Brokerage Email: harry@pmclifestyle.com License #86401 Listed on: 03/13/2024
Home Details
Home Type
- Single Family
Est. Annual Taxes
- $2,718
Year Built
- Built in 2024 | New Construction
HOA Fees
- $46 Monthly HOA Fees
Parking
- 2 Car Attached Garage
- Driveway
Home Design
- Wood Siding
- Stone Siding
Interior Spaces
- 2-Story Property
- Mountain Views
- Finished Basement
Kitchen
- Gas Oven
- Gas Range
- Dishwasher
Bedrooms and Bathrooms
Schools
- Cane Creek Elementary School
- Valley Springs Middle School
- T.C. Roberson High School
Utilities
- Central Heating and Cooling System
- Heating System Uses Natural Gas
- Gas Water Heater
- Septic Tank
Community Details
- Arabella Heights Subdivision
- Mandatory home owners association
Listing and Financial Details
- Assessor Parcel Number 963483432700000
Ownership History
Purchase Details
Home Financials for this Owner
Home Financials are based on the most recent Mortgage that was taken out on this home.Purchase Details
Purchase Details
Home Financials for this Owner
Home Financials are based on the most recent Mortgage that was taken out on this home.Purchase Details
Purchase Details
Similar Homes in the area
Home Values in the Area
Average Home Value in this Area
Purchase History
| Date | Type | Sale Price | Title Company |
|---|---|---|---|
| Warranty Deed | $1,300,000 | None Listed On Document | |
| Warranty Deed | -- | None Listed On Document | |
| Warranty Deed | $509,000 | None Available | |
| Warranty Deed | -- | None Available | |
| Trustee Deed | $525,000 | None Available |
Mortgage History
| Date | Status | Loan Amount | Loan Type |
|---|---|---|---|
| Open | $1,040,000 | New Conventional | |
| Previous Owner | $508,700 | Purchase Money Mortgage |
Property History
| Date | Event | Price | Change | Sq Ft Price |
|---|---|---|---|---|
| 11/04/2024 11/04/24 | Sold | $1,300,000 | -3.3% | $438 / Sq Ft |
| 09/04/2024 09/04/24 | Price Changed | $1,345,000 | -0.7% | $453 / Sq Ft |
| 08/14/2024 08/14/24 | Price Changed | $1,355,000 | -0.7% | $457 / Sq Ft |
| 07/24/2024 07/24/24 | Price Changed | $1,365,000 | -0.7% | $460 / Sq Ft |
| 05/29/2024 05/29/24 | Price Changed | $1,375,000 | -0.7% | $464 / Sq Ft |
| 05/22/2024 05/22/24 | Price Changed | $1,385,000 | -0.7% | $467 / Sq Ft |
| 03/13/2024 03/13/24 | For Sale | $1,395,000 | -- | $470 / Sq Ft |
Tax History Compared to Growth
Tax History
| Year | Tax Paid | Tax Assessment Tax Assessment Total Assessment is a certain percentage of the fair market value that is determined by local assessors to be the total taxable value of land and additions on the property. | Land | Improvement |
|---|---|---|---|---|
| 2023 | $2,718 | $95,400 | $95,400 | $0 |
| 2022 | $1,031 | $176,000 | $95,400 | $80,600 |
| 2021 | $559 | $95,400 | $0 | $0 |
| 2020 | $316 | $50,200 | $0 | $0 |
| 2019 | $316 | $50,200 | $0 | $0 |
| 2018 | $316 | $50,200 | $0 | $0 |
| 2017 | $316 | $45,200 | $0 | $0 |
| 2016 | $314 | $45,200 | $0 | $0 |
| 2015 | $314 | $45,200 | $0 | $0 |
| 2014 | $314 | $45,200 | $0 | $0 |
Agents Affiliated with this Home
-
Harry Redfearn

Seller's Agent in 2024
Harry Redfearn
Private Mountain Communities
(828) 699-7777
4 in this area
105 Total Sales
-
Evelyn Clifford
E
Buyer's Agent in 2024
Evelyn Clifford
EXP Realty LLC
(828) 620-2040
1 in this area
67 Total Sales
Map
Source: Canopy MLS (Canopy Realtor® Association)
MLS Number: 4118452
APN: 9634-83-4327-00000
- 52 Arabella Ln
- 64 Arabella Ln
- 61 Arabella Ln
- 20 Heartleaf Cir Unit Lot 7
- 22 Heartleaf Cir Unit Lot 8
- 26 Heartleaf Cir Unit 10
- 23 Heartleaf Cir
- 107 Coralroot Ln Unit 17
- 105 Coralroot Ln Unit 18
- 158 Waightstill Dr
- 29 Kaylor Dr
- 24 Yorktown Cir
- 175 Waightstill Dr
- 178 Waightstill Dr
- 21 Henbit Way
- 115 Springhead Ct
- 20 Craftsman Overlook Ridge
- 3 Henbit Way
- 21 Craftsman Overlook Ridge
- 33 Stone House Rd
