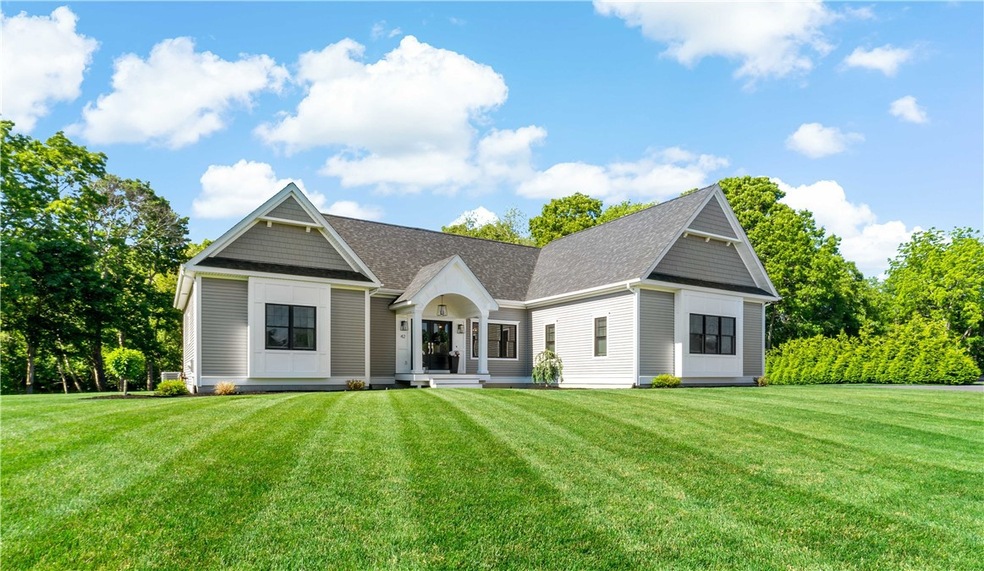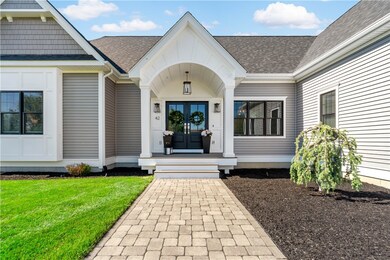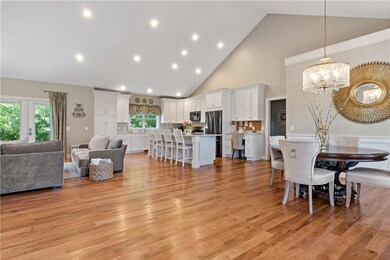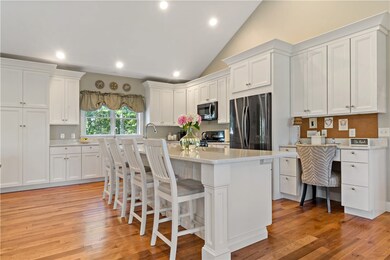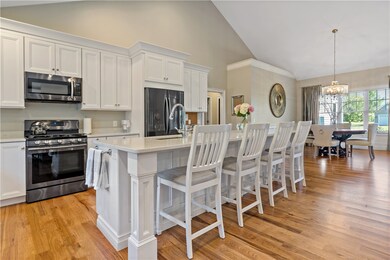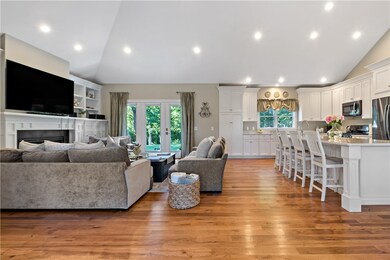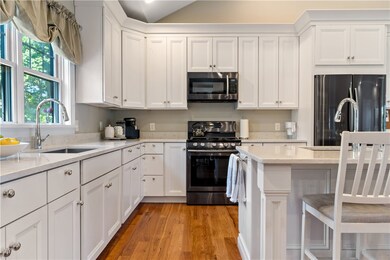
42 Aubin St Seekonk, MA 02771
Monroes-South Seekonk NeighborhoodHighlights
- Golf Course Community
- Wood Flooring
- Tennis Courts
- Cathedral Ceiling
- Corner Lot
- Cul-De-Sac
About This Home
As of August 2023Beautifully designed and impeccably maintained ranch in a desirable cul-de-sac in Seekonk. This gorgeous home has moldings and quality workmanship throughout. This home includes 3 bedrooms, 3.5 baths and open concept Living/Dining/Kitchen with Cathedral Ceilings. Many custom built-ins, and gas fireplace with custom mantle elevates this house into a home. This home is heated with Natural Gas and has Town Water. French doors from the Living Room open into a private backyard. Gorgeous Kitchen with Custom Cabinets, an oversized island with quartz counters, backsplash & stainless steel appliances that make this the perfect home. Laundry and beautiful mud room on the first floor with direct access to a two car garage makes for easy living. Paver patio and walkways with composite deck overlooking a private backyard. Includes the view of a stunning professional landscape with a easy to maintain irrigation system. This home is move-in ready - don't pass this opportunity!
Last Agent to Sell the Property
Lamacchia Realty, Inc License #RES.0044119 Listed on: 06/03/2023

Home Details
Home Type
- Single Family
Est. Annual Taxes
- $8,520
Year Built
- Built in 2017
Lot Details
- 0.84 Acre Lot
- Cul-De-Sac
- Corner Lot
- Sprinkler System
Parking
- 8 Car Attached Garage
- Driveway
Home Design
- Vinyl Siding
- Concrete Perimeter Foundation
Interior Spaces
- 2,112 Sq Ft Home
- 1-Story Property
- Cathedral Ceiling
- Gas Fireplace
- Storage Room
- Utility Room
Kitchen
- Oven
- Range
- Microwave
- Dishwasher
Flooring
- Wood
- Ceramic Tile
Bedrooms and Bathrooms
- 3 Bedrooms
- Bathtub with Shower
Laundry
- Dryer
- Washer
Unfinished Basement
- Basement Fills Entire Space Under The House
- Interior and Exterior Basement Entry
Eco-Friendly Details
- Energy-Efficient Appliances
- Energy-Efficient Windows
- Energy-Efficient Doors
Location
- Property near a hospital
Utilities
- Forced Air Heating and Cooling System
- Heating System Uses Gas
- 200+ Amp Service
- Gas Water Heater
- Septic Tank
Listing and Financial Details
- Tax Lot 10
- Assessor Parcel Number 42AUBINSTSEEK
Community Details
Overview
- George R. Martin School Subdivision
Amenities
- Shops
- Restaurant
Recreation
- Golf Course Community
- Tennis Courts
Ownership History
Purchase Details
Purchase Details
Similar Homes in the area
Home Values in the Area
Average Home Value in this Area
Purchase History
| Date | Type | Sale Price | Title Company |
|---|---|---|---|
| Deed | $209,000 | -- | |
| Deed | $209,000 | -- |
Mortgage History
| Date | Status | Loan Amount | Loan Type |
|---|---|---|---|
| Open | $218,000 | Second Mortgage Made To Cover Down Payment | |
| Closed | $175,000 | New Conventional |
Property History
| Date | Event | Price | Change | Sq Ft Price |
|---|---|---|---|---|
| 06/19/2025 06/19/25 | For Sale | $939,000 | +7.0% | $445 / Sq Ft |
| 08/15/2023 08/15/23 | Sold | $877,500 | -2.3% | $415 / Sq Ft |
| 06/24/2023 06/24/23 | Pending | -- | -- | -- |
| 06/03/2023 06/03/23 | For Sale | $897,900 | +404.4% | $425 / Sq Ft |
| 04/25/2017 04/25/17 | Sold | $178,000 | +0.6% | $51 / Sq Ft |
| 03/26/2017 03/26/17 | Pending | -- | -- | -- |
| 12/30/2016 12/30/16 | Sold | $177,000 | -6.8% | $51 / Sq Ft |
| 11/30/2016 11/30/16 | Pending | -- | -- | -- |
| 10/14/2015 10/14/15 | For Sale | $189,900 | 0.0% | $54 / Sq Ft |
| 10/03/2014 10/03/14 | For Sale | $189,900 | +8.5% | $54 / Sq Ft |
| 06/21/2012 06/21/12 | Sold | $175,000 | -5.4% | $50 / Sq Ft |
| 05/24/2012 05/24/12 | Pending | -- | -- | -- |
| 02/09/2007 02/09/07 | For Sale | $185,000 | -- | $53 / Sq Ft |
Tax History Compared to Growth
Tax History
| Year | Tax Paid | Tax Assessment Tax Assessment Total Assessment is a certain percentage of the fair market value that is determined by local assessors to be the total taxable value of land and additions on the property. | Land | Improvement |
|---|---|---|---|---|
| 2025 | $11,469 | $928,700 | $244,000 | $684,700 |
| 2024 | $9,774 | $791,400 | $221,800 | $569,600 |
| 2023 | $9,439 | $720,000 | $201,400 | $518,600 |
| 2022 | $8,520 | $638,700 | $195,300 | $443,400 |
| 2021 | $8,246 | $607,700 | $177,400 | $430,300 |
| 2020 | $7,683 | $583,400 | $176,900 | $406,500 |
| 2019 | $7,405 | $567,000 | $176,900 | $390,100 |
| 2018 | $2,276 | $170,500 | $170,500 | $0 |
| 2017 | $2,295 | $170,500 | $170,500 | $0 |
| 2016 | $2,286 | $170,500 | $170,500 | $0 |
| 2015 | $2,211 | $167,100 | $167,100 | $0 |
Agents Affiliated with this Home
-
Isabelle Gonsalves
I
Seller's Agent in 2023
Isabelle Gonsalves
Lamacchia Realty, Inc
(401) 527-7740
2 in this area
17 Total Sales
-
Thomas Little
T
Buyer's Agent in 2023
Thomas Little
Gustave White Sotheby's Realty
1 in this area
24 Total Sales
-
G
Seller's Agent in 2017
Gina Vicente
HomeSmart Professionals
(401) 465-7111
-
Laura Fortin

Buyer's Agent in 2017
Laura Fortin
Heritage Realty Group, LLC
(508) 801-1909
56 Total Sales
-
Diane Aubin

Seller's Agent in 2012
Diane Aubin
Aubin Realty
(401) 524-5877
1 in this area
29 Total Sales
Map
Source: State-Wide MLS
MLS Number: 1336925
APN: SEEK-000070-000000-003700
- 25 Watson St
- 199 Cole St
- 38 Apple Orchard Ln
- 17 Marehaven Dr
- 1550 Fall River Ave
- 182 Ferncliffe Rd
- 454 Fall River Ave
- 0 Olney St
- 5 Colfall St
- 14 Airdrie Ct
- 1 Winter Dr
- 51 Marnoch Dr
- 759 Fall River Ave
- 133 Jean Dr
- 23 George St
- 25 Pimental Dr
- 42 Tee Jay Dr
- 272 County St
- 75 County St
- 75 County St Unit 6
